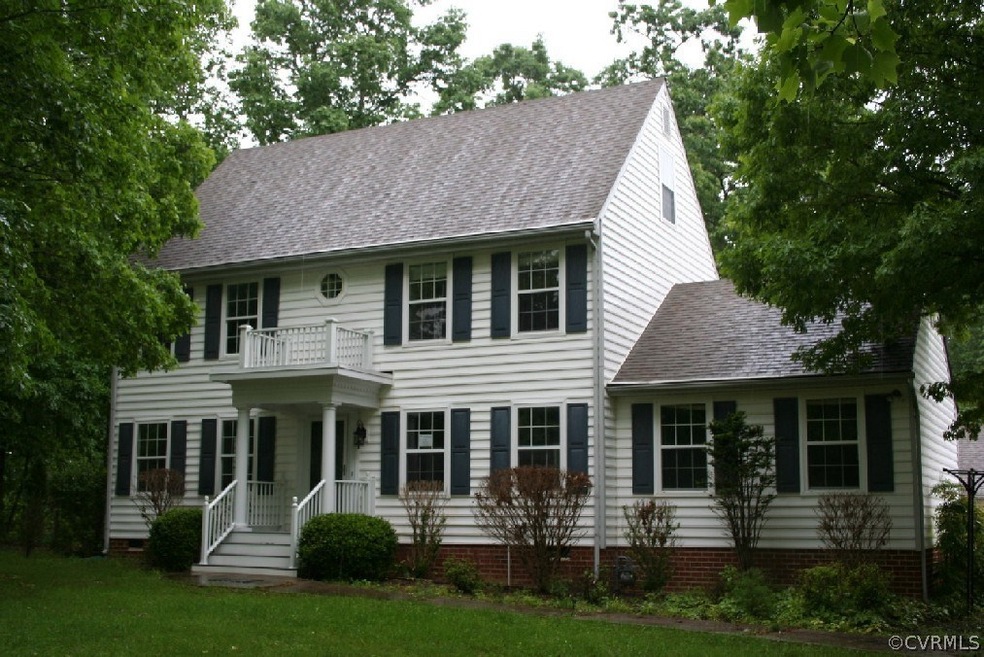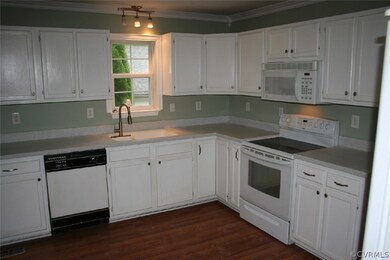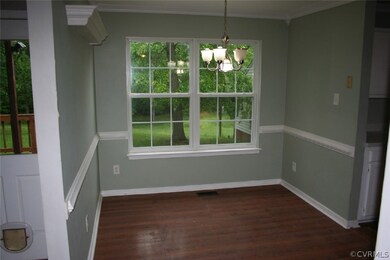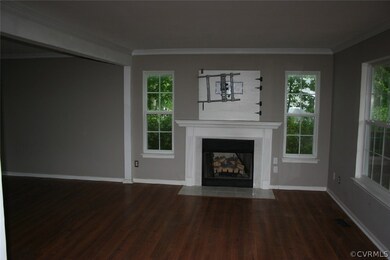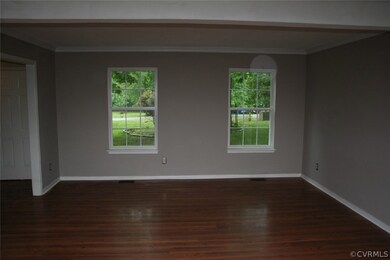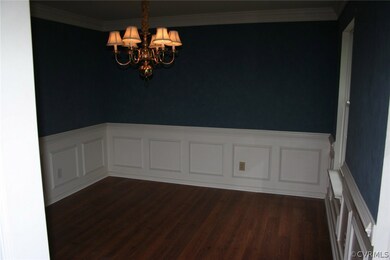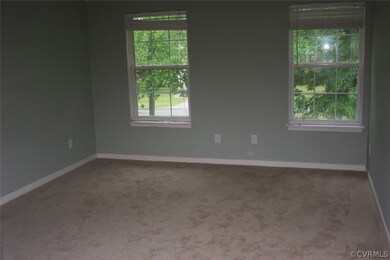
14210 Plantation Trace Place Chesterfield, VA 23838
South Chesterfield County NeighborhoodEstimated Value: $433,372 - $457,000
Highlights
- Deck
- Rear Porch
- Gas Fireplace
- 3 Car Garage
- Forced Air Zoned Heating and Cooling System
About This Home
As of June 2017Beautiful 2 story home just waiting for you in the River Ridge Subdivision. Home features 5 large bedrooms, 3.5 full baths, A beautiful kitchen with new hardwoods, formal living and dining and a huge Family Room with gas fireplace. The 2nd floor features a master bedroom with deluxe bathroom, 3 other large bedrooms and another full bath. The 3rd level features a large bedroom and full bath and a large playroom/rec room/office. You can enjoy your days and nights on the large rear deck looking out into the beautiful yard. There is a one car attached and a detached 2 car garage on this 1 acre property. The sellers First Look period allows only owner occupant offers the first 20 days of listing, which ends on June 1st. Schedule your showing now because, at this price, it will not last long.
Last Agent to Sell the Property
Coldwell Banker Elite License #0225059106 Listed on: 05/12/2017

Home Details
Home Type
- Single Family
Est. Annual Taxes
- $2,243
Year Built
- Built in 1992
Lot Details
- 1.01 Acre Lot
- Zoning described as R25
Parking
- 3 Car Garage
Home Design
- Brick Exterior Construction
- Frame Construction
- Composition Roof
- Vinyl Siding
Interior Spaces
- 2,227 Sq Ft Home
- 2-Story Property
- Gas Fireplace
- Crawl Space
Bedrooms and Bathrooms
- 5 Bedrooms
Outdoor Features
- Deck
- Rear Porch
Schools
- Grange Hall Elementary School
- Bailey Bridge Middle School
- Matoaca High School
Utilities
- Forced Air Zoned Heating and Cooling System
- Heat Pump System
- Septic Tank
Community Details
- River Ridge Subdivision
Listing and Financial Details
- REO, home is currently bank or lender owned
- Tax Lot 7
- Assessor Parcel Number 722-65-09-91-300-000
Ownership History
Purchase Details
Home Financials for this Owner
Home Financials are based on the most recent Mortgage that was taken out on this home.Purchase Details
Purchase Details
Home Financials for this Owner
Home Financials are based on the most recent Mortgage that was taken out on this home.Similar Homes in the area
Home Values in the Area
Average Home Value in this Area
Purchase History
| Date | Buyer | Sale Price | Title Company |
|---|---|---|---|
| Spinner Samantha A | $261,500 | Servicelink | |
| Federal Home Loan Mortgage Corp | -- | None Available | |
| Brewer Chris | $294,950 | -- |
Mortgage History
| Date | Status | Borrower | Loan Amount |
|---|---|---|---|
| Open | Desper Samantha S | $232,500 | |
| Closed | Spinner Samantha A | $221,615 | |
| Previous Owner | Brewer Christopher J | $240,000 | |
| Previous Owner | Brewer Chris | $235,960 |
Property History
| Date | Event | Price | Change | Sq Ft Price |
|---|---|---|---|---|
| 06/30/2017 06/30/17 | Sold | $261,500 | +2.6% | $117 / Sq Ft |
| 05/22/2017 05/22/17 | Pending | -- | -- | -- |
| 05/12/2017 05/12/17 | For Sale | $254,900 | -- | $114 / Sq Ft |
Tax History Compared to Growth
Tax History
| Year | Tax Paid | Tax Assessment Tax Assessment Total Assessment is a certain percentage of the fair market value that is determined by local assessors to be the total taxable value of land and additions on the property. | Land | Improvement |
|---|---|---|---|---|
| 2024 | $3,217 | $342,000 | $78,100 | $263,900 |
| 2023 | $2,933 | $322,300 | $75,100 | $247,200 |
| 2022 | $2,825 | $307,100 | $62,100 | $245,000 |
| 2021 | $2,765 | $288,400 | $60,100 | $228,300 |
| 2020 | $2,594 | $273,100 | $57,100 | $216,000 |
| 2019 | $2,481 | $261,200 | $57,100 | $204,100 |
| 2018 | $2,448 | $257,700 | $57,000 | $200,700 |
| 2017 | $2,403 | $250,300 | $57,000 | $193,300 |
| 2016 | $2,243 | $233,600 | $56,000 | $177,600 |
| 2015 | $2,187 | $225,200 | $56,000 | $169,200 |
| 2014 | $2,122 | $218,400 | $52,000 | $166,400 |
Agents Affiliated with this Home
-
Alan Puryear
A
Seller's Agent in 2017
Alan Puryear
Coldwell Banker Elite
(804) 873-1700
31 Total Sales
-
Albert Morgan

Buyer's Agent in 2017
Albert Morgan
Long & Foster REALTORS
(804) 247-0641
16 in this area
193 Total Sales
Map
Source: Central Virginia Regional MLS
MLS Number: 1717917
APN: 722-65-09-91-300-000
- 11701 Winterpock Rd
- 13731 Brandy Oaks Terrace
- 12419 Trumpington Ct
- 11912 Longtown Dr
- 11701 Longtown Dr
- 11800 Winterpock Rd
- 10601 Winterpock Rd
- 15306 Willow Hill Ln
- 14924 Willow Hill Ln
- 9612 Prince James Place
- 11006 Brandy Oaks Blvd
- 13601 River Rd
- 13700 Orchid Dr
- 12207 Balta Rd
- 14204 Summercreek Ct
- 10501 Pembrooke Dock Place
- 12610 Second Branch Rd
- 9019 Sir Britton Dr
- 9325 Lavenham Ct
- 10006 Brightstone Dr
- 14210 Plantation Trace Place
- 14220 Plantation Trace Place
- 14200 Plantation Trace Place
- 14230 Plantation Trace Place
- 14201 Plantation Trace Place
- 14236 Plantation Trace Place
- 11617 Riverpark Dr
- 14221 Plantation Trace Place
- 11600 Riverpark Dr
- 11611 Riverpark Dr
- 14301 Plantation Trace Place
- 11701 Riverpark Dr
- 14300 Plantation Trace Place
- 11720 Riverpark Dr
- 11601 Riverpark Dr
- 14311 Plantation Trace Place
- 11652 Plantation Trace Dr
- 11711 Riverpark Dr
- 11603 Riverpark Dr
- 11664 Plantation Trace Dr
