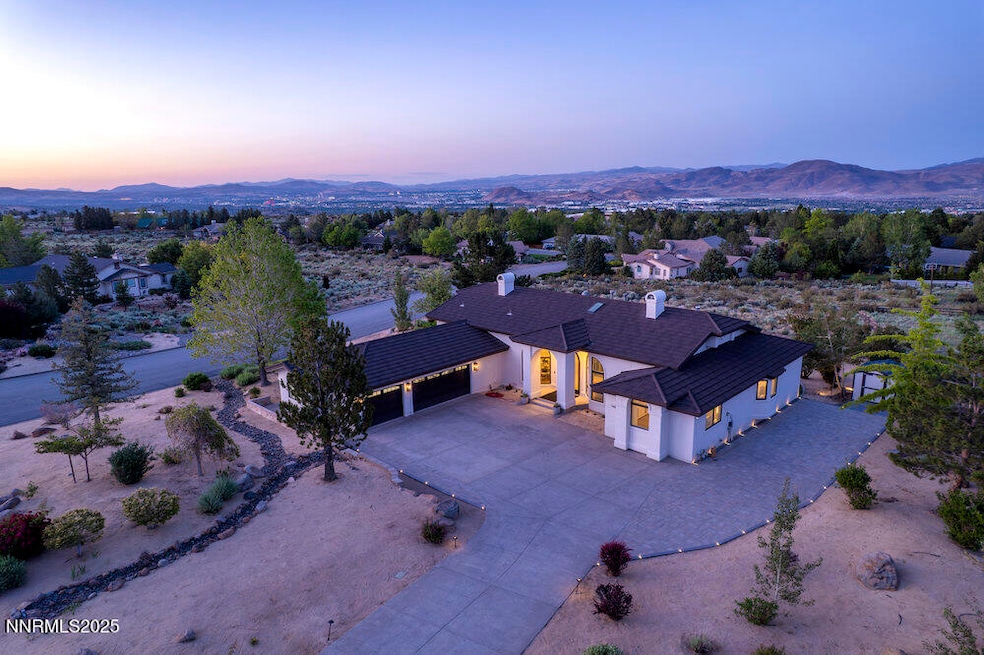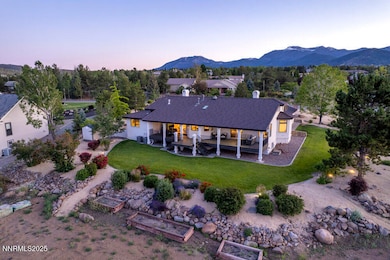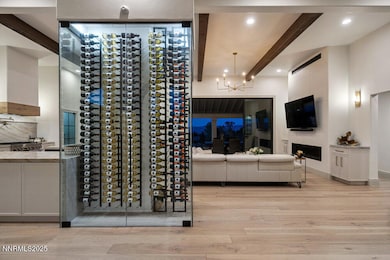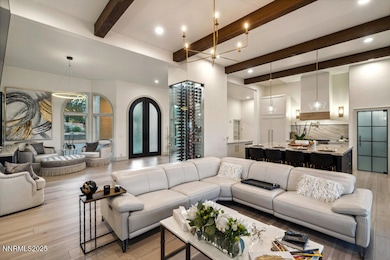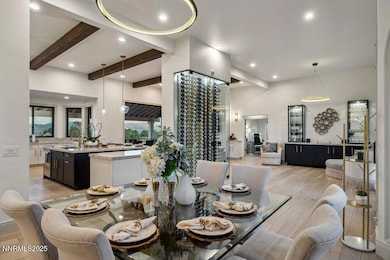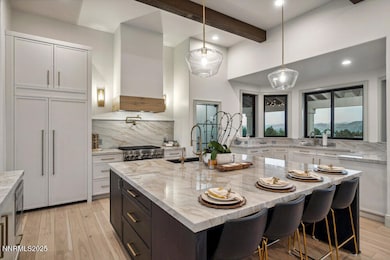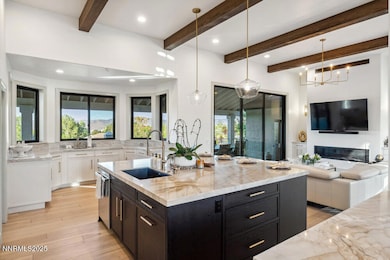14210 Saddlebow Ct Reno, NV 89511
Summit Sierra NeighborhoodEstimated payment $11,721/month
Highlights
- City View
- 1.07 Acre Lot
- Covered Deck
- Ted Hunsburger Elementary School Rated A-
- Fireplace in Primary Bedroom
- Wood Flooring
About This Home
Major price improvement so don't miss out! Perched on 1.07 acres in the prestigious Saddlehorn community, this exceptional residence offers breathtaking panoramic views of both the city skyline and surrounding mountains. As you arrive, you're welcomed by a custom iron entry door that opens into a fully remodeled 5-bedroom, 4-bathroom home designed with luxury and comfort in mind. The open-concept floor plan features engineered hardwood flooring throughout the main level, soaring ceilings with exposed beams, custom cabinetry with oversized drawers for ample storage, and a temperature-controlled wine storage area. The spacious gourmet kitchen is a chef's dream, equipped with high-end appliances, quartz countertops, and seamless flow into the inviting family room, complete with a cozy gas fireplace and expansive windows showcasing stunning views. The luxurious primary suite includes an electric fireplace, spa-style wet room with heated floors, a soaking tub, custom walk-in closet with laundry chute, and private access to the backyard—perfect for enjoying serene city and mountain vistas. The lower level is finished with luxury waterproof vinyl plank flooring, a beautifully appointed full bathroom with custom tilework, and a beverage center with additional storage. Furnishings are available under a separate bill of sale, offering a turnkey opportunity for the discerning buyer. This home must be seen in person to truly appreciate all it has to offer—schedule your private tour today!
Open House Schedule
-
Saturday, November 15, 202511:00 am to 4:00 pm11/15/2025 11:00:00 AM +00:0011/15/2025 4:00:00 PM +00:00Add to Calendar
-
Sunday, November 16, 202511:00 am to 2:00 pm11/16/2025 11:00:00 AM +00:0011/16/2025 2:00:00 PM +00:00Add to Calendar
Home Details
Home Type
- Single Family
Est. Annual Taxes
- $7,146
Year Built
- Built in 1994
Lot Details
- 1.07 Acre Lot
- Partially Fenced Property
- Landscaped
- Corner Lot
- Level Lot
- Front and Back Yard Sprinklers
- Sprinklers on Timer
- Property is zoned LDS
HOA Fees
- $58 Monthly HOA Fees
Parking
- 3 Car Garage
- Parking Storage or Cabinetry
- Epoxy
- Garage Door Opener
Property Views
- City
- Mountain
Home Design
- Tile Roof
- Concrete Perimeter Foundation
- Stick Built Home
- Stucco
Interior Spaces
- 3,524 Sq Ft Home
- 2-Story Property
- Central Vacuum
- Plumbed for Central Vacuum
- High Ceiling
- Gas Log Fireplace
- Double Pane Windows
- Blinds
- Great Room with Fireplace
- 2 Fireplaces
- Wood
- Finished Basement
Kitchen
- Breakfast Bar
- Built-In Oven
- Gas Oven
- Gas Cooktop
- Microwave
- Dishwasher
- Wine Refrigerator
- Kitchen Island
- Disposal
Bedrooms and Bathrooms
- 5 Bedrooms
- Fireplace in Primary Bedroom
- Walk-In Closet
- 4 Full Bathrooms
- Dual Sinks
- Bathtub and Shower Combination in Primary Bathroom
- Soaking Tub
Laundry
- Laundry Room
- Sink Near Laundry
- Laundry Cabinets
- Gas Dryer Hookup
Home Security
- Home Security System
- Smart Thermostat
- Carbon Monoxide Detectors
- Fire and Smoke Detector
Outdoor Features
- Balcony
- Covered Deck
Schools
- Hunsberger Elementary School
- Marce Herz Middle School
- Galena High School
Utilities
- Forced Air Heating and Cooling System
- Heating System Uses Natural Gas
- Underground Utilities
- Gas Water Heater
- Water Purifier is Owned
- Water Softener is Owned
- Internet Available
- Phone Available
- Cable TV Available
Community Details
- $275 HOA Transfer Fee
- Gaston Wilkerson Assocation Services Association, Phone Number (775) 323-4363
- Saddlehorn 2 Subdivision
- The community has rules related to covenants, conditions, and restrictions
Listing and Financial Details
- Assessor Parcel Number 150-141-15
Map
Home Values in the Area
Average Home Value in this Area
Tax History
| Year | Tax Paid | Tax Assessment Tax Assessment Total Assessment is a certain percentage of the fair market value that is determined by local assessors to be the total taxable value of land and additions on the property. | Land | Improvement |
|---|---|---|---|---|
| 2025 | $7,146 | $306,306 | $138,250 | $168,056 |
| 2024 | $7,146 | $288,955 | $119,000 | $169,955 |
| 2023 | $6,618 | $275,092 | $113,750 | $161,342 |
| 2022 | $5,844 | $212,100 | $77,000 | $135,100 |
| 2021 | $5,673 | $205,234 | $70,000 | $135,234 |
| 2020 | $5,506 | $206,193 | $70,000 | $136,193 |
| 2019 | $5,345 | $202,855 | $70,000 | $132,855 |
| 2018 | $5,189 | $193,337 | $63,000 | $130,337 |
| 2017 | $5,032 | $189,750 | $58,800 | $130,950 |
| 2016 | $4,904 | $186,931 | $56,000 | $130,931 |
| 2015 | $1,225 | $171,533 | $45,500 | $126,033 |
| 2014 | $4,752 | $154,204 | $31,500 | $122,704 |
| 2013 | -- | $142,359 | $28,000 | $114,359 |
Property History
| Date | Event | Price | List to Sale | Price per Sq Ft | Prior Sale |
|---|---|---|---|---|---|
| 11/07/2025 11/07/25 | Price Changed | $2,100,000 | -8.5% | $596 / Sq Ft | |
| 09/14/2025 09/14/25 | Price Changed | $2,295,000 | -2.3% | $651 / Sq Ft | |
| 06/20/2025 06/20/25 | For Sale | $2,349,000 | +20.5% | $667 / Sq Ft | |
| 04/12/2023 04/12/23 | Sold | $1,950,000 | -2.5% | $553 / Sq Ft | View Prior Sale |
| 03/13/2023 03/13/23 | Pending | -- | -- | -- | |
| 01/17/2023 01/17/23 | Price Changed | $1,999,000 | -8.1% | $567 / Sq Ft | |
| 11/04/2022 11/04/22 | For Sale | $2,175,000 | +89.1% | $617 / Sq Ft | |
| 05/03/2022 05/03/22 | Sold | $1,150,000 | -7.9% | $326 / Sq Ft | View Prior Sale |
| 04/07/2022 04/07/22 | Pending | -- | -- | -- | |
| 03/31/2022 03/31/22 | For Sale | $1,249,000 | -- | $354 / Sq Ft |
Purchase History
| Date | Type | Sale Price | Title Company |
|---|---|---|---|
| Bargain Sale Deed | $1,950,000 | First American Title | |
| Bargain Sale Deed | $810,000 | Stewart Title Of Northern Nv |
Mortgage History
| Date | Status | Loan Amount | Loan Type |
|---|---|---|---|
| Open | $975,000 | Seller Take Back | |
| Previous Owner | $90,000 | Credit Line Revolving | |
| Previous Owner | $630,000 | Fannie Mae Freddie Mac |
Source: Northern Nevada Regional MLS
MLS Number: 250051823
APN: 150-141-15
- 14245 Prairie Flower Ct
- 14210 Wild Quail Ct
- 14275 Black Eagle Ct
- 14240 Bandolier Ct
- 14275 Caballero Ct
- 13275 W Saddlebow Dr
- 1391 Amado Ct
- 1465 Taos Ln
- 1203 Kachina Ct
- 30 Calla Lily Ct
- 2705 Wind Feather Trail
- 13205 Welcome Way
- 14242 Tuscan Sun Ct
- 14033 Crested Moss Ct
- 10401 Copper Cloud Dr
- 14013 Dancing Flame Ct
- 12880 Welcome Way
- 0 Mount Rose Hwy Unit 200000023
- 10411 Copper Cloud Dr
- 2971 Roundrock Ct
- 14255 Sorrel Ln
- 40 Ghost Rider Ct
- 17000 Wedge Pkwy Unit 1824
- 13395 Damonte View Ln
- 10072
- 850 Arrowcreek Pkwy
- 14001 Summit Sierra Blvd
- 11700 S Hills Dr
- 11380 S Virginia St
- 600 Geiger Grade Rd
- 11800 Veterans Pkwy
- 6554 Champetre Ct
- 10640 Arbor Way
- 10577 Eagle Falls Way
- 435 Stradella Ct
- 465 Luciana Dr Unit Luciana Dr
- 875 Damonte Ranch Pkwy
- 9795 Gateway Dr
- 10567 Moss Wood Ct
- 10459 Summershade Ln
