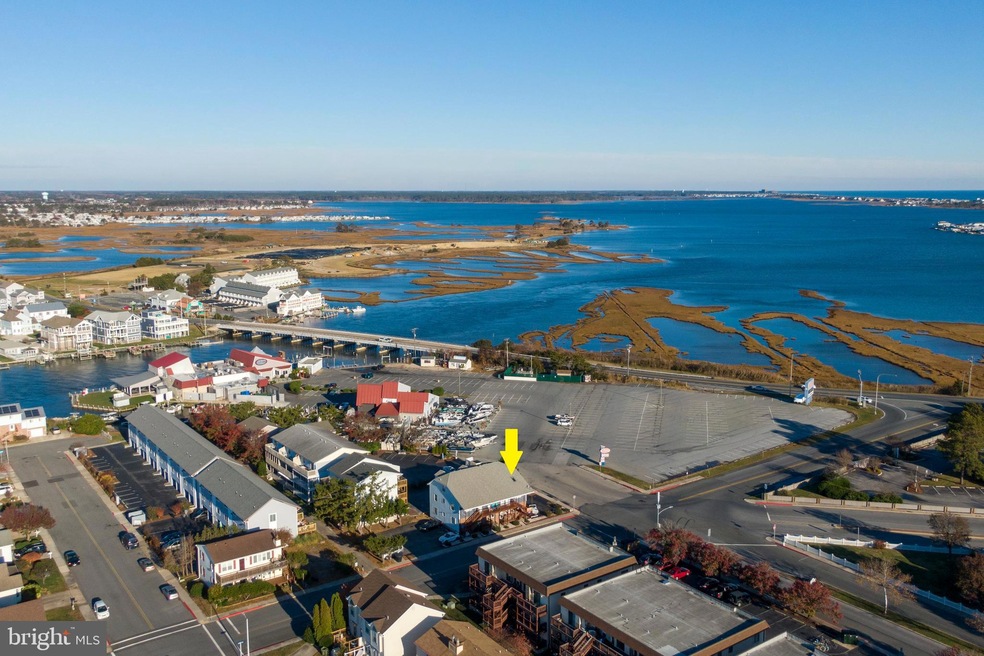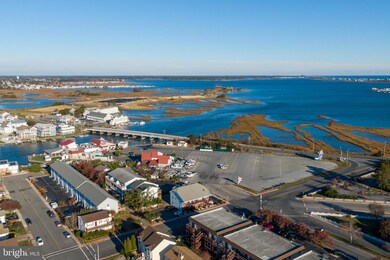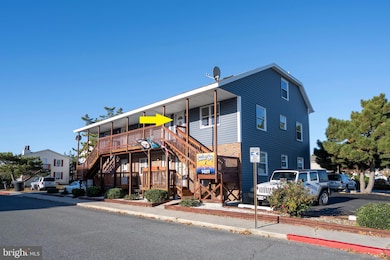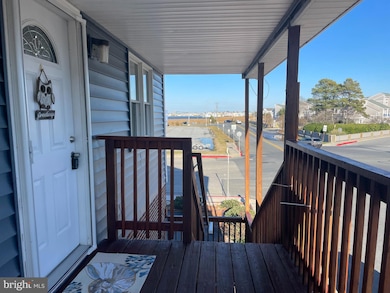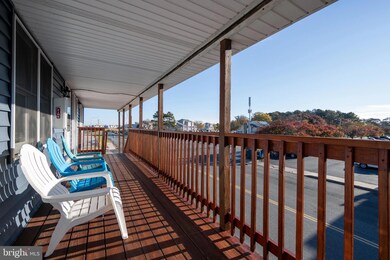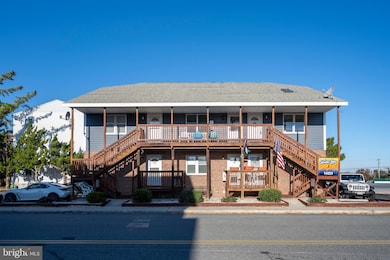14211 Dukes Ave Unit 203 Ocean City, MD 21842
Estimated payment $2,354/month
Highlights
- Open Floorplan
- Furnished
- 90% Forced Air Heating and Cooling System
- Ocean City Elementary School Rated A
- Community Playground
- Dogs and Cats Allowed
About This Home
Escape to Sandel Bay #203, your ultimate beach retreat in North Ocean City, just steps from the Delaware line. This charming 2-bedroom, 2-bathroom multi-level unit offers the perfect blend of comfort and convenience, complete with a stackable washer and dryer to make your stay effortless. Recent updates include a new Kitchen, along with new Stainless-Steel appliances, updated Bathrooms and bamboo flooring. Nestled in a self-managed building with only six exclusive units, you’ll enjoy a sense of privacy and community. The location is unbeatable, with popular restaurants (just a short walk to Harpoon Hannas), a vibrant water sports center, and a bustling marina just moments away. Plus, with easy access to Route 54, you're perfectly positioned to explore all the nearby attractions. Whether you're seeking a tranquil getaway or an adventure-filled escape, Sandel Bay #203 is the ideal choice for your coastal retreat.
Property Details
Home Type
- Condominium
Est. Annual Taxes
- $2,340
Year Built
- Built in 1986
HOA Fees
- $317 Monthly HOA Fees
Home Design
- Entry on the 2nd floor
- Frame Construction
- Stick Built Home
Interior Spaces
- 1,944 Sq Ft Home
- Property has 2 Levels
- Open Floorplan
- Furnished
Kitchen
- Electric Oven or Range
- Microwave
- Dishwasher
- Disposal
Bedrooms and Bathrooms
Laundry
- Electric Dryer
- Washer
Parking
- 2 Open Parking Spaces
- 2 Parking Spaces
- Parking Lot
- Assigned Parking
Location
- Flood Risk
Utilities
- 90% Forced Air Heating and Cooling System
- Heat Pump System
- Electric Water Heater
Listing and Financial Details
- Tax Lot 6
- Assessor Parcel Number 2410303982
Community Details
Overview
- Association fees include common area maintenance, exterior building maintenance, management, reserve funds
- Low-Rise Condominium
- Sandel Bay Condos
- Sandel Bay Community
- Caine Woods Subdivision
Recreation
- Community Playground
Pet Policy
- Dogs and Cats Allowed
Map
Home Values in the Area
Average Home Value in this Area
Property History
| Date | Event | Price | List to Sale | Price per Sq Ft |
|---|---|---|---|---|
| 11/08/2025 11/08/25 | Price Changed | $349,900 | 0.0% | $180 / Sq Ft |
| 11/08/2025 11/08/25 | For Sale | $349,900 | -7.9% | $180 / Sq Ft |
| 11/08/2025 11/08/25 | Off Market | $379,900 | -- | -- |
| 08/11/2025 08/11/25 | Price Changed | $379,900 | -5.0% | $195 / Sq Ft |
| 05/21/2025 05/21/25 | Price Changed | $399,900 | -4.6% | $206 / Sq Ft |
| 05/01/2025 05/01/25 | Price Changed | $419,000 | -6.9% | $216 / Sq Ft |
| 12/05/2024 12/05/24 | Price Changed | $449,900 | -6.1% | $231 / Sq Ft |
| 11/22/2024 11/22/24 | For Sale | $479,000 | -- | $246 / Sq Ft |
Source: Bright MLS
MLS Number: MDWO2026732
- 717 142nd St
- 14109 Dukes Ave
- 731 Anchor Chain Rd
- 702A Kelly Rd
- 14125 Sea Captain Rd
- 14300 Jarvis Ave Unit B
- 743 Laurel Ave
- 13444 Madison Ave
- 14400 Jarvis Ave Unit 113C
- 13022 Wilson Ave
- 13031 Hayes Ave Unit 8
- 14311 Tunnel Ave Unit 304
- 405 143rd St Unit 20
- 14405 Tunnel Ave
- 14401 Tunnel Ave Unit 263
- 14401 Tunnel Ave Unit 262
- 411 146th St Unit 145
- 411 146th St Unit 225
- 39078 Beacon Dr Unit 18
- 13032 Wilson Ave Unit 7
- 721 142nd St Unit 132
- 504 Seaweed Ln Unit B
- 13022 Wilson Ave
- 14311 Tunnel Ave Unit 304
- 14405 Lighthouse Ave Unit 108
- 13908 N Ocean Rd Unit 8C
- 14002 Sand Dune Rd
- 13611 Derrickson Ave Unit A
- 13609 Derrickson Ave Unit B
- 17 139th St Unit 208
- 38893 Verandah Bay Dr
- 17 139th St Unit 106
- 13400 Coastal Hwy Unit Bluewater East 301N
- 13400 Coastal Hwy Unit 701S Bluewater East
- 11 134th St Unit 205
- 117 Clam Shell Rd
- 119 Clam Shell Rd
- 13200 Coastal Hwy
- 38199 Keenwik Rd
- 12405 Assawoman Dr
