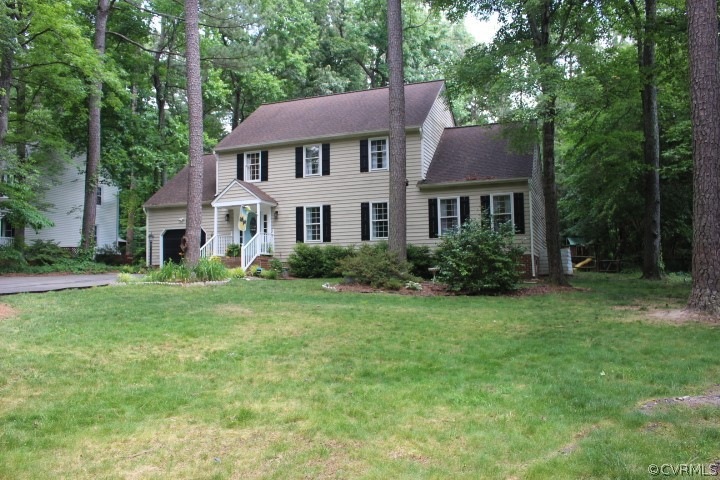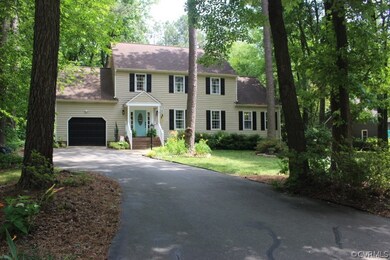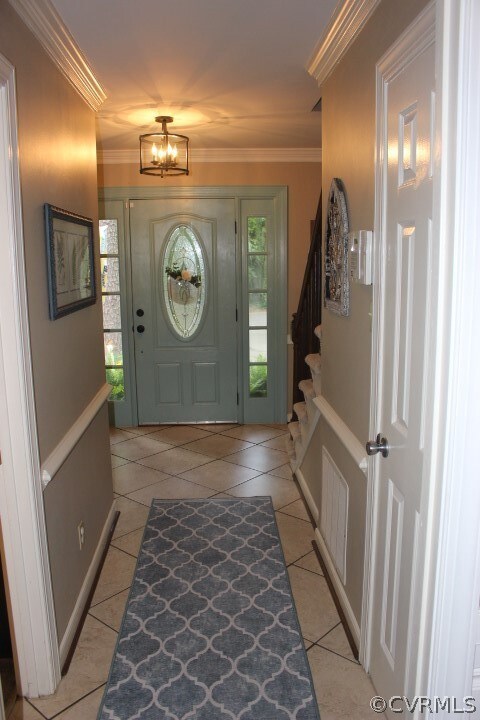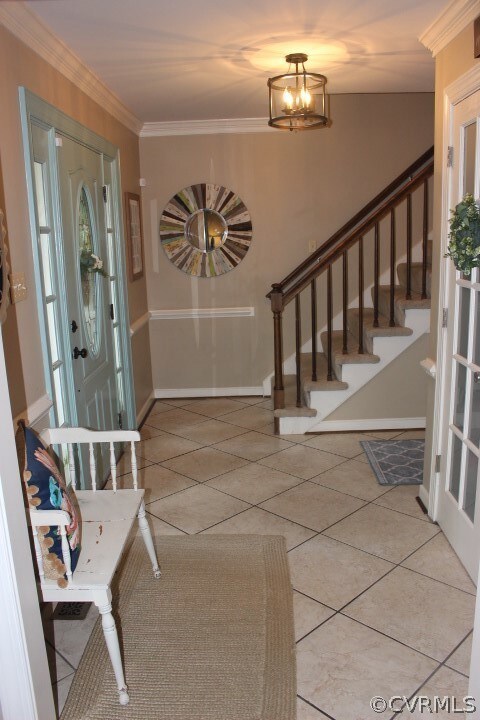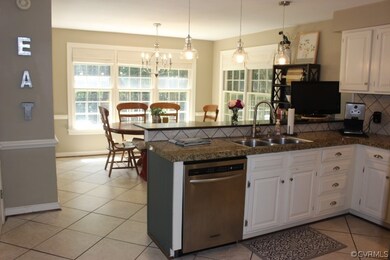
14211 Long Gate Rd Midlothian, VA 23112
Highlights
- Boat Dock
- Outdoor Pool
- Deck
- Clover Hill High Rated A
- Community Lake
- Wood Flooring
About This Home
As of September 2022This beautiful 2 Story Home with a walk-up attic is now available ~ **Located in Brandermill, very close to shopping, major roads and great school system ~ 5 Bedrooms, Primary Bedroom features hardwood flooring, his & her closets, private bath with jacuzzi tub, ceramic tile shower & double vanities. Additional bedroom features include: ceiling fans, large closets and a shared full bath. Down Stairs you will find a sprawling floor plan that features a Large Kitchen with Breakfast Nook/Morning Room, Florida Room that is currently being used as a home school room that is surround by large windows with a beautiful view of the back yard, Large Family Room with French Door Entry, Stone gas fireplace, wood flooring, beamed ceilings, Dining Room with crown and chair molding, Formal Living Room with Hardwood Flooring, Beautiful Entry Foyer', 1st Floor Laundry with ceramic tile flooring and cabinetry, Large Back Deck, Landscaped Back yard with fire pit, swing set and fencing. Direct Entry Garage. Community Amenities include: access to Sunday Park, walking/jogging trails, 4th of July Firework display @ Sunday Park, playground and the community pool
Last Agent to Sell the Property
Coldwell Banker Prime License #0225099848 Listed on: 06/23/2022

Last Buyer's Agent
Jennifer Elliott
Sentry Residential Inc License #0225205061
Home Details
Home Type
- Single Family
Est. Annual Taxes
- $3,313
Year Built
- Built in 1981
Lot Details
- 0.35 Acre Lot
- Back Yard Fenced
- Landscaped
- Level Lot
- Zoning described as R7
HOA Fees
- $63 Monthly HOA Fees
Parking
- 1 Car Direct Access Garage
- Driveway
Home Design
- Frame Construction
- Shingle Roof
- Cedar
Interior Spaces
- 3,051 Sq Ft Home
- 2-Story Property
- Beamed Ceilings
- Ceiling Fan
- Stone Fireplace
- Gas Fireplace
- Dining Area
- Crawl Space
Kitchen
- Breakfast Area or Nook
- Built-In Oven
- Electric Cooktop
- Microwave
- Dishwasher
- Tile Countertops
- Disposal
Flooring
- Wood
- Carpet
- Ceramic Tile
Bedrooms and Bathrooms
- 5 Bedrooms
- En-Suite Primary Bedroom
- Double Vanity
- Hydromassage or Jetted Bathtub
Outdoor Features
- Outdoor Pool
- Deck
- Play Equipment
- Front Porch
Schools
- Swift Creek Elementary And Middle School
- Clover Hill High School
Utilities
- Cooling Available
- Zoned Heating
- Heat Pump System
- Water Heater
Listing and Financial Details
- Tax Lot 6
- Assessor Parcel Number 724-68-73-71-200-000
Community Details
Overview
- Brandermill Subdivision
- Community Lake
- Pond in Community
Amenities
- Common Area
Recreation
- Boat Dock
- Community Playground
- Community Pool
- Park
- Trails
Ownership History
Purchase Details
Home Financials for this Owner
Home Financials are based on the most recent Mortgage that was taken out on this home.Purchase Details
Home Financials for this Owner
Home Financials are based on the most recent Mortgage that was taken out on this home.Purchase Details
Home Financials for this Owner
Home Financials are based on the most recent Mortgage that was taken out on this home.Purchase Details
Purchase Details
Home Financials for this Owner
Home Financials are based on the most recent Mortgage that was taken out on this home.Purchase Details
Home Financials for this Owner
Home Financials are based on the most recent Mortgage that was taken out on this home.Purchase Details
Home Financials for this Owner
Home Financials are based on the most recent Mortgage that was taken out on this home.Similar Homes in Midlothian, VA
Home Values in the Area
Average Home Value in this Area
Purchase History
| Date | Type | Sale Price | Title Company |
|---|---|---|---|
| Bargain Sale Deed | $510,000 | Wfg National Title | |
| Bargain Sale Deed | $510,000 | -- | |
| Warranty Deed | $260,000 | -- | |
| Warranty Deed | $260,000 | -- | |
| Warranty Deed | $345,000 | -- | |
| Warranty Deed | $261,000 | -- | |
| Warranty Deed | -- | -- | |
| Warranty Deed | $185,000 | -- |
Mortgage History
| Date | Status | Loan Amount | Loan Type |
|---|---|---|---|
| Open | $500,762 | FHA | |
| Previous Owner | $280,000 | Stand Alone Refi Refinance Of Original Loan | |
| Previous Owner | $25,000 | Credit Line Revolving | |
| Previous Owner | $247,000 | New Conventional | |
| Previous Owner | $272,100 | New Conventional | |
| Previous Owner | $276,000 | New Conventional | |
| Previous Owner | $229,000 | New Conventional | |
| Previous Owner | $179,450 | New Conventional |
Property History
| Date | Event | Price | Change | Sq Ft Price |
|---|---|---|---|---|
| 09/16/2022 09/16/22 | Sold | $510,000 | +6.3% | $167 / Sq Ft |
| 08/02/2022 08/02/22 | Pending | -- | -- | -- |
| 06/23/2022 06/23/22 | For Sale | $480,000 | +84.6% | $157 / Sq Ft |
| 06/14/2013 06/14/13 | Sold | $260,000 | -13.0% | $85 / Sq Ft |
| 05/06/2013 05/06/13 | Pending | -- | -- | -- |
| 01/30/2013 01/30/13 | For Sale | $299,000 | -- | $98 / Sq Ft |
Tax History Compared to Growth
Tax History
| Year | Tax Paid | Tax Assessment Tax Assessment Total Assessment is a certain percentage of the fair market value that is determined by local assessors to be the total taxable value of land and additions on the property. | Land | Improvement |
|---|---|---|---|---|
| 2025 | $4,600 | $514,000 | $78,000 | $436,000 |
| 2024 | $4,600 | $490,500 | $78,000 | $412,500 |
| 2023 | $4,081 | $448,500 | $72,000 | $376,500 |
| 2022 | $3,623 | $393,800 | $63,000 | $330,800 |
| 2021 | $3,379 | $348,700 | $61,000 | $287,700 |
| 2020 | $3,207 | $337,600 | $60,000 | $277,600 |
| 2019 | $3,095 | $325,800 | $58,000 | $267,800 |
| 2018 | $2,920 | $307,400 | $55,000 | $252,400 |
| 2017 | $2,837 | $295,500 | $52,000 | $243,500 |
| 2016 | $2,772 | $288,800 | $52,000 | $236,800 |
| 2015 | $2,762 | $285,100 | $52,000 | $233,100 |
| 2014 | $2,725 | $281,200 | $52,000 | $229,200 |
Agents Affiliated with this Home
-
J
Seller's Agent in 2022
Julia Burch
Coldwell Banker Prime
(804) 426-1481
1 in this area
53 Total Sales
-
J
Buyer's Agent in 2022
Jennifer Elliott
Sentry Residential Inc
-
J
Seller's Agent in 2013
Joyce Burkeen
BHHS PenFed (actual)
-
J
Seller Co-Listing Agent in 2013
Jay Burkeen
BHHS PenFed (actual)
Map
Source: Central Virginia Regional MLS
MLS Number: 2217717
APN: 724-68-73-71-200-000
- 3000 Cove Ridge Rd
- 13931 Sagegrove Cir
- 14000 Autumn Woods Rd
- 3204 Shallowford Landing Terrace
- 13926 Sagebrook Rd
- 3201 Barnes Spring Ct
- 2409 Silver Lake Terrace
- 2324 Millcrest Terrace
- 14005 Copper Hill Rd
- 3006 Three Bridges Rd
- 3104 Three Bridges Rd
- 14536 Waters Shore Dr
- 2228 Millcrest Terrace
- 3111 Three Bridges Rd
- 6401 Lila Crest Ln
- 6405 Lila Crest Ln
- 2303 Shadow Ridge Place
- 2004 Deer Meadow Ct
- 2503 Crosstimbers Ct
- 2002 Deer Meadow Ct
