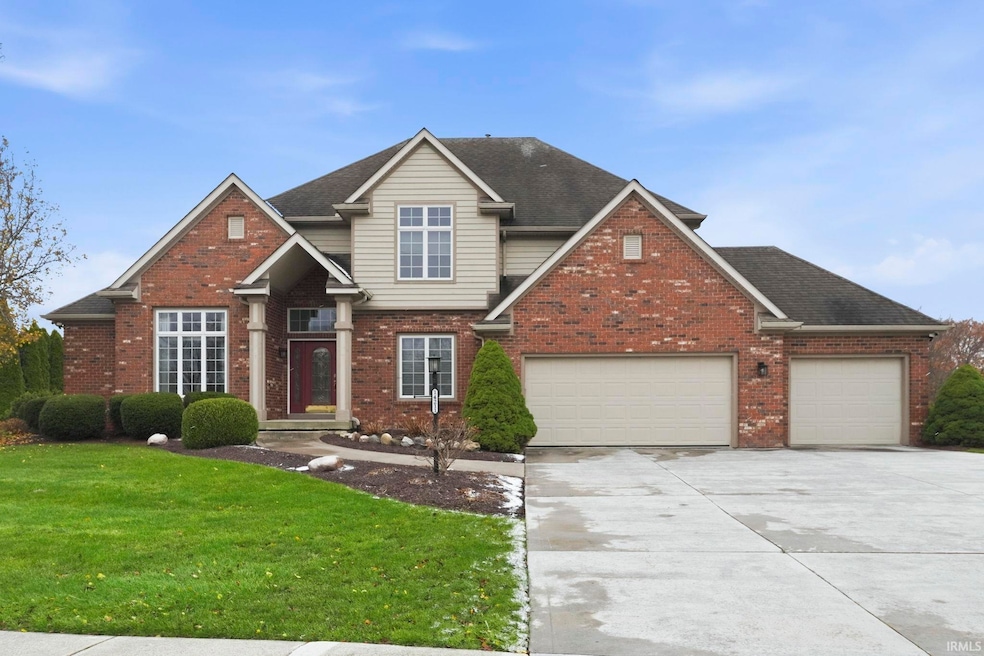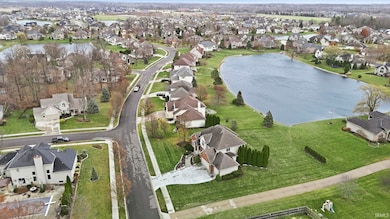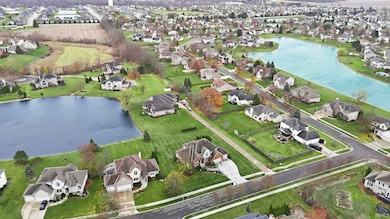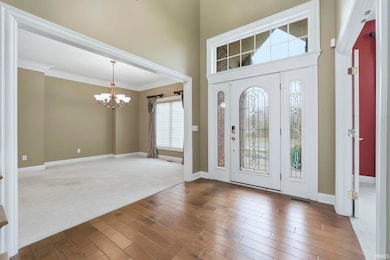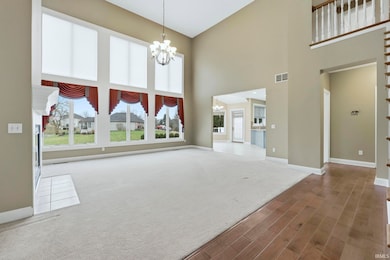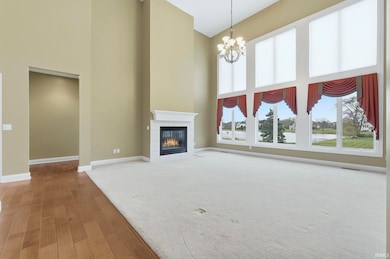14211 Raynham Rd Fort Wayne, IN 46814
Aboite NeighborhoodEstimated payment $3,702/month
Highlights
- Waterfront
- Lake, Pond or Stream
- Utility Sink
- Homestead Senior High School Rated A
- Stone Countertops
- 3 Car Attached Garage
About This Home
***Open House - Sunday Dec 7, 2-4 pm.*** Welcome to this stately 4-bedroom, 4.5-bath home in the highly sought-after Bridgewater subdivision — SW schools, and peaceful pond views. Step into a bright, inviting main floor with a high ceiling living room, cozy fireplace, stunning picture windows overlooking the water. Main floor primary en-suite with pond views and a completely remodeled, state-of-the-art shower plus bathtub, an updated kitchen with stainless steel appliances, granite countertops, dining area, laundry room, dedicated office, and 3-car garage add to the ease of living.Upstairs you’ll find three oversized bedrooms — one with its own private en-suite and the other two connected by a Jack-and-Jill bath. The full daylight basement has a large family room and two bonus rooms for many possibilities.Step outside to a low-maintenance Trex deck overlooking the pond- private, and perfect for unwinding. Major systems have been updated -roof (2019), HVAC (2023), and water heater (2023), wired for full ADT security. This home has access to the neighborhood pool, walking paths, and a community feel you’ll love coming home to.
Listing Agent
Coldwell Banker Real Estate Group Brokerage Phone: 260-450-5796 Listed on: 12/04/2025

Open House Schedule
-
Sunday, December 07, 20252:00 to 4:00 pm12/7/2025 2:00:00 PM +00:0012/7/2025 4:00:00 PM +00:00Add to Calendar
Home Details
Home Type
- Single Family
Est. Annual Taxes
- $4,634
Year Built
- Built in 2000
Lot Details
- 0.46 Acre Lot
- Lot Dimensions are 119x169
- Waterfront
- Level Lot
Parking
- 3 Car Attached Garage
Home Design
- Brick Exterior Construction
- Poured Concrete
Interior Spaces
- 2-Story Property
- Built-in Bookshelves
- Tray Ceiling
- Ceiling height of 9 feet or more
- Ceiling Fan
- Living Room with Fireplace
- Home Security System
- Laundry Room
Kitchen
- Eat-In Kitchen
- Stone Countertops
- Utility Sink
- Disposal
Bedrooms and Bathrooms
- 4 Bedrooms
Attic
- Storage In Attic
- Pull Down Stairs to Attic
Finished Basement
- Basement Fills Entire Space Under The House
- 1 Bathroom in Basement
- Natural lighting in basement
Outdoor Features
- Lake, Pond or Stream
Schools
- Covington Elementary School
- Woodside Middle School
- Homestead High School
Utilities
- Forced Air Heating and Cooling System
- Cable TV Available
Community Details
- Bridgewater Subdivision
Listing and Financial Details
- Assessor Parcel Number 02-11-07-431-008.000-038
Map
Home Values in the Area
Average Home Value in this Area
Tax History
| Year | Tax Paid | Tax Assessment Tax Assessment Total Assessment is a certain percentage of the fair market value that is determined by local assessors to be the total taxable value of land and additions on the property. | Land | Improvement |
|---|---|---|---|---|
| 2024 | $4,298 | $546,100 | $77,400 | $468,700 |
| 2023 | $4,248 | $537,500 | $77,400 | $460,100 |
| 2022 | $3,632 | $466,800 | $77,400 | $389,400 |
| 2021 | $3,379 | $425,200 | $77,400 | $347,800 |
| 2020 | $3,466 | $423,300 | $77,400 | $345,900 |
| 2019 | $3,294 | $396,100 | $77,400 | $318,700 |
| 2018 | $3,051 | $372,600 | $77,400 | $295,200 |
| 2017 | $3,127 | $358,600 | $77,400 | $281,200 |
| 2016 | $2,980 | $342,400 | $82,500 | $259,900 |
| 2014 | $2,777 | $321,000 | $67,400 | $253,600 |
| 2013 | $3,081 | $336,600 | $85,100 | $251,500 |
Property History
| Date | Event | Price | List to Sale | Price per Sq Ft | Prior Sale |
|---|---|---|---|---|---|
| 12/04/2025 12/04/25 | For Sale | $629,900 | +82.6% | $135 / Sq Ft | |
| 06/03/2016 06/03/16 | Sold | $345,000 | -0.7% | $76 / Sq Ft | View Prior Sale |
| 04/30/2016 04/30/16 | Pending | -- | -- | -- | |
| 03/31/2016 03/31/16 | For Sale | $347,500 | -- | $77 / Sq Ft |
Purchase History
| Date | Type | Sale Price | Title Company |
|---|---|---|---|
| Deed | -- | Centurion Land Title Inc | |
| Interfamily Deed Transfer | -- | None Available | |
| Interfamily Deed Transfer | -- | None Available | |
| Interfamily Deed Transfer | -- | None Available | |
| Interfamily Deed Transfer | -- | None Available | |
| Warranty Deed | -- | Riverbend Title | |
| Warranty Deed | -- | Lawyers Title | |
| Corporate Deed | -- | Lawyers Title | |
| Corporate Deed | -- | Commonwealth/Dreibelbiss Tit |
Mortgage History
| Date | Status | Loan Amount | Loan Type |
|---|---|---|---|
| Open | $276,000 | Purchase Money Mortgage | |
| Previous Owner | $200,000 | Purchase Money Mortgage | |
| Previous Owner | $264,000 | Purchase Money Mortgage | |
| Previous Owner | $243,900 | No Value Available |
Source: Indiana Regional MLS
MLS Number: 202547979
APN: 02-11-07-431-008.000-038
- 14313 Shore Oaks Cove
- 11130 Kola Crossover Unit 98
- 11162 Kola Crossover Unit 97
- 10844 Kola Crossover Unit 26
- 11088 Kola Crossover Unit 145
- 10908 Kola Crossover Unit 28
- 10789 Kola Crossover Unit 39
- 10704 Kola Crossover Unit 21
- 10822 Kola Crossover Unit 25
- 11466 Kola Crossover Unit 88
- 11358 Kola Crossover
- 10736 Kola Crossover Unit 22
- 10621 Kola Crossover Unit 43
- 11256 Kola Crossover
- 11089 Kola Crossover Unit 72
- 10758 Kola Crossover Unit 23
- 11444 Kola Crossover Unit 89
- 10672 Kola Crossover Unit 20
- 10790 Kola Crossover Unit 24
- 11422 Kola Crossover Unit 90
- 14732 Verona Lakes Passage
- 14203 Illinois Rd
- 13816 Illinois Rd
- 14134 Brafferton Pkwy
- 15028 Whitaker Dr
- 211 Brescia Dr
- 204 Brescia Dr
- 1070 Pleasant Hill Place
- 9930 Valley Vista Place
- 235 Spring Forest Ct
- 8427 Burnt Ember Place
- 4499 Coventry Pkwy
- 8611 Springberry Dr
- 8075 Preston Pointe Dr
- 5495 Coventry Ln
- 6101 Cornwallis Dr
- 1111 Fox Hound Way
- 7455 Montclair Dr
- 8045 Oriole Ave
- 8309 W Jefferson Blvd
