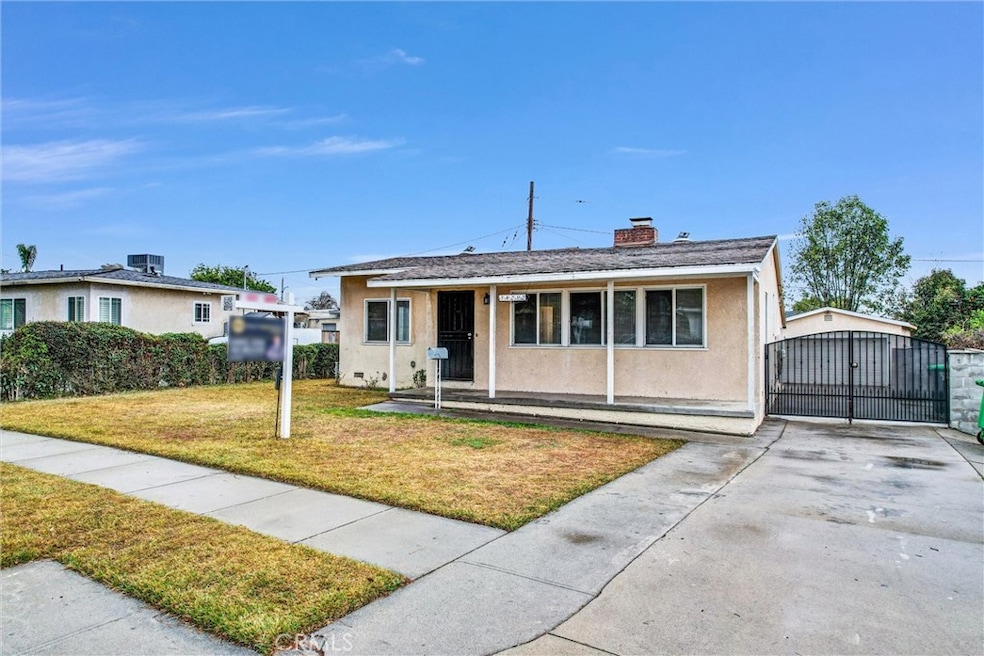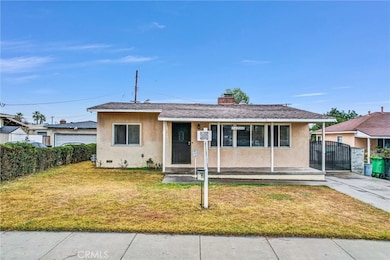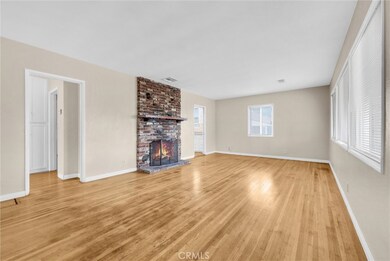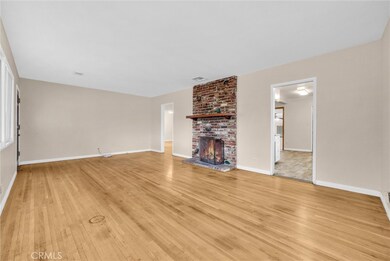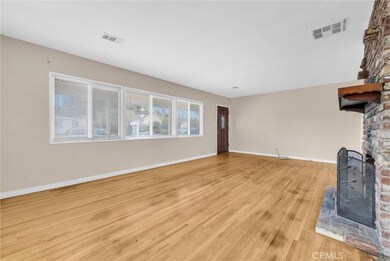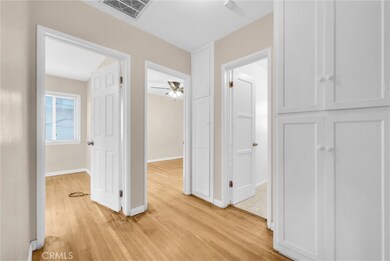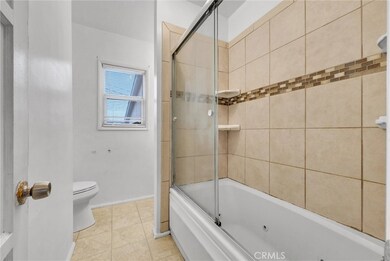
14212 Lanning Dr Whittier, CA 90604
Highlights
- Golf Course Community
- Gated Parking
- Wood Flooring
- California High School Rated A-
- Cape Cod Architecture
- Bonus Room
About This Home
As of April 2025This charming traditional home offers three comfortable bedrooms, a galley kitchen, and one bath. The spacious entry area flows seamlessly into your living room, where a cozy brickwork fireplace creates the perfect setting for gatherings. Solid hardwood floors throughout require some refinish for added character, while the front entry and covered patio enhance the home's curb appeal. Additional features include a rear facing den, and inside laundry which could serve as a 2nd bath. Also features a detached double car garage and enhanced driveway ensuring ample parking. With its inviting layout and classic charm, this home is a true hidden gem with lots of potential.
Last Agent to Sell the Property
Realty One Group United Brokerage Phone: 562-883-0782 License #01701299 Listed on: 02/07/2025

Last Buyer's Agent
Realty One Group United Brokerage Phone: 562-883-0782 License #01701299 Listed on: 02/07/2025

Home Details
Home Type
- Single Family
Est. Annual Taxes
- $5,831
Year Built
- Built in 1951
Lot Details
- 6,745 Sq Ft Lot
- Block Wall Fence
- Density is up to 1 Unit/Acre
- Property is zoned LCR1YY
Parking
- 2 Car Garage
- Parking Available
- Rear-Facing Garage
- Driveway
- Gated Parking
Home Design
- Cape Cod Architecture
- Cosmetic Repairs Needed
- Raised Foundation
- Fire Rated Drywall
- Shingle Roof
- Stucco
Interior Spaces
- 1,045 Sq Ft Home
- 1-Story Property
- Ceiling Fan
- Wood Burning Fireplace
- Gas Fireplace
- Sliding Doors
- Family Room with Fireplace
- Formal Dining Room
- Bonus Room
- Fire and Smoke Detector
- Formica Countertops
Flooring
- Wood
- Carpet
- Laminate
- Tile
Bedrooms and Bathrooms
- 3 Main Level Bedrooms
- 1 Full Bathroom
- Bathtub with Shower
- Exhaust Fan In Bathroom
Laundry
- Laundry Room
- Laundry in Kitchen
- Gas And Electric Dryer Hookup
Accessible Home Design
- More Than Two Accessible Exits
Outdoor Features
- Covered patio or porch
- Exterior Lighting
Utilities
- Central Heating and Cooling System
- No Utilities
- Standard Electricity
Listing and Financial Details
- Tax Lot 101
- Tax Tract Number 16661
- Assessor Parcel Number 8159007010
Community Details
Overview
- No Home Owners Association
Recreation
- Golf Course Community
- Park
- Hiking Trails
- Bike Trail
Ownership History
Purchase Details
Home Financials for this Owner
Home Financials are based on the most recent Mortgage that was taken out on this home.Purchase Details
Home Financials for this Owner
Home Financials are based on the most recent Mortgage that was taken out on this home.Purchase Details
Home Financials for this Owner
Home Financials are based on the most recent Mortgage that was taken out on this home.Purchase Details
Home Financials for this Owner
Home Financials are based on the most recent Mortgage that was taken out on this home.Purchase Details
Home Financials for this Owner
Home Financials are based on the most recent Mortgage that was taken out on this home.Purchase Details
Home Financials for this Owner
Home Financials are based on the most recent Mortgage that was taken out on this home.Purchase Details
Purchase Details
Home Financials for this Owner
Home Financials are based on the most recent Mortgage that was taken out on this home.Purchase Details
Home Financials for this Owner
Home Financials are based on the most recent Mortgage that was taken out on this home.Similar Homes in Whittier, CA
Home Values in the Area
Average Home Value in this Area
Purchase History
| Date | Type | Sale Price | Title Company |
|---|---|---|---|
| Grant Deed | $716,000 | Pacific Coast Title Company | |
| Grant Deed | $440,000 | Chicago Title Company | |
| Interfamily Deed Transfer | -- | None Available | |
| Interfamily Deed Transfer | -- | None Available | |
| Interfamily Deed Transfer | -- | None Available | |
| Interfamily Deed Transfer | -- | None Available | |
| Interfamily Deed Transfer | -- | None Available | |
| Interfamily Deed Transfer | -- | None Available | |
| Interfamily Deed Transfer | -- | None Available | |
| Interfamily Deed Transfer | -- | None Available | |
| Interfamily Deed Transfer | -- | None Available | |
| Interfamily Deed Transfer | -- | United Title Company | |
| Grant Deed | $153,500 | Southland Title |
Mortgage History
| Date | Status | Loan Amount | Loan Type |
|---|---|---|---|
| Open | $703,031 | FHA | |
| Previous Owner | $352,000 | New Conventional | |
| Previous Owner | $390,474 | VA | |
| Previous Owner | $351,100 | VA | |
| Previous Owner | $356,500 | VA | |
| Previous Owner | $355,950 | VA | |
| Previous Owner | $60,000 | Credit Line Revolving | |
| Previous Owner | $290,000 | Unknown | |
| Previous Owner | $260,000 | New Conventional | |
| Previous Owner | $225,000 | Unknown | |
| Previous Owner | $194,000 | Unknown | |
| Previous Owner | $140,200 | Unknown | |
| Previous Owner | $145,500 | No Value Available |
Property History
| Date | Event | Price | Change | Sq Ft Price |
|---|---|---|---|---|
| 04/07/2025 04/07/25 | Sold | $716,000 | +2.3% | $685 / Sq Ft |
| 03/14/2025 03/14/25 | For Sale | $699,900 | 0.0% | $670 / Sq Ft |
| 02/24/2025 02/24/25 | For Sale | $699,900 | -2.2% | $670 / Sq Ft |
| 02/23/2025 02/23/25 | Off Market | $716,000 | -- | -- |
| 02/22/2025 02/22/25 | Pending | -- | -- | -- |
| 02/07/2025 02/07/25 | For Sale | $699,900 | -- | $670 / Sq Ft |
Tax History Compared to Growth
Tax History
| Year | Tax Paid | Tax Assessment Tax Assessment Total Assessment is a certain percentage of the fair market value that is determined by local assessors to be the total taxable value of land and additions on the property. | Land | Improvement |
|---|---|---|---|---|
| 2024 | $5,831 | $471,767 | $321,660 | $150,107 |
| 2023 | $5,732 | $462,517 | $315,353 | $147,164 |
| 2022 | $5,608 | $453,449 | $309,170 | $144,279 |
| 2021 | $5,500 | $444,558 | $303,108 | $141,450 |
| 2020 | $3,066 | $232,690 | $131,839 | $100,851 |
| 2019 | $6,408 | $228,128 | $129,254 | $98,874 |
| 2018 | $6,264 | $223,656 | $126,720 | $96,936 |
| 2016 | $6,107 | $214,973 | $121,800 | $93,173 |
| 2015 | $2,715 | $211,745 | $119,971 | $91,774 |
| 2014 | $2,682 | $207,598 | $117,621 | $89,977 |
Agents Affiliated with this Home
-
Gabriel Cerda

Seller's Agent in 2025
Gabriel Cerda
Realty One Group United
(562) 883-0782
1 in this area
11 Total Sales
Map
Source: California Regional Multiple Listing Service (CRMLS)
MLS Number: DW25020326
APN: 8159-007-010
- 10035 Ben Hur Ave
- 14021 Fernview St
- 14622 Danbrook Dr
- 9929 Mina Ave
- 14604 Lanning Dr
- 8824 Watson Ave
- 8827 Boyar Ave
- 9246 Tarryton Ave
- 14557 Hayward St
- 13649 Foxley Dr
- 13724 Mulberry Dr
- 14430 Whittier Blvd Unit B
- 9223 Firebird Ave
- 9545 Barkerville Ave
- 9551 Barkerville Ave
- 8632 California Ave
- 14816 Lanning Dr
- 13526 Dunton Dr
- 9452 Greening Ave
- 10510 Corley Dr
