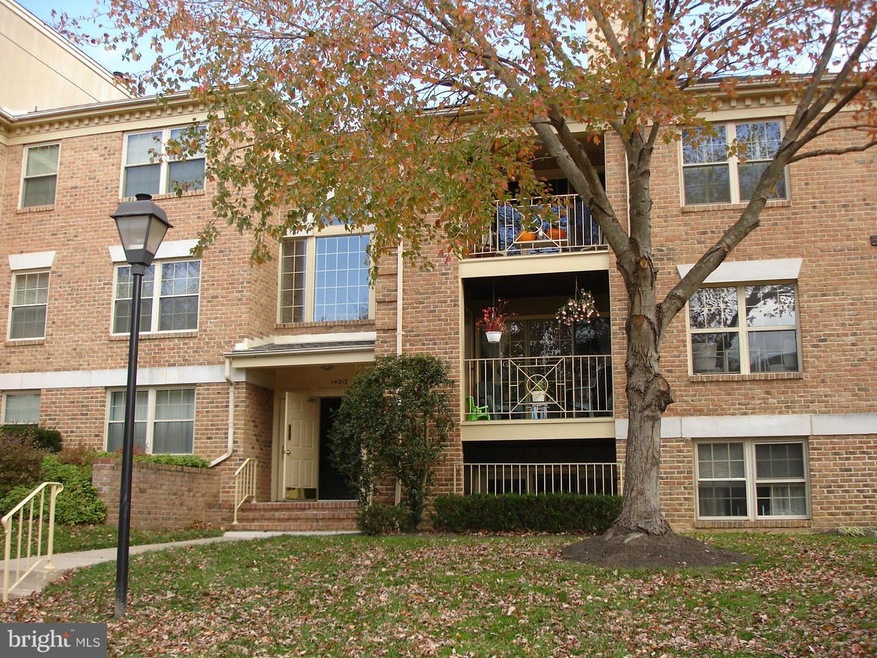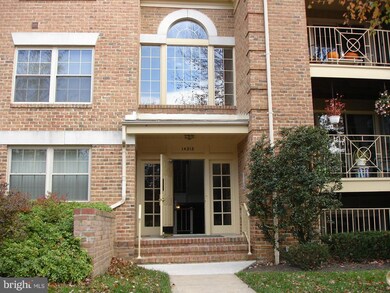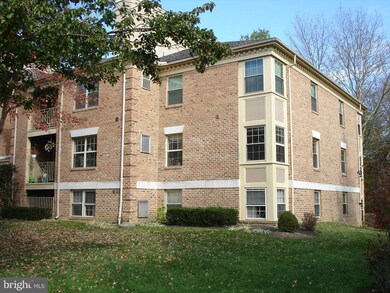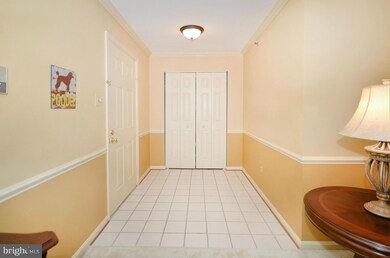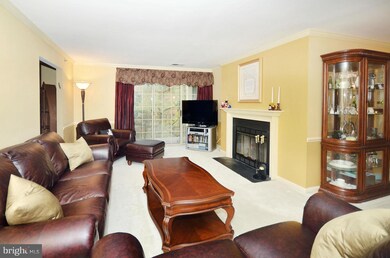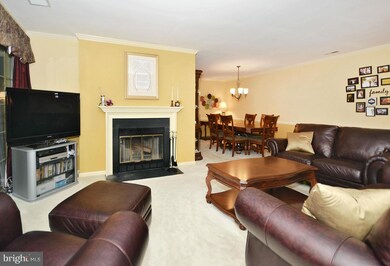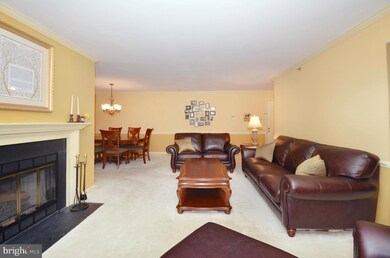
14213 Quail Creek Way Unit 212 Sparks Glencoe, MD 21152
Highlights
- Scenic Views
- Wood Burning Stove
- Traditional Floor Plan
- Sparks Elementary School Rated A-
- Wooded Lot
- Traditional Architecture
About This Home
As of September 2017OPEN HOUSE, Wed. 11/5 & Sat. 11/8, 12 -2 pm. Rarely Available Mid-Level Corner Condo w/2 BR, 2 BA plus DEN (could be converted to 3rd BR) & Peaceful Views of Woods w/Stream & Wild Life, Large Gallery Kit. w/Breakfast Nook, Spacious & Bright Living/Dining Rm Combo w/Dual Access to Balcony. LR w/Wood Burning FP, All Appliances, Building Roof Replaced Nov. 2014, Numerous Updates, Incl Home Warranty.
Property Details
Home Type
- Condominium
Est. Annual Taxes
- $2,826
Year Built
- Built in 1988
Lot Details
- Extensive Hardscape
- Wooded Lot
- Backs to Trees or Woods
- Property is in very good condition
HOA Fees
- $186 Monthly HOA Fees
Property Views
- Scenic Vista
- Woods
Home Design
- Traditional Architecture
- Brick Exterior Construction
Interior Spaces
- 1,379 Sq Ft Home
- Property has 1 Level
- Traditional Floor Plan
- Chair Railings
- Crown Molding
- Wood Burning Stove
- Fireplace Mantel
- Double Pane Windows
- Insulated Windows
- Window Treatments
- Sliding Doors
- Insulated Doors
- Six Panel Doors
- Combination Dining and Living Room
- Den
- Storage Room
- Intercom
Kitchen
- Eat-In Galley Kitchen
- Breakfast Area or Nook
- Electric Oven or Range
- Self-Cleaning Oven
- Microwave
- Ice Maker
- Dishwasher
- Disposal
Bedrooms and Bathrooms
- 2 Main Level Bedrooms
- En-Suite Primary Bedroom
- En-Suite Bathroom
- 2 Full Bathrooms
Laundry
- Laundry Room
- Dryer
- Washer
Parking
- Free Parking
- Unassigned Parking
Eco-Friendly Details
- ENERGY STAR Qualified Equipment
Outdoor Features
- Balcony
- Outdoor Storage
Schools
- Sparks Elementary School
- Hereford Middle School
- Hereford High School
Utilities
- Forced Air Heating and Cooling System
- Vented Exhaust Fan
- Underground Utilities
- Electric Water Heater
- Cable TV Available
Listing and Financial Details
- Home warranty included in the sale of the property
- Assessor Parcel Number 04082100007946
Community Details
Overview
- Association fees include snow removal, trash, water, exterior building maintenance, lawn maintenance, management, insurance
- Low-Rise Condominium
- Quail Creek Community
- Quail Creek Subdivision
- The community has rules related to parking rules
Amenities
- Common Area
Pet Policy
- Pets Allowed
- Pet Size Limit
Security
- Fire and Smoke Detector
- Fire Sprinkler System
Map
Home Values in the Area
Average Home Value in this Area
Property History
| Date | Event | Price | Change | Sq Ft Price |
|---|---|---|---|---|
| 09/13/2017 09/13/17 | Sold | $202,500 | -1.2% | $147 / Sq Ft |
| 07/30/2017 07/30/17 | Pending | -- | -- | -- |
| 07/18/2017 07/18/17 | For Sale | $205,000 | +6.5% | $149 / Sq Ft |
| 01/14/2015 01/14/15 | Sold | $192,500 | -1.3% | $140 / Sq Ft |
| 11/18/2014 11/18/14 | Pending | -- | -- | -- |
| 11/04/2014 11/04/14 | For Sale | $195,000 | -- | $141 / Sq Ft |
Tax History
| Year | Tax Paid | Tax Assessment Tax Assessment Total Assessment is a certain percentage of the fair market value that is determined by local assessors to be the total taxable value of land and additions on the property. | Land | Improvement |
|---|---|---|---|---|
| 2024 | $3,850 | $221,833 | $0 | $0 |
| 2023 | $1,867 | $215,167 | $0 | $0 |
| 2022 | $3,585 | $208,500 | $65,000 | $143,500 |
| 2021 | $3,199 | $199,000 | $0 | $0 |
| 2020 | $2,297 | $189,500 | $0 | $0 |
| 2019 | $2,182 | $180,000 | $65,000 | $115,000 |
| 2018 | $3,134 | $178,333 | $0 | $0 |
| 2017 | $2,938 | $176,667 | $0 | $0 |
| 2016 | $2,663 | $175,000 | $0 | $0 |
| 2015 | $2,663 | $175,000 | $0 | $0 |
| 2014 | $2,663 | $175,000 | $0 | $0 |
Mortgage History
| Date | Status | Loan Amount | Loan Type |
|---|---|---|---|
| Open | $134,000 | New Conventional | |
| Closed | $15,000 | Commercial | |
| Closed | $141,750 | New Conventional | |
| Previous Owner | $173,250 | Adjustable Rate Mortgage/ARM | |
| Previous Owner | $68,000 | No Value Available |
Deed History
| Date | Type | Sale Price | Title Company |
|---|---|---|---|
| Deed | $202,500 | None Available | |
| Deed | $192,500 | Sage Title Group Llc | |
| Deed | $187,000 | -- | |
| Deed | $187,000 | -- | |
| Deed | $116,500 | -- | |
| Deed | $104,800 | -- |
Similar Home in Sparks Glencoe, MD
Source: Bright MLS
MLS Number: 1003248338
APN: 08-2100007946
- 14215 Quail Creek Way Unit 207
- 14208 Dove Creek Way Unit 106
- 14202 Dove Creek Way Unit 101
- 13 Old Forge Ct
- 2 Rainflower Path Unit 102
- 21 Rainflower Path Unit 201
- 22 Rainflower Path Unit 202
- 16 Rainflower Path Unit 204
- 42 Loveton Farms Ct
- 6 Far Corners Ct
- 54 Far Corners Loop
- 9 Fila Way
- 11918 White Heather Rd
- 24 Winterberry Ct
- 14 Winterberry Ct
- 901 E Quaker Bottom Rd
- 7 Stoddard Ct
- 14825 Hunting Way
- 14943 York Rd
- 13875 Hunt Valley Ct
