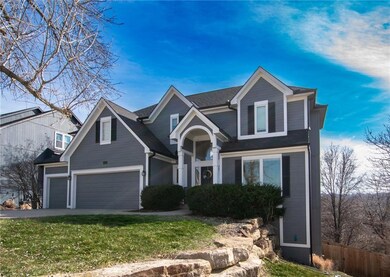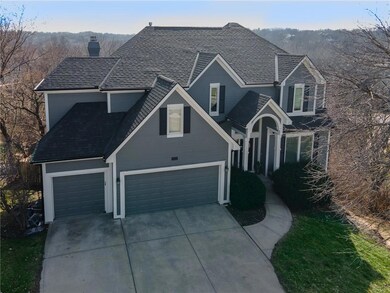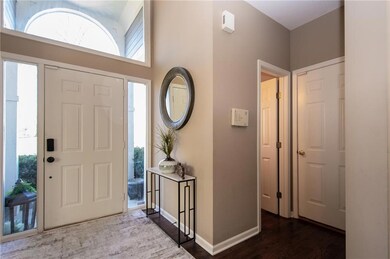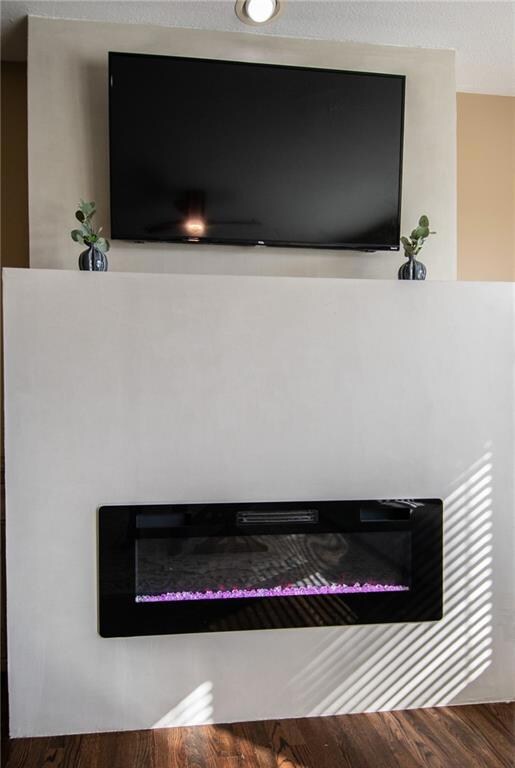
14213 W 55th St Shawnee, KS 66216
Highlights
- Home Theater
- Spa
- EPA Indoor Air Quality Plus
- Shawnee Mission Northwest High School Rated A
- Lake Privileges
- Deck
About This Home
As of March 2024From the moment you walk through this impressive two-story entry, you will feel the warmth that radiates from the walnut toned, wood floors and Natural light that fills the home. An entertainer’s dream, no bumping elbows in this kitchen, with endless counter space, and a large kitchen island. There is plenty of seating for all your friends and family, in the oversized dinning/formal living room.
Second floor primary suite offers an oversized bedroom, coffered ceilings, private deck with a spa-like en suite, jetted tub, separate shower, his and hers sink and vanities, and oversized walk- in closet. Each of the other three bedrooms not only are spacious, but they all have walk-in closets. To complete this perfect floor plan you will also find, for your convenience the laundry room on the second floor.
Move the party outside to the 3-tiered deck and enjoy your own private oasis taking in all of nature’s beauty. Need another option well here you will have several! Take a few steps down to your very own wine cellar, housing over 1,000 bottles, and equipped with a thermostat/humidity control. As if that weren’t enough, this 3-level basement also offers a wet bar with granite, large windows, high ceilings, additional pendant lighting. You’ll also have a home gym/yoga studio, take a few more steps down to the nearly 20’ ceilings rec-room/second family room. There is even a well-appointed mancave, hiding behind what seems to be a closet door. Another hidden gem, where you will want to end every day, just walk out onto your stone patio, and enjoy the evening soaking in your very own hot tub. This home is the whole package!
This beautiful home is situated in one of the few private treed lots at Lakeview Estates, a beautiful place to live, the neighborhood is nestled in forested hills in Shawnee, boasting a private community lake for fishing and swimming, 3 swimming pools, tennis/pickleball/basketball courts and the Award-winning Shawnee Mission Schools.
Last Agent to Sell the Property
RE/MAX Premier Realty Brokerage Phone: 913-638-5562 Listed on: 02/09/2024

Home Details
Home Type
- Single Family
Est. Annual Taxes
- $5,610
Year Built
- Built in 1995
Lot Details
- 0.47 Acre Lot
- Wood Fence
- Paved or Partially Paved Lot
- Sprinkler System
- Many Trees
HOA Fees
- $56 Monthly HOA Fees
Parking
- 3 Car Attached Garage
- Inside Entrance
- Front Facing Garage
- Garage Door Opener
Home Design
- Traditional Architecture
- Tudor Architecture
- Frame Construction
- Composition Roof
Interior Spaces
- 2-Story Property
- Wet Bar
- Central Vacuum
- Vaulted Ceiling
- Self Contained Fireplace Unit Or Insert
- Gas Fireplace
- Thermal Windows
- Great Room with Fireplace
- Separate Formal Living Room
- Breakfast Room
- Formal Dining Room
- Home Theater
- Recreation Room
- Home Gym
Kitchen
- Built-In Electric Oven
- Dishwasher
- Kitchen Island
- Disposal
Flooring
- Wood
- Carpet
- Tile
Bedrooms and Bathrooms
- 4 Bedrooms
- Walk-In Closet
- Whirlpool Bathtub
Laundry
- Laundry Room
- Laundry on upper level
Finished Basement
- Walk-Out Basement
- Basement Fills Entire Space Under The House
Home Security
- Home Security System
- Smart Thermostat
- Fire and Smoke Detector
Eco-Friendly Details
- Energy-Efficient Insulation
- Energy-Efficient Thermostat
- EPA Indoor Air Quality Plus
Outdoor Features
- Spa
- Lake Privileges
- Deck
- Playground
- Porch
Schools
- Broken Arrow Elementary School
- Sm Northwest High School
Utilities
- Forced Air Heating and Cooling System
Listing and Financial Details
- Assessor Parcel Number QP33380007-0013
- $0 special tax assessment
Community Details
Overview
- Association fees include curbside recycling, trash
- Lakeviewestateshoa.Com Association
- Lakeview Est Subdivision
Recreation
- Tennis Courts
- Community Pool
Ownership History
Purchase Details
Home Financials for this Owner
Home Financials are based on the most recent Mortgage that was taken out on this home.Purchase Details
Home Financials for this Owner
Home Financials are based on the most recent Mortgage that was taken out on this home.Purchase Details
Home Financials for this Owner
Home Financials are based on the most recent Mortgage that was taken out on this home.Purchase Details
Home Financials for this Owner
Home Financials are based on the most recent Mortgage that was taken out on this home.Similar Homes in Shawnee, KS
Home Values in the Area
Average Home Value in this Area
Purchase History
| Date | Type | Sale Price | Title Company |
|---|---|---|---|
| Warranty Deed | -- | None Listed On Document | |
| Warranty Deed | -- | Continental Title Company | |
| Warranty Deed | -- | -- | |
| Interfamily Deed Transfer | -- | None Available |
Mortgage History
| Date | Status | Loan Amount | Loan Type |
|---|---|---|---|
| Open | $454,500 | New Conventional | |
| Previous Owner | $441,750 | New Conventional | |
| Previous Owner | $133,000 | New Conventional |
Property History
| Date | Event | Price | Change | Sq Ft Price |
|---|---|---|---|---|
| 03/19/2024 03/19/24 | Sold | -- | -- | -- |
| 02/26/2024 02/26/24 | Pending | -- | -- | -- |
| 02/23/2024 02/23/24 | For Sale | $525,000 | +9.4% | $151 / Sq Ft |
| 09/17/2021 09/17/21 | Sold | -- | -- | -- |
| 07/24/2021 07/24/21 | Pending | -- | -- | -- |
| 06/21/2021 06/21/21 | For Sale | $480,000 | +41.2% | $138 / Sq Ft |
| 09/21/2012 09/21/12 | Sold | -- | -- | -- |
| 08/15/2012 08/15/12 | Pending | -- | -- | -- |
| 05/02/2012 05/02/12 | For Sale | $339,950 | -- | $118 / Sq Ft |
Tax History Compared to Growth
Tax History
| Year | Tax Paid | Tax Assessment Tax Assessment Total Assessment is a certain percentage of the fair market value that is determined by local assessors to be the total taxable value of land and additions on the property. | Land | Improvement |
|---|---|---|---|---|
| 2024 | $6,385 | $59,869 | $11,055 | $48,814 |
| 2023 | $5,610 | $52,245 | $10,532 | $41,713 |
| 2022 | $5,764 | $53,475 | $10,532 | $42,943 |
| 2021 | $5,764 | $45,552 | $9,574 | $35,978 |
| 2020 | $5,015 | $43,251 | $8,741 | $34,510 |
| 2019 | $4,834 | $41,664 | $7,952 | $33,712 |
| 2018 | $4,890 | $41,998 | $7,952 | $34,046 |
| 2017 | $4,939 | $41,768 | $7,223 | $34,545 |
| 2016 | $5,002 | $41,768 | $7,223 | $34,545 |
| 2015 | $4,640 | $40,031 | $7,223 | $32,808 |
| 2013 | -- | $38,525 | $7,223 | $31,302 |
Agents Affiliated with this Home
-
B
Seller's Agent in 2024
Betty Simmons Team
RE/MAX Premier Realty
2 in this area
27 Total Sales
-

Seller Co-Listing Agent in 2024
Mia Emery
RE/MAX Premier Realty
(913) 669-1527
5 in this area
17 Total Sales
-

Buyer's Agent in 2024
Fred Dickinson
AMG Commercial Realty LLC
(913) 633-1242
4 in this area
55 Total Sales
-
M
Seller's Agent in 2021
Mike Pate
United Real Estate Kansas City
(816) 210-6300
1 in this area
35 Total Sales
-

Buyer's Agent in 2021
Christine Judd-Andrew
Platinum Realty LLC
(913) 638-0091
11 in this area
37 Total Sales
-
C
Seller's Agent in 2012
China Arbuckle
ReeceNichols - Lees Summit
(816) 524-7272
2 in this area
19 Total Sales
Map
Source: Heartland MLS
MLS Number: 2472340
APN: QP33380007-0013
- 5337 Albervan St
- 5540 Oakview St
- 5329 Park St
- 5450 Lackman Rd
- 5708 Cottonwood St
- 5703 Cottonwood St
- 13810 W 53rd St
- 5734 Alden Ct
- 5805 Park Cir
- 5901 Greenwood Dr
- 5870 Park St Unit 9
- 5850 Park Cir
- 5852 Park Cir
- 5014 Park St
- 5848 Summit St
- 13123 W 54th Terrace
- 5836 Constance St
- 13204 W 55th Terrace
- 14600 W 50th St
- 14522 W 61st St






