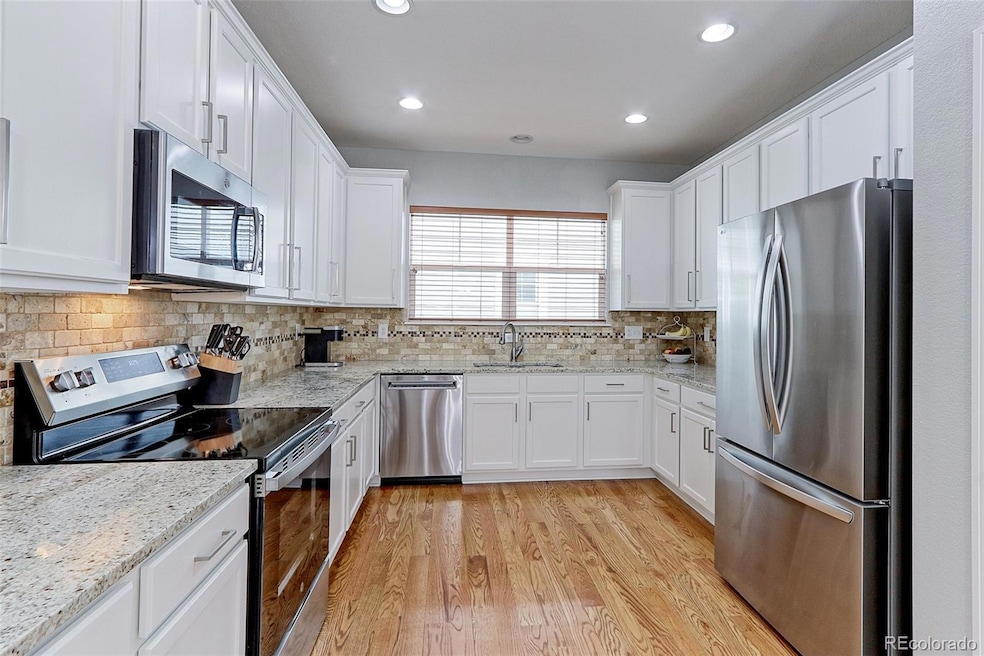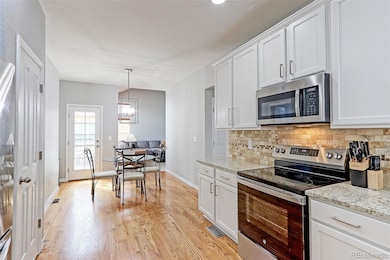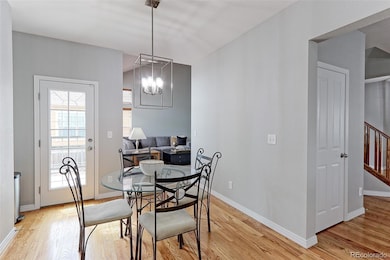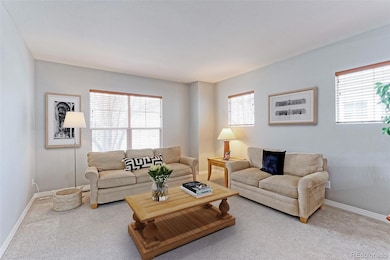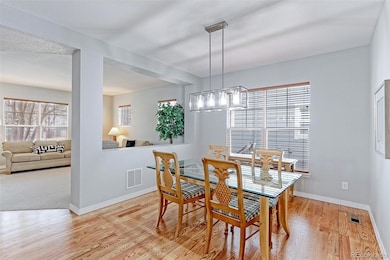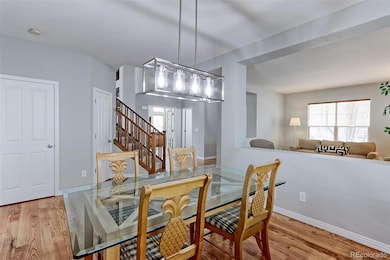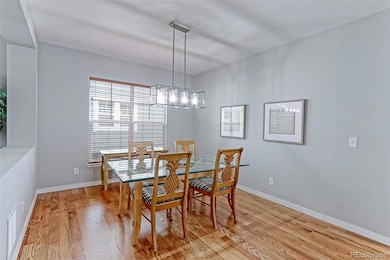14214 Lakeview Ln Broomfield, CO 80023
McKay Landing NeighborhoodEstimated payment $4,656/month
Highlights
- Home Office
- Fireplace
- Living Room
- Meridian Elementary School Rated A-
- 2 Car Attached Garage
- Laundry Room
About This Home
MOTIVATED SELLER - Discover the perfect blend of elegance and comfort in this stunning 4-bedroom, 3-bath Creekside model home, nestled in the highly sought-after McKay Landing neighborhood. The beautifully updated main floor features gleaming hardwood floors, a modern color palette, and stylish lighting. The remodeled kitchen shines with fresh cabinetry, slab granite countertops, a chic tile backsplash, updated hardware, and stainless steel appliances. A double-door French entry office with a double-sided fireplace shared with the vaulted-ceiling family room offers warmth and charm. Upstairs, you’ll find three spacious bedrooms and a remodeled bathroom with sleek tile flooring and quartz countertops. The updated primary suite is a true retreat, boasting a 5-piece en-suite with quartz counters, updated tile flooring, and a large walk-in closet. Step outside to a beautifully landscaped backyard featuring a spacious stamped concrete patio and flat, usable green space—ideal for entertaining. Plus, the large unfinished basement provides endless possibilities for customization. Don't miss your chance to call this exceptional home yours!
Listing Agent
RE/MAX Northwest Inc Brokerage Email: jenniferarbuckle@dinirealestate.com,303-552-8876 License #100016997 Listed on: 04/03/2025

Co-Listing Agent
RE/MAX Northwest Inc Brokerage Email: jenniferarbuckle@dinirealestate.com,303-552-8876 License #40042021
Home Details
Home Type
- Single Family
Est. Annual Taxes
- $6,740
Year Built
- Built in 2008
HOA Fees
- $70 Monthly HOA Fees
Parking
- 2 Car Attached Garage
Home Design
- Slab Foundation
- Frame Construction
- Composition Roof
Interior Spaces
- 2-Story Property
- Fireplace
- Family Room
- Living Room
- Dining Room
- Home Office
- Unfinished Basement
- Partial Basement
- Laundry Room
Bedrooms and Bathrooms
- 4 Bedrooms
Schools
- Meridian Elementary School
- Westlake Middle School
- Legacy High School
Additional Features
- 5,416 Sq Ft Lot
- Forced Air Heating and Cooling System
Community Details
- Mckay Landing Master Association, Phone Number (303) 482-2213
- Built by Engle Homes
- Mckay Landing Subdivision
Listing and Financial Details
- Exclusions: Washer, Dryer, Fridge in Garage, Home Security System, Sellers Personal Property
- Assessor Parcel Number R8862763
Map
Home Values in the Area
Average Home Value in this Area
Tax History
| Year | Tax Paid | Tax Assessment Tax Assessment Total Assessment is a certain percentage of the fair market value that is determined by local assessors to be the total taxable value of land and additions on the property. | Land | Improvement |
|---|---|---|---|---|
| 2020 | $5,948 | $39,930 | $7,870 | $32,060 |
| 2019 | $6,129 | $40,210 | $7,920 | $32,290 |
| 2018 | $4,982 | $35,100 | $7,200 | $27,900 |
| 2016 | $4,922 | $34,000 | $6,890 | $27,110 |
| 2015 | $4,990 | $28,900 | $6,890 | $22,010 |
Property History
| Date | Event | Price | List to Sale | Price per Sq Ft |
|---|---|---|---|---|
| 10/22/2025 10/22/25 | For Sale | $775,000 | 0.0% | $291 / Sq Ft |
| 10/22/2025 10/22/25 | Price Changed | $775,000 | 0.0% | $291 / Sq Ft |
| 10/21/2025 10/21/25 | Off Market | $775,000 | -- | -- |
| 09/10/2025 09/10/25 | Price Changed | $795,000 | -1.9% | $299 / Sq Ft |
| 06/10/2025 06/10/25 | Price Changed | $810,000 | -1.8% | $304 / Sq Ft |
| 06/01/2025 06/01/25 | Price Changed | $824,900 | -1.2% | $310 / Sq Ft |
| 05/27/2025 05/27/25 | Price Changed | $834,900 | 0.0% | $314 / Sq Ft |
| 05/10/2025 05/10/25 | Price Changed | $835,000 | -0.8% | $314 / Sq Ft |
| 05/01/2025 05/01/25 | Price Changed | $842,000 | -0.3% | $316 / Sq Ft |
| 04/03/2025 04/03/25 | For Sale | $844,900 | -- | $318 / Sq Ft |
Purchase History
| Date | Type | Sale Price | Title Company |
|---|---|---|---|
| Warranty Deed | $805,000 | None Listed On Document |
Source: REcolorado®
MLS Number: 8943322
APN: 1573-20-1-29-028
- 14163 Fairwind Ln
- 14300 Waterside Ln Unit X5
- 14300 Waterside Ln Unit K5
- 2505 McKay Landing Pkwy
- 14582 Homestead Place
- 14570 Zuni St
- 14625 Federal Blvd
- 14650 Tejon St
- 3458 Molly Ln Unit 3458
- 13872 Legend Way Unit 101
- 13735 Shoshone Ln
- 13764 Shoshone Ln
- 14189 Sun Blaze Loop Unit F
- 13733 Stone Cir Unit 102
- 1872 W 135th Place
- 3220 Boulder Cir Unit 103
- 1255 W 141st Cir
- 3083 W 134th Cir
- 3420 Boulder Cir Unit 201
- 14545 Lipan St
- 14177 Kahler Place
- 13648 Parkview Place
- 13593 Decatur Place
- 3420 Boulder Cir Unit 103
- 1631 W 135th Dr
- 13488 Quivas St
- 1358 W 135th Dr
- 3121 W 133rd Cir
- 13177 Bryant Cir
- 14705 Orchard Pkwy
- 13317 Glacier Rim Trail
- 663 W 148th Ave
- 14770 Orchard Pkwy
- 3592 W 131st Place
- 12981 Knight Ct
- 13010 Lowell Ct
- 13005 Lowell Ct
- 14251 Grant St
- 12617 Julian St
- 14310 Grant St
