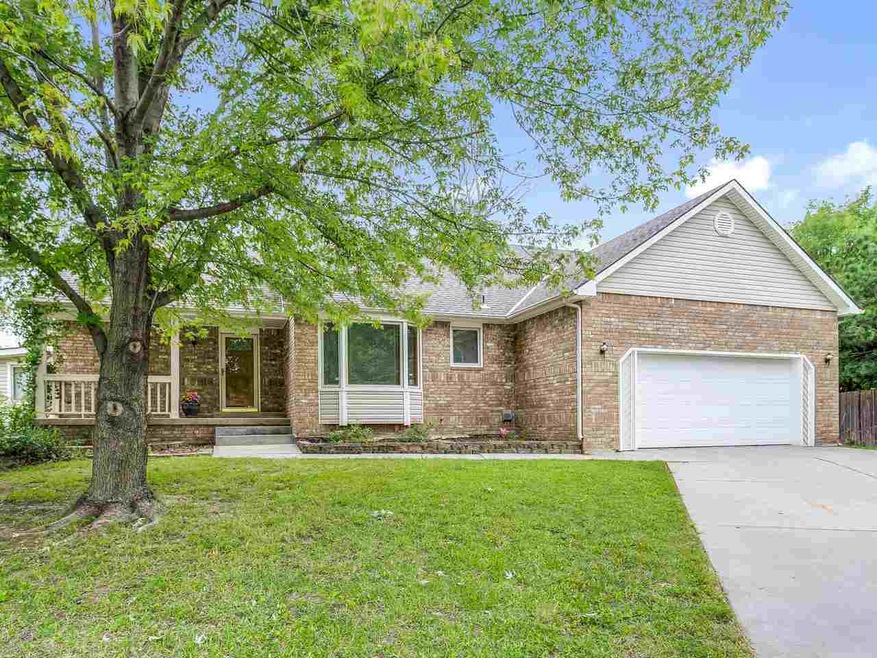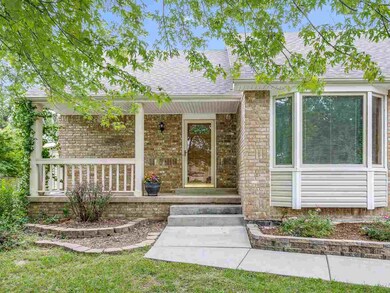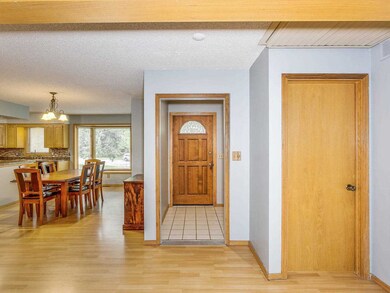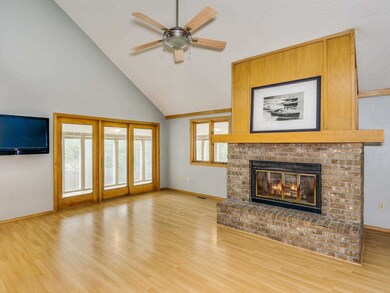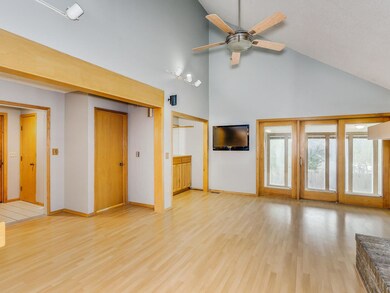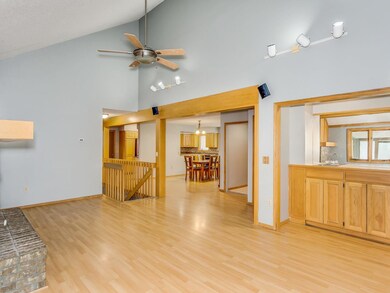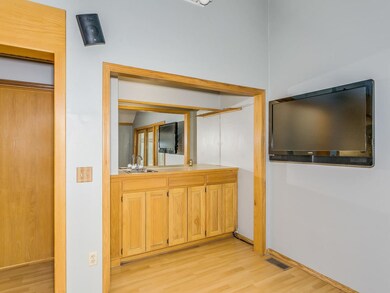
14215 E Gilbert Cir Wichita, KS 67230
Highlights
- Spa
- Family Room with Fireplace
- Ranch Style House
- Deck
- Vaulted Ceiling
- Whirlpool Bathtub
About This Home
As of August 2021Tucked away on a quiet cul de sac in the beautiful Springdale Lakes community, this 4 bed, 3 bath ranch is your dream home! It features an excellent layout, unique architectural details, and over 3,300 sq. ft. of space, giving you a ton of room to spread out! Enter the home to find a living room under a breezy, sky-high vaulted ceiling. A brick fireplace is the perfect backdrop for holiday gatherings, and an attached wet bar makes for a great entertainment spot. Off the living room, there's a big sun room with walls full of windows for stunning year-round views of the outdoors! This is a wonderful spot for a sitting room to enjoy your morning coffee or the company of family or friends. The dining room is seated in front of a big bay window for lots of bright, natural light. The contemporary kitchen is a baker's dream! It offers a double oven, appliances that are all included, new counters, tile backsplash, tons of cabinet space, a pantry, and an eating bar. Relax in the incredible master suite that has more vaulted ceilings; sliding door access to the back deck; a large walk-in closet; and a spa-like en suite bathroom with a jetted tub, separate shower, and a double vanity! Another large bedroom with a vaulted ceiling and walk-in closet, plus an additional full bathroom complete this spacious main floor. Head downstairs and check out the family room. It features a second brick fireplace, view-out windows, and a wet bar that makes this the perfect spot for hosting a game night with family or friends. Two more spacious bedrooms, a third full bath, and a huge bonus room that could be used as an office or a play room finish this fantastic home and provide so much space to spread out. Out back you'll find a deck that spans the entire back of the home! You can enjoy the warmer months and summer barbecues with all your outdoor space. Located just minutes away from restaurants, shopping, and tons of amenities in Andover AND east Wichita, you have found your dream home in an excellent location. Schedule your private showing today and come see this home before it's gone for good!
Last Agent to Sell the Property
Keller Williams Signature Partners, LLC License #SP00235467 Listed on: 09/14/2018
Home Details
Home Type
- Single Family
Est. Annual Taxes
- $2,745
Year Built
- Built in 1985
Lot Details
- 0.26 Acre Lot
- Cul-De-Sac
- Wrought Iron Fence
HOA Fees
- $8 Monthly HOA Fees
Parking
- 2 Car Attached Garage
Home Design
- Ranch Style House
- Frame Construction
- Composition Roof
Interior Spaces
- Wet Bar
- Vaulted Ceiling
- Ceiling Fan
- Multiple Fireplaces
- Wood Burning Fireplace
- Attached Fireplace Door
- Window Treatments
- Family Room with Fireplace
- Living Room with Fireplace
- Formal Dining Room
Kitchen
- Breakfast Bar
- Oven or Range
- Microwave
- Dishwasher
- Disposal
Bedrooms and Bathrooms
- 4 Bedrooms
- En-Suite Primary Bedroom
- Walk-In Closet
- 3 Full Bathrooms
- Dual Vanity Sinks in Primary Bathroom
- Whirlpool Bathtub
- Separate Shower in Primary Bathroom
Laundry
- Laundry Room
- Dryer
- Washer
- 220 Volts In Laundry
Finished Basement
- Walk-Out Basement
- Basement Fills Entire Space Under The House
- Bedroom in Basement
- Finished Basement Bathroom
- Laundry in Basement
Home Security
- Storm Windows
- Storm Doors
Outdoor Features
- Spa
- Deck
- Rain Gutters
Schools
- Christa Mcauliffe Academy K-8 Elementary And Middle School
- Southeast High School
Utilities
- Forced Air Heating and Cooling System
- Heating System Uses Gas
Community Details
- Springdale Lakes Subdivision
Listing and Financial Details
- Assessor Parcel Number 20173-00482537
Ownership History
Purchase Details
Purchase Details
Home Financials for this Owner
Home Financials are based on the most recent Mortgage that was taken out on this home.Purchase Details
Home Financials for this Owner
Home Financials are based on the most recent Mortgage that was taken out on this home.Purchase Details
Purchase Details
Home Financials for this Owner
Home Financials are based on the most recent Mortgage that was taken out on this home.Similar Homes in Wichita, KS
Home Values in the Area
Average Home Value in this Area
Purchase History
| Date | Type | Sale Price | Title Company |
|---|---|---|---|
| Sheriffs Deed | $1,270 | None Listed On Document | |
| Warranty Deed | -- | Security 1St Title Llc | |
| Warranty Deed | -- | Security 1St Title | |
| Warranty Deed | -- | None Available | |
| Quit Claim Deed | -- | None Available | |
| Warranty Deed | -- | -- |
Mortgage History
| Date | Status | Loan Amount | Loan Type |
|---|---|---|---|
| Previous Owner | $195,000 | New Conventional | |
| Previous Owner | $186,198 | VA | |
| Previous Owner | $181,316 | VA | |
| Previous Owner | $98,322 | No Value Available |
Property History
| Date | Event | Price | Change | Sq Ft Price |
|---|---|---|---|---|
| 08/17/2021 08/17/21 | Sold | -- | -- | -- |
| 07/05/2021 07/05/21 | Pending | -- | -- | -- |
| 06/30/2021 06/30/21 | For Sale | $229,900 | +27.8% | $69 / Sq Ft |
| 03/29/2019 03/29/19 | Sold | -- | -- | -- |
| 02/18/2019 02/18/19 | Pending | -- | -- | -- |
| 02/05/2019 02/05/19 | Price Changed | $179,900 | -5.3% | $54 / Sq Ft |
| 12/18/2018 12/18/18 | Price Changed | $189,900 | -5.0% | $57 / Sq Ft |
| 10/16/2018 10/16/18 | Price Changed | $199,900 | -4.8% | $60 / Sq Ft |
| 09/25/2018 09/25/18 | Price Changed | $209,900 | -4.5% | $63 / Sq Ft |
| 09/14/2018 09/14/18 | For Sale | $219,900 | -- | $66 / Sq Ft |
Tax History Compared to Growth
Tax History
| Year | Tax Paid | Tax Assessment Tax Assessment Total Assessment is a certain percentage of the fair market value that is determined by local assessors to be the total taxable value of land and additions on the property. | Land | Improvement |
|---|---|---|---|---|
| 2025 | $3,560 | $35,777 | $7,199 | $28,578 |
| 2023 | $3,560 | $32,585 | $4,957 | $27,628 |
| 2022 | $2,920 | $26,094 | $4,681 | $21,413 |
| 2021 | $2,538 | $22,046 | $3,301 | $18,745 |
| 2020 | $2,355 | $20,528 | $3,301 | $17,227 |
| 2019 | $2,933 | $25,439 | $3,301 | $22,138 |
| 2018 | $2,812 | $24,335 | $3,301 | $21,034 |
| 2017 | $2,751 | $0 | $0 | $0 |
| 2016 | $2,667 | $0 | $0 | $0 |
| 2015 | -- | $0 | $0 | $0 |
| 2014 | -- | $0 | $0 | $0 |
Agents Affiliated with this Home
-

Seller's Agent in 2021
Ryan Brennan
Keller Williams Signature Partners, LLC
(316) 518-7800
52 Total Sales
-
L
Buyer's Agent in 2021
LaMeesha Jones
Keller Williams Signature Partners, LLC
-

Seller's Agent in 2019
Shana Wurth
Keller Williams Signature Partners, LLC
(316) 302-9553
102 Total Sales
Map
Source: South Central Kansas MLS
MLS Number: 556941
APN: 117-26-0-11-04-020.00
- 14329 E Spring Creek Dr
- 14011 E Watson St
- 14331 E Laguna Ct
- 14315 E Laguna Ct
- 14303 E Laguna Ct
- 831 S Spring Hollow Dr
- 608 S Saint Andrews Dr
- 814 S Clear Creek Cir
- 517 S Clear Creek Cir
- 13920 E Bayley Cir
- 2628 S Clear Creek St
- 2704 S Clear Creek St
- 2640 S Clear Creek St
- 622 S Clear Creek St
- 13413 E Gilbert St
- 13409 E Gilbert St
- 15000 E Castle Dr
- 13302 E Laguna St
- 1332 S Gateway St
- 1309 S Gateway St
