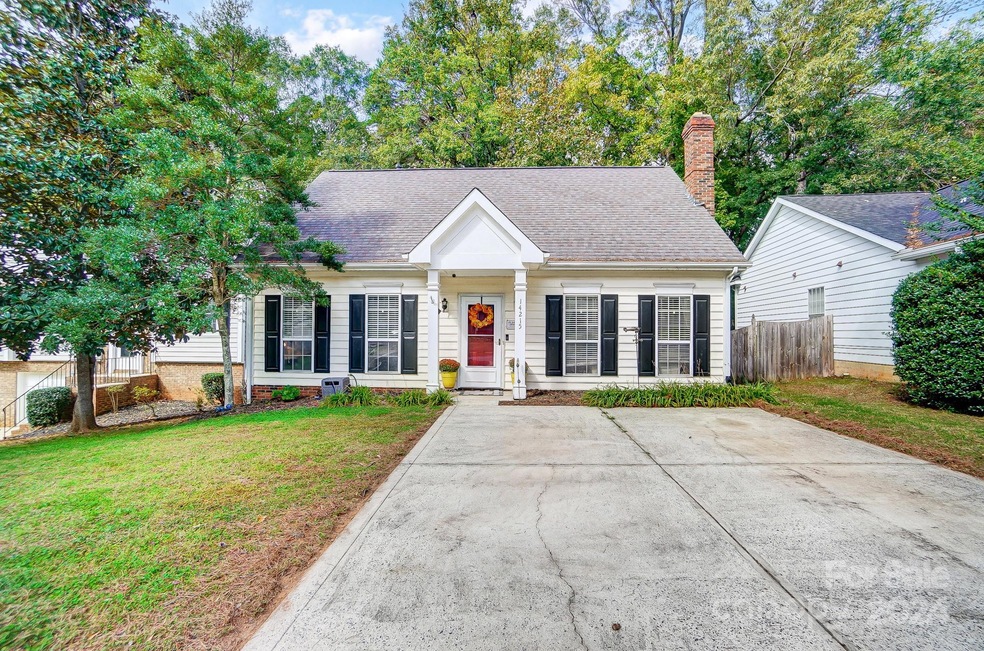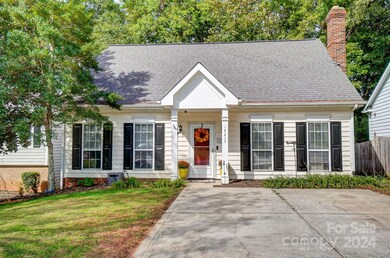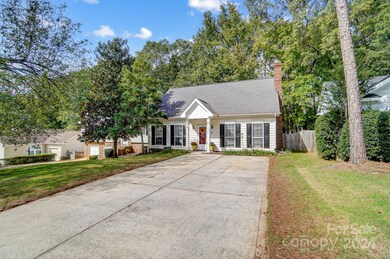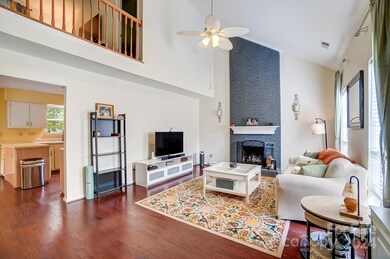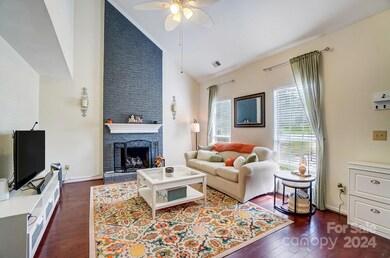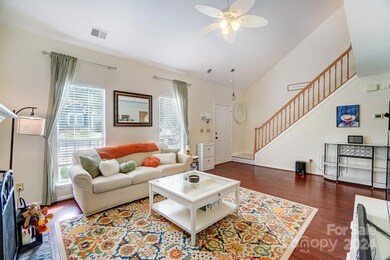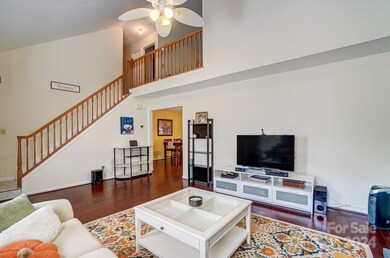
14215 Quartz Ln Pineville, NC 28134
Highlights
- Wood Flooring
- Central Air
- Ceiling Fan
- Laundry Room
About This Home
As of November 2024Charm abounds in this desirable 2-story, 3 beds, 2.5 bath, primary-on-main home in a conveniently-located Ballantyne community. Vaulted-entry welcomes you into the two-story foyer and expansive great room with gas fireplace. Beyond the great room, you'll find the dining area and kitchen with newer fridge, microwave and oven, as well as laundry and an updated half-bath. Primary on main features vaulted ceilings, en-suite bathroom with updated tub, and walk-in closet. The dining area leads to a large, private brick patio in a fully-fenced and wooded backyard. Upstairs boasts newer LVP flooring, two additional bedrooms, separated by a generous loft, and full bathroom. Community features walking trails, tennis court, pool, and pond. Easy access to the I-485, schools, parks, shopping, dining and entertainment, including Ballantyne Village, Carolina Place Mall, and the new Ballantyne Bowl.
Last Agent to Sell the Property
Giving Tree Realty Brokerage Email: jessica.ferguson@givingtreerealty.com License #306484 Listed on: 10/17/2024

Home Details
Home Type
- Single Family
Est. Annual Taxes
- $2,152
Year Built
- Built in 1992
Lot Details
- Back Yard Fenced
- Property is zoned R20MF
HOA Fees
- $35 Monthly HOA Fees
Parking
- Driveway
Home Design
- Slab Foundation
- Composition Roof
- Vinyl Siding
Interior Spaces
- 2-Story Property
- Ceiling Fan
- Great Room with Fireplace
Kitchen
- Electric Oven
- Electric Range
- Dishwasher
- Disposal
Flooring
- Wood
- Tile
- Vinyl
Bedrooms and Bathrooms
Laundry
- Laundry Room
- Dryer
Schools
- Pineville Elementary School
- Quail Hollow Middle School
- Ballantyne Ridge High School
Utilities
- Central Air
- Heat Pump System
- Gas Water Heater
- Cable TV Available
Community Details
- Red Rocks Association, Phone Number (888) 757-3376
- Woodside Village Subdivision
- Mandatory home owners association
Listing and Financial Details
- Assessor Parcel Number 22335626
Ownership History
Purchase Details
Home Financials for this Owner
Home Financials are based on the most recent Mortgage that was taken out on this home.Purchase Details
Home Financials for this Owner
Home Financials are based on the most recent Mortgage that was taken out on this home.Purchase Details
Home Financials for this Owner
Home Financials are based on the most recent Mortgage that was taken out on this home.Purchase Details
Home Financials for this Owner
Home Financials are based on the most recent Mortgage that was taken out on this home.Purchase Details
Home Financials for this Owner
Home Financials are based on the most recent Mortgage that was taken out on this home.Similar Homes in Pineville, NC
Home Values in the Area
Average Home Value in this Area
Purchase History
| Date | Type | Sale Price | Title Company |
|---|---|---|---|
| Warranty Deed | $365,000 | None Listed On Document | |
| Warranty Deed | $365,000 | None Listed On Document | |
| Warranty Deed | $251,500 | None Available | |
| Warranty Deed | $180,000 | None Available | |
| Warranty Deed | $139,500 | None Available | |
| Warranty Deed | $125,500 | -- |
Mortgage History
| Date | Status | Loan Amount | Loan Type |
|---|---|---|---|
| Open | $345,000 | New Conventional | |
| Closed | $345,000 | New Conventional | |
| Previous Owner | $243,106 | FHA | |
| Previous Owner | $176,739 | FHA | |
| Previous Owner | $138,000 | Fannie Mae Freddie Mac | |
| Previous Owner | $112,950 | Purchase Money Mortgage | |
| Previous Owner | $106,600 | Purchase Money Mortgage |
Property History
| Date | Event | Price | Change | Sq Ft Price |
|---|---|---|---|---|
| 11/25/2024 11/25/24 | Sold | $365,000 | +4.3% | $235 / Sq Ft |
| 10/17/2024 10/17/24 | For Sale | $350,000 | +39.2% | $226 / Sq Ft |
| 01/14/2021 01/14/21 | Sold | $251,500 | +5.2% | $173 / Sq Ft |
| 12/08/2020 12/08/20 | Pending | -- | -- | -- |
| 12/05/2020 12/05/20 | For Sale | $239,000 | 0.0% | $164 / Sq Ft |
| 07/09/2018 07/09/18 | Rented | $1,550 | 0.0% | -- |
| 06/16/2018 06/16/18 | For Rent | $1,550 | -- | -- |
Tax History Compared to Growth
Tax History
| Year | Tax Paid | Tax Assessment Tax Assessment Total Assessment is a certain percentage of the fair market value that is determined by local assessors to be the total taxable value of land and additions on the property. | Land | Improvement |
|---|---|---|---|---|
| 2024 | $2,152 | $305,100 | $65,000 | $240,100 |
| 2023 | $2,117 | $305,100 | $65,000 | $240,100 |
| 2022 | $1,779 | $197,200 | $60,000 | $137,200 |
| 2021 | $1,737 | $197,200 | $60,000 | $137,200 |
| 2020 | $1,727 | $197,200 | $60,000 | $137,200 |
| 2019 | $1,704 | $197,200 | $60,000 | $137,200 |
| 2018 | $1,599 | $140,600 | $40,000 | $100,600 |
| 2017 | $1,585 | $140,600 | $40,000 | $100,600 |
| 2016 | $1,563 | $140,600 | $40,000 | $100,600 |
| 2015 | $1,545 | $140,600 | $40,000 | $100,600 |
| 2014 | $1,519 | $140,600 | $40,000 | $100,600 |
Agents Affiliated with this Home
-
Jessica Ferguson
J
Seller's Agent in 2024
Jessica Ferguson
Giving Tree Realty
(480) 323-9207
2 in this area
35 Total Sales
-
Juan Guzman

Buyer's Agent in 2024
Juan Guzman
Citywide Group Inc
(980) 328-5626
3 in this area
205 Total Sales
-
Morgan DeProfio
M
Seller's Agent in 2021
Morgan DeProfio
Northpoint Asset Management
(704) 560-0324
1 in this area
43 Total Sales
Map
Source: Canopy MLS (Canopy Realtor® Association)
MLS Number: 4192199
APN: 223-356-26
- 14237 Quartz Ln
- 12431 Agate Ln
- 12013 Dolomite Dr
- 14304 Blue Granite Rd
- 12414 Buxton Dr
- 12224 Lullingstone Rd
- 13812 Lancaster Hwy
- 14583 Adair Manor Ct
- 11359 Deer Ridge Ln
- 13937 Dannemara Dr
- 14616 Pomerol Ln
- 14222 Richmond Park Ave Unit 222
- 14231 Richmond Park Ave Unit 231
- 14247 Richmond Park Ave Unit 247
- 11017 Valley Spring Dr
- 5039 Dutchess Dr
- 10929 Valley Spring Dr
- 13516 Honeytree Ln
- 13405 Honeytree Ln
- 11609 Mersington Ln Unit 34B
