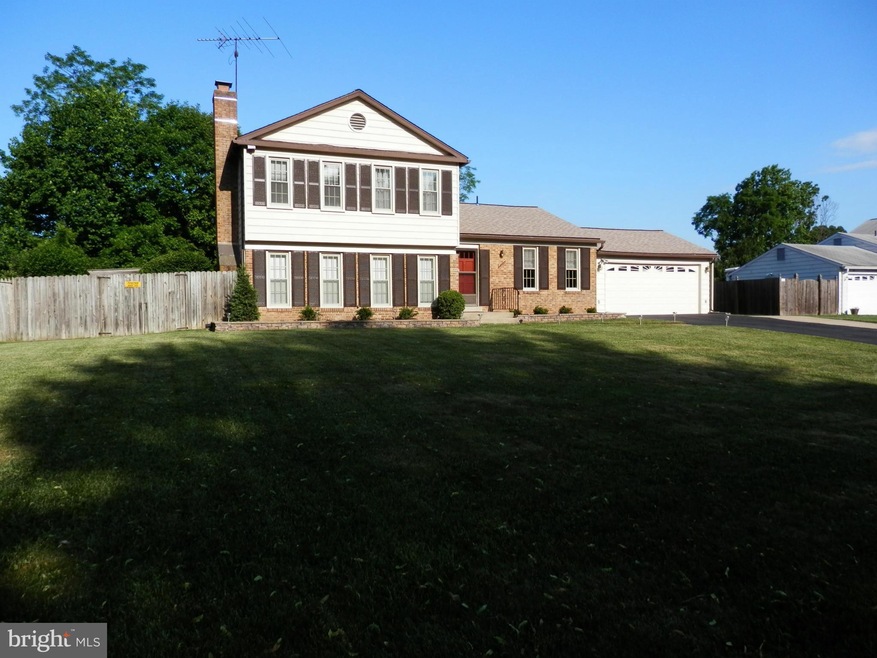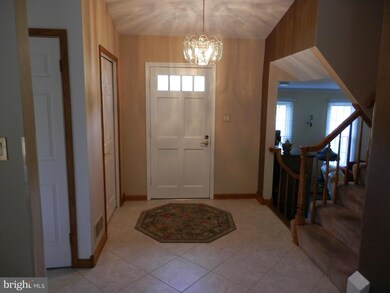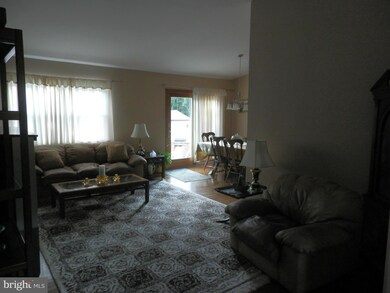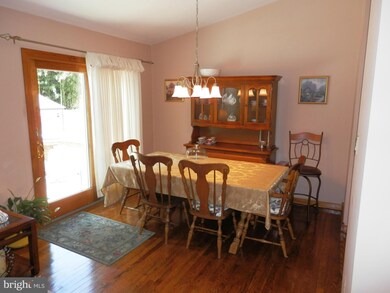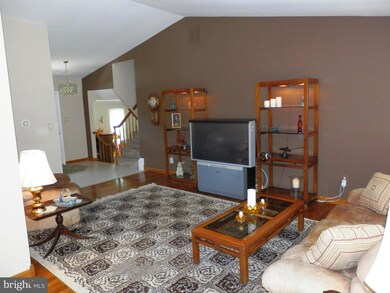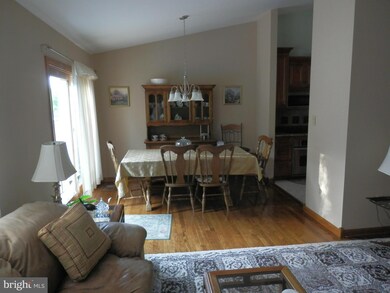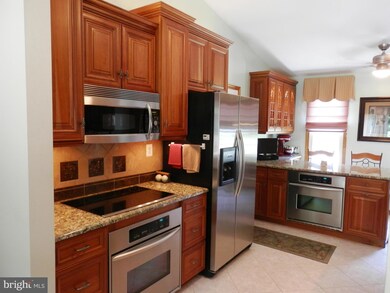
14216 Alderton Rd Silver Spring, MD 20906
Layhill NeighborhoodEstimated Value: $695,000 - $732,105
Highlights
- Transportation Service
- Private Pool
- Traditional Floor Plan
- Bel Pre Elementary School Rated A-
- Eat-In Gourmet Kitchen
- Backs to Trees or Woods
About This Home
As of July 2015wow!!!! HOME LIKE NEW.. TOP OF THE LINE KITCHEN., RECENT ROOF ,MASTER BATH, HALL BATH , HEAT PUMP w/ BACKUP OIL, RECENT POOL LINER , POOL RE-PIPED, WINDOWS ,HARDWOO FLS REFINISHED & MORE QUAILTY WORKMANSHIP SEE COMPLETE LIST AT HOME .PARKING FOR AN RV OR 10+ CARS, OVERSIZED SHEDS, CLOSE TO BUS LINE, INTERCONNECTOR HIGHWAY, SHOPPING ETC SHOWS LIKE A MODEL HOME
Last Listed By
Carolyn Yeakle
ERA Pro Realty Listed on: 06/08/2015
Home Details
Home Type
- Single Family
Est. Annual Taxes
- $4,414
Year Built
- Built in 1973
Lot Details
- 0.34 Acre Lot
- Board Fence
- Backs to Trees or Woods
- Property is in very good condition
- Property is zoned R200
Parking
- 2 Car Attached Garage
- Garage Door Opener
- Driveway
- Parking Space Conveys
- Assigned Parking
Home Design
- Split Level Home
- Brick Exterior Construction
Interior Spaces
- Property has 3 Levels
- Traditional Floor Plan
- Screen For Fireplace
- Fireplace Mantel
- Window Treatments
- Entrance Foyer
- Family Room
- Living Room
- Dining Room
- Den
- Workshop
- Utility Room
- Wood Flooring
- Basement
Kitchen
- Eat-In Gourmet Kitchen
- Double Oven
- Cooktop with Range Hood
- Microwave
- Ice Maker
- Dishwasher
- Upgraded Countertops
- Disposal
Bedrooms and Bathrooms
- 4 Bedrooms
- En-Suite Primary Bedroom
- En-Suite Bathroom
Laundry
- Laundry Room
- Dryer
- Washer
Pool
- Private Pool
Schools
- Bel Pre Elementary School
- Argyle Middle School
- John F. Kennedy High School
Utilities
- Humidifier
- Heating System Uses Oil
- Heat Pump System
- Vented Exhaust Fan
- Electric Water Heater
- Sewer Tap Fee
Listing and Financial Details
- Tax Lot 5
- Assessor Parcel Number 161301451313
Community Details
Overview
- No Home Owners Association
Amenities
- Transportation Service
- Bank or Banking On-Site
- Community Center
Ownership History
Purchase Details
Home Financials for this Owner
Home Financials are based on the most recent Mortgage that was taken out on this home.Purchase Details
Home Financials for this Owner
Home Financials are based on the most recent Mortgage that was taken out on this home.Purchase Details
Purchase Details
Purchase Details
Similar Homes in Silver Spring, MD
Home Values in the Area
Average Home Value in this Area
Purchase History
| Date | Buyer | Sale Price | Title Company |
|---|---|---|---|
| Johnson William P | -- | Attorney | |
| Johnson William P | $450,000 | None Available | |
| Burness Michael B | -- | -- | |
| Burness Michael B | -- | -- | |
| Burness Michael B | -- | -- | |
| A Michael B | $212,000 | -- |
Mortgage History
| Date | Status | Borrower | Loan Amount |
|---|---|---|---|
| Open | Johnson William P | $403,370 | |
| Closed | Johnson William P | $441,922 | |
| Closed | Johnson William P | $440,550 | |
| Previous Owner | Burness Michael B | $100,000 |
Property History
| Date | Event | Price | Change | Sq Ft Price |
|---|---|---|---|---|
| 07/31/2015 07/31/15 | Sold | $450,000 | 0.0% | $220 / Sq Ft |
| 06/19/2015 06/19/15 | Pending | -- | -- | -- |
| 06/08/2015 06/08/15 | For Sale | $450,000 | -- | $220 / Sq Ft |
Tax History Compared to Growth
Tax History
| Year | Tax Paid | Tax Assessment Tax Assessment Total Assessment is a certain percentage of the fair market value that is determined by local assessors to be the total taxable value of land and additions on the property. | Land | Improvement |
|---|---|---|---|---|
| 2024 | $7,287 | $559,700 | $0 | $0 |
| 2023 | $5,828 | $505,700 | $0 | $0 |
| 2022 | $4,998 | $451,700 | $188,100 | $263,600 |
| 2021 | $4,605 | $438,367 | $0 | $0 |
| 2020 | $4,605 | $425,033 | $0 | $0 |
| 2019 | $4,430 | $411,700 | $188,100 | $223,600 |
| 2018 | $4,283 | $398,867 | $0 | $0 |
| 2017 | $4,214 | $386,033 | $0 | $0 |
| 2016 | $3,327 | $373,200 | $0 | $0 |
| 2015 | $3,327 | $362,267 | $0 | $0 |
| 2014 | $3,327 | $351,333 | $0 | $0 |
Agents Affiliated with this Home
-
C
Seller's Agent in 2015
Carolyn Yeakle
ERA Pro Realty
-
Carolyn Thompson

Buyer's Agent in 2015
Carolyn Thompson
REAL ESTATE SEARCH AND SALE LLC
(301) 674-3056
43 Total Sales
Map
Source: Bright MLS
MLS Number: 1002340643
APN: 13-01451313
- 24 Long Green Ct
- 14225 Alderton Rd
- 14301 Long Green Dr
- 7 Catoctin Ct
- 1949 Catoctin Terrace
- 14414 Bonifant Park Place
- 1400 Foggy Glen Ct
- 2109 Wagon Trail Place
- 14206 Plum Run Way
- 14417 Jaystone Dr
- 13716 Lockdale Rd
- 2346 Sun Valley Cir Unit 2-A
- 13501 Moonlight Trail Dr
- 14612 Carona Dr
- 2350 Sun Valley Cir Unit 2C
- 2456 Sun Valley Cir Unit 7M
- 14424 Gunstock Ct
- 2405 Sun Valley Cir
- 14301 Astrodome Dr
- 14311 Astrodome Dr
- 14216 Alderton Rd
- 14212 Alderton Rd
- 14220 Alderton Rd
- 14217 Piccadilly Rd
- 14221 Piccadilly Rd
- 14213 Piccadilly Rd
- 14224 Alderton Rd
- 14208 Alderton Rd
- 14207 Alderton Rd
- 14221 -1 Alderton Rd
- 14221 -2 Alderton Rd Unit MUST SEE VT!!
- 14221 -2 Alderton Rd
- 14221 -1 Alderton Rd Unit MUST SEE VT!!
- 14225 Piccadilly Rd
- 14221 Alderton Rd
- 14221 Alderton Rd Unit ADU
- 14221 Alderton Rd Unit MUST SEE VT!!
- 14221 Alderton Rd Unit MUST SEE BROCHURE!!
- 14209 Piccadilly Rd
- 14205 Alderton Rd
