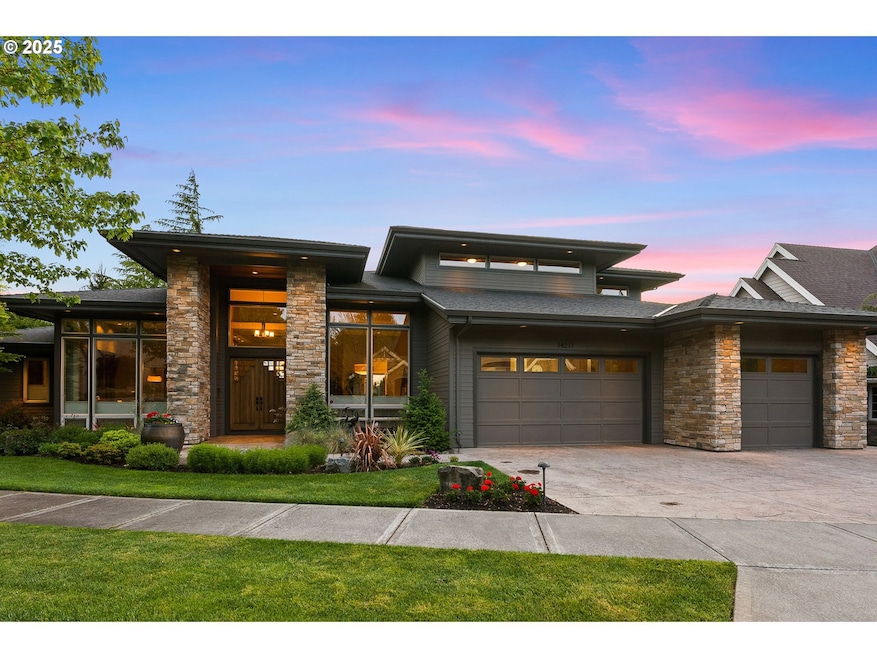
$1,299,900
- 4 Beds
- 3 Baths
- 4,283 Sq Ft
- 9010 SW Inez St
- Tigard, OR
Custom Craftsman in Tigard! An entertainer's dream. Remodeled and ravishing. The layout lures with 4 Bedrooms plus a large bonus room and den. The bedroom and office on the main make for the perfect guest quarters or mother-in-law lounge. The floorpan is open and outstanding with high ceilings and large windows welcoming all the natural light. Top of the line updates include new engineered
Israel Hill John L. Scott Portland Central






