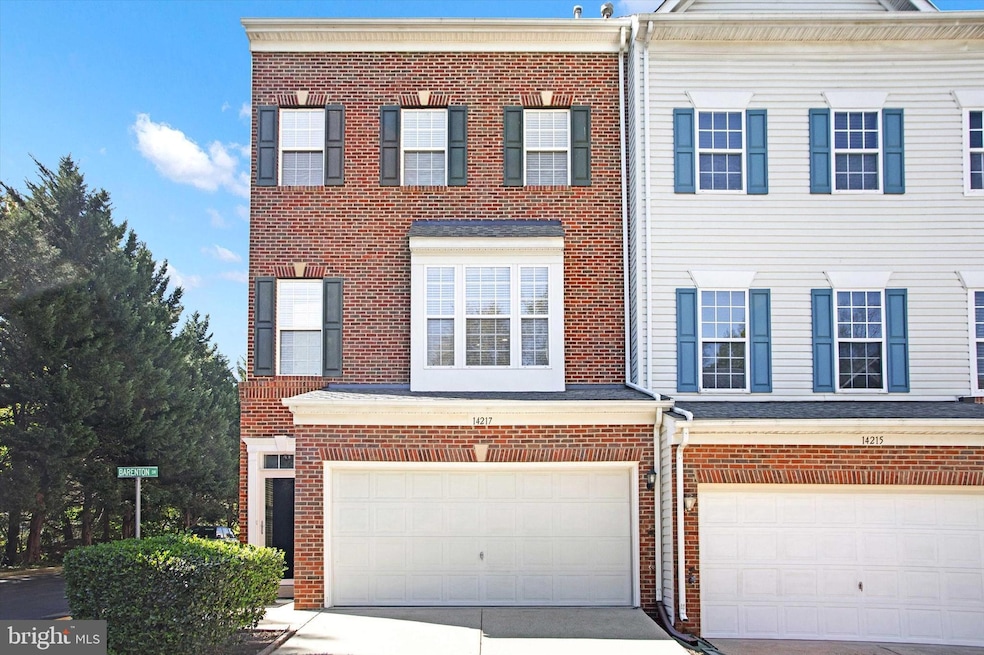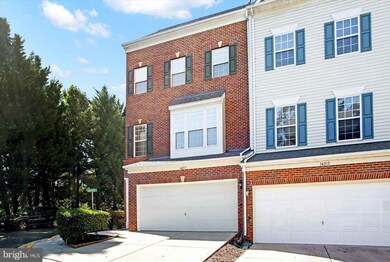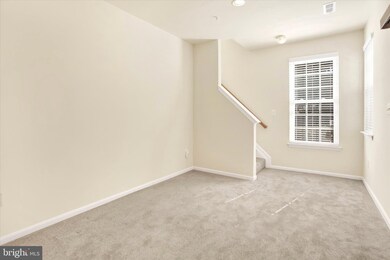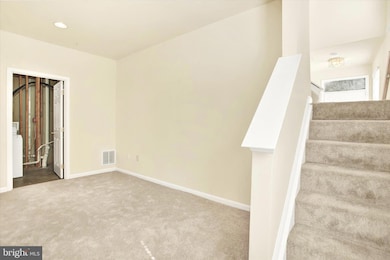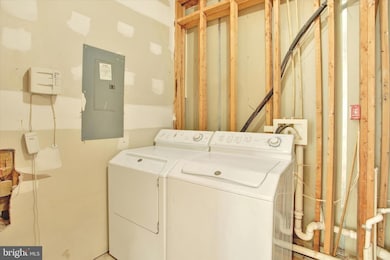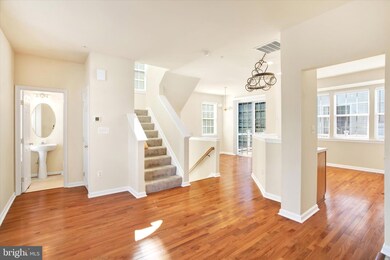
14217 Barenton Dr Upper Marlboro, MD 20772
Highlights
- Traditional Architecture
- 2 Car Direct Access Garage
- Central Heating and Cooling System
About This Home
As of November 2024***all showings to cease on Saturday and a subsequent offer deadline of Saturday night at 9pm, if anyone is having trouble gaining access to the home or submitting an offer, please call the listing agent Mike Frank directly.
Welcome to this stunning 4-level townhouse located in the sought-after Upper Marlboro community! This beautifully maintained home features 3 bedrooms, 3.5 bathrooms, a new deck, backyard space, and a two-car garage, offering plenty of space and comfort for you and your family. All the floors were installed in 2023, and the roof was also replaced in 2023.
Step inside to the lower level, where you'll find a cozy family room perfect for relaxing or entertaining, along with a convenient laundry area and direct access to the garage. The lower HVAC unit was also replaced in 2023, and features an integrated UV light system.
On the main level, enjoy an open-concept living space with a bright, spacious living room and a modern kitchen equipped with sleek countertops, ample cabinetry, and brand new fridge, stove, and microwave. A half bathroom on this level adds convenience for guests. The deck out back was built in 2023 and features solar lighting and low maintenance trex decking; truly a premier for the neighborhood!
The third level offers two generously sized bedrooms, each with its own private bathroom, creating the perfect space for family or guests.
Retreat to the fourth level and discover your own private oasis—a luxurious primary suite complete with a spacious bedroom and an en-suite bathroom, perfect for unwinding at the end of the day.
Conveniently located near shopping, dining, walking trails, and easy commuter routes, this townhouse offers everything you need for comfortable, stylish living in Upper Marlboro. Don’t miss the chance to call this gorgeous property your new home!
Townhouse Details
Home Type
- Townhome
Est. Annual Taxes
- $4,685
Year Built
- Built in 2000
HOA Fees
- $150 Monthly HOA Fees
Parking
- 2 Car Direct Access Garage
- 2 Driveway Spaces
- Side Facing Garage
Home Design
- Traditional Architecture
- Brick Exterior Construction
- Brick Foundation
Interior Spaces
- 1,728 Sq Ft Home
- Property has 4 Levels
Bedrooms and Bathrooms
- 3 Bedrooms
Utilities
- Central Heating and Cooling System
- Natural Gas Water Heater
Listing and Financial Details
- Assessor Parcel Number 17033281649
Community Details
Overview
- Association fees include unknown fee
Pet Policy
- Pets Allowed
Ownership History
Purchase Details
Home Financials for this Owner
Home Financials are based on the most recent Mortgage that was taken out on this home.Purchase Details
Similar Homes in Upper Marlboro, MD
Home Values in the Area
Average Home Value in this Area
Purchase History
| Date | Type | Sale Price | Title Company |
|---|---|---|---|
| Deed | $390,000 | Crown Title | |
| Deed | $390,000 | Crown Title | |
| Deed | $175,010 | -- |
Mortgage History
| Date | Status | Loan Amount | Loan Type |
|---|---|---|---|
| Open | $7,500 | No Value Available | |
| Closed | $7,500 | No Value Available | |
| Previous Owner | $378,300 | New Conventional | |
| Previous Owner | $50,000 | Unknown | |
| Previous Owner | $120,000 | Unknown | |
| Previous Owner | $25,000 | Unknown | |
| Previous Owner | $11,500 | Stand Alone Second |
Property History
| Date | Event | Price | Change | Sq Ft Price |
|---|---|---|---|---|
| 07/11/2025 07/11/25 | For Rent | $1,000 | 0.0% | -- |
| 11/27/2024 11/27/24 | Sold | $390,000 | +11.4% | $226 / Sq Ft |
| 10/28/2024 10/28/24 | Pending | -- | -- | -- |
| 10/22/2024 10/22/24 | For Sale | $350,000 | -- | $203 / Sq Ft |
Tax History Compared to Growth
Tax History
| Year | Tax Paid | Tax Assessment Tax Assessment Total Assessment is a certain percentage of the fair market value that is determined by local assessors to be the total taxable value of land and additions on the property. | Land | Improvement |
|---|---|---|---|---|
| 2024 | $3,251 | $315,267 | $0 | $0 |
| 2023 | $3,251 | $292,333 | $0 | $0 |
| 2022 | $2,996 | $269,400 | $80,800 | $188,600 |
| 2021 | $4,397 | $243,400 | $0 | $0 |
| 2020 | $3,624 | $217,400 | $0 | $0 |
| 2019 | $2,741 | $191,400 | $57,400 | $134,000 |
| 2018 | $2,636 | $177,400 | $0 | $0 |
| 2017 | $2,620 | $163,400 | $0 | $0 |
| 2016 | -- | $149,400 | $0 | $0 |
| 2015 | $3,270 | $149,400 | $0 | $0 |
| 2014 | $3,270 | $149,400 | $0 | $0 |
Agents Affiliated with this Home
-
Godwin Sekyere

Seller's Agent in 2025
Godwin Sekyere
Comfort Realty, LLC.
(301) 222-7732
1 in this area
47 Total Sales
-
Michael Frank

Seller's Agent in 2024
Michael Frank
EXP Realty, LLC
(443) 668-6628
1 in this area
315 Total Sales
Map
Source: Bright MLS
MLS Number: MDPG2128266
APN: 03-3281649
- 13900 Farnsworth Ln Unit 4202
- 14005 Barenton Dr
- 14100 Farnsworth Ln
- 14100 Farnsworth Ln Unit 2108
- 13942 King George Way
- 13805 King Gregory Way
- 14101 Old Marlboro Pike
- 14100 Old Marlboro Pike
- 4750 John Rogers Blvd
- 14316 Hampshire Hall Ct
- 4905 Colonel Addison Place
- 4638 Governor Kent Ct
- 14337 Marlborough Ln
- 14404 Marlborough Dr
- 4603 Governor Kent Ct
- 14324 Colonel Clagett Ct
- 4504 Governor Pratt Ct
- 5209 Mount Airy Ln
- 13542 Lord Baltimore Place
- 4928 Colonel Contee Place
