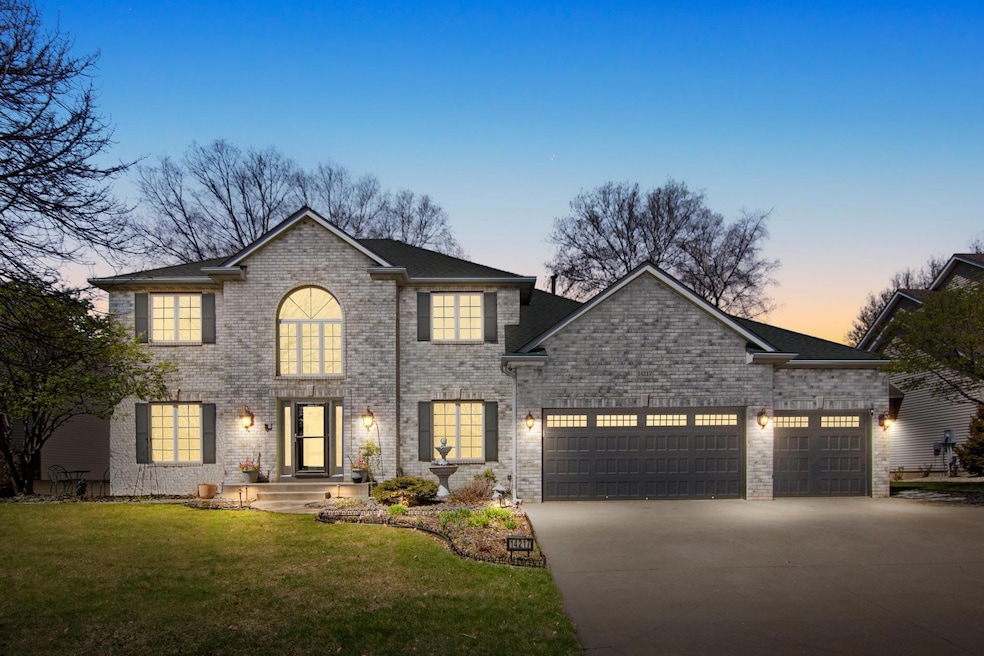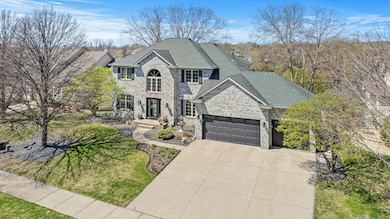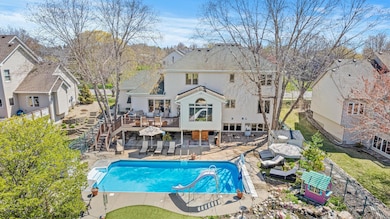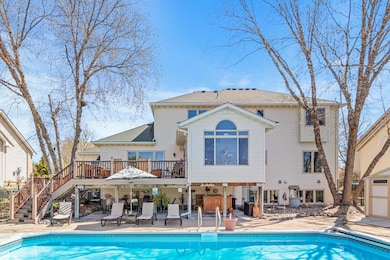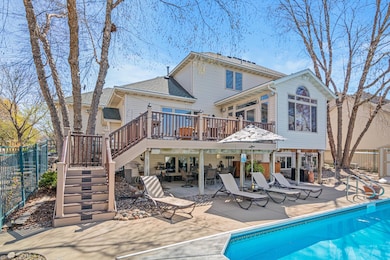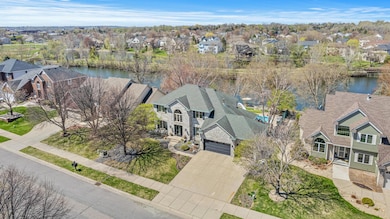14217 Footbridge Way Saint Paul, MN 55124
Cedar Isle NeighborhoodHighlights
- Heated In Ground Pool
- Home fronts a pond
- Great Room
- Greenleaf Elementary School Rated 9+
- Deck
- Home Office
About This Home
Welcome to 14217 Footbridge Way - a fantastic executive home with stunning tranquil views of a pond and quiet retreat! Enjoy morning or evening relaxation in the sunroom overlooking the pristine backyard complete with pool, pond views and stunning landscaping! Oversized Bedrooms, An abundance of space and ideal layout make this a fantastic rental home! 12+ month lease or longer desired.
Listing Agent
Legion Properties Brokerage Email: adrienna@masonteam.com Listed on: 06/27/2025
Home Details
Home Type
- Single Family
Est. Annual Taxes
- $7,568
Year Built
- Built in 1999
Lot Details
- Lot Dimensions are 155 x 86
- Home fronts a pond
- Split Rail Fence
- Property is Fully Fenced
- Few Trees
HOA Fees
- $12 Monthly HOA Fees
Parking
- 3 Car Attached Garage
- Insulated Garage
- Garage Door Opener
Interior Spaces
- 2-Story Property
- Central Vacuum
- Gas Fireplace
- Great Room
- Living Room with Fireplace
- Dining Room
- Home Office
- Finished Basement
- Block Basement Construction
Kitchen
- Built-In Double Oven
- Cooktop
- Microwave
- Dishwasher
- The kitchen features windows
Bedrooms and Bathrooms
- 4 Bedrooms
Laundry
- Laundry Room
- Dryer
- Washer
Eco-Friendly Details
- Air Exchanger
Outdoor Features
- Heated In Ground Pool
- Deck
- Porch
Utilities
- Forced Air Heating and Cooling System
- Humidifier
- Vented Exhaust Fan
- Gas Water Heater
Community Details
- Association fees include professional mgmt
- Cedar Isle Estates 6Th Add Subdivision
Listing and Financial Details
- Property Available on 8/1/25
- Tenant pays for cable TV, gas, heat, trash collection, water
Map
Source: NorthstarMLS
MLS Number: 6746529
APN: 01-16585-01-020
- 14057 Flintwood Ct
- 14115 Foxtail Ln
- 13973 Falcon Ave
- 13912 Farmington Way
- 14620 Garrett Ave Unit 310
- 14620 Garrett Ave Unit 104
- 13868 Glendale Ct
- 6567 133rd St W
- 7662 142nd St W
- 6790 132nd St W
- 13715 Grafton Ct
- 7577 138th St W
- 13213 Ferris Ave
- 5657 144th St W
- 14522 Europa Way
- 6200 132nd Way
- 13641 Everton Ave
- 14115 Pennock Ave Unit 301
- 14115 Pennock Ave Unit 303
- 14527 Eureka Ct
- 14650 Foliage Ave
- 6859 152nd St W
- 15250 Florist Cir Unit 15250
- 6780 Fortino St
- 15283 Galante Ln
- 14191 Pennock Ave
- 5520 W 142nd St W
- 14357 Estates Ave
- 15380 Garrett Ave N
- 15430 Founders Ln
- 14260 Empire Ave
- 15600 Galaxie Ave
- 14769 Endicott Way
- 12940 Exley Ave
- 15468 Pennock Ln
- 12790 Germane Ave
- 15734 Foliage Ave
- 5161 148th St W
- 13685 Harwell Path
- 7433 128th St W
