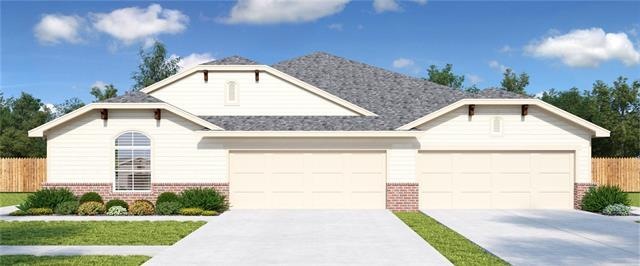
14217 Handel Dr Unit 5A Pflugerville, TX 78660
Northtown NeighborhoodHighlights
- Covered Patio or Porch
- Walk-In Closet
- Central Heating
- Attached Garage
- Recessed Lighting
- Level Lot
About This Home
As of November 2019UNDER CONSTRUCTION - ESTIMATED COMPLETION IN JUNE 2019. THIS ALCANTARA PLAN IS AN IMPRESSIVE 3 BED, 2 BATH, 2 CAR GARAGE DESIGN WITH QUARTZ COUNTERS & UNDERMOUNT SINKS IN THE BATHS, A COVERED PATIO IN THE LANDSCAPED FENCED IN BACKYARD & A FULL SPRINKLER SYSTEM. THE KITCHEN HAS GRANITE COUNTERS, TILE BACKSPLASH, RECESSED LIGHTING, STAINLESS APPLIANCES & AN ISLAND OVERLOOKING THE DINING AREA. THE MASTER SUITE IS SEPARATE FROM THE SECONDARY BEDROOMS & HAS A WALK IN SHOWER, QUARTZ COUNTERS & WALK IN CLOSET
Last Agent to Sell the Property
D.R. Horton, AMERICA'S Builder License #0245076 Listed on: 03/26/2019

Townhouse Details
Home Type
- Townhome
Est. Annual Taxes
- $4,452
Year Built
- Built in 2019
HOA Fees
- $295 Monthly HOA Fees
Home Design
- Half Duplex
- Slab Foundation
- Composition Shingle Roof
Interior Spaces
- 1,409 Sq Ft Home
- Recessed Lighting
Flooring
- Carpet
- Vinyl
Bedrooms and Bathrooms
- 3 Bedrooms | 2 Main Level Bedrooms
- Walk-In Closet
- 3 Full Bathrooms
Home Security
Parking
- Attached Garage
- Front Facing Garage
Outdoor Features
- Covered Patio or Porch
Utilities
- Central Heating
- Heating System Uses Natural Gas
- Electricity To Lot Line
Listing and Financial Details
- Assessor Parcel Number 14217 HANDEL DRIVE UNIT 5A
- 3% Total Tax Rate
Community Details
Overview
- Association fees include common area maintenance
- Built by DR HORTON, AMERICA'S BUILDER
Security
- Fire and Smoke Detector
Ownership History
Purchase Details
Home Financials for this Owner
Home Financials are based on the most recent Mortgage that was taken out on this home.Similar Homes in Pflugerville, TX
Home Values in the Area
Average Home Value in this Area
Purchase History
| Date | Type | Sale Price | Title Company |
|---|---|---|---|
| Vendors Lien | -- | None Available |
Mortgage History
| Date | Status | Loan Amount | Loan Type |
|---|---|---|---|
| Open | $250,000 | Credit Line Revolving | |
| Closed | $206,853 | New Conventional |
Property History
| Date | Event | Price | Change | Sq Ft Price |
|---|---|---|---|---|
| 07/16/2024 07/16/24 | Rented | $2,200 | 0.0% | -- |
| 07/08/2024 07/08/24 | Under Contract | -- | -- | -- |
| 06/24/2024 06/24/24 | Price Changed | $2,200 | -2.2% | $2 / Sq Ft |
| 06/13/2024 06/13/24 | For Rent | $2,250 | +2.3% | -- |
| 04/11/2023 04/11/23 | Rented | $2,200 | -2.2% | -- |
| 04/06/2023 04/06/23 | Under Contract | -- | -- | -- |
| 02/12/2023 02/12/23 | Price Changed | $2,250 | -4.3% | $2 / Sq Ft |
| 01/21/2023 01/21/23 | Price Changed | $2,350 | -4.1% | $2 / Sq Ft |
| 12/19/2022 12/19/22 | For Rent | $2,450 | 0.0% | -- |
| 11/18/2019 11/18/19 | Sold | -- | -- | -- |
| 08/12/2019 08/12/19 | Pending | -- | -- | -- |
| 04/29/2019 04/29/19 | Price Changed | $217,990 | +0.9% | $155 / Sq Ft |
| 04/24/2019 04/24/19 | Price Changed | $215,990 | +0.9% | $153 / Sq Ft |
| 04/22/2019 04/22/19 | Price Changed | $213,990 | +0.5% | $152 / Sq Ft |
| 04/16/2019 04/16/19 | Price Changed | $212,990 | +0.5% | $151 / Sq Ft |
| 03/29/2019 03/29/19 | Price Changed | $211,990 | +1.9% | $150 / Sq Ft |
| 03/26/2019 03/26/19 | For Sale | $207,990 | -- | $148 / Sq Ft |
Tax History Compared to Growth
Tax History
| Year | Tax Paid | Tax Assessment Tax Assessment Total Assessment is a certain percentage of the fair market value that is determined by local assessors to be the total taxable value of land and additions on the property. | Land | Improvement |
|---|---|---|---|---|
| 2025 | $4,452 | $270,871 | $25,160 | $245,711 |
| 2023 | $3,780 | $259,098 | $0 | $0 |
| 2022 | $5,283 | $235,544 | $0 | $0 |
| 2021 | $5,402 | $214,131 | $25,160 | $188,971 |
| 2020 | $4,939 | $199,738 | $37,553 | $162,185 |
Agents Affiliated with this Home
-
Yurauri Galarraga
Y
Seller's Agent in 2024
Yurauri Galarraga
Keller Williams Realty
(512) 786-0476
2 in this area
164 Total Sales
-
Stephenie Thompson
S
Buyer's Agent in 2024
Stephenie Thompson
HOMES WITH HALL REALTY
(214) 309-8521
5 Total Sales
-
Omar Lopez

Seller Co-Listing Agent in 2023
Omar Lopez
Keller Williams Realty
(512) 701-9913
34 Total Sales
-
Loraine Valdes

Buyer's Agent in 2023
Loraine Valdes
Keller Williams Realty
(512) 225-4498
4 in this area
96 Total Sales
-
Dave Clinton

Seller's Agent in 2019
Dave Clinton
D.R. Horton, AMERICA'S Builder
(512) 364-6398
57 in this area
8,913 Total Sales
Map
Source: Unlock MLS (Austin Board of REALTORS®)
MLS Number: 7421238
APN: 926711
- 14200 Handel Dr
- 14214 Dewberry Dr
- 14405 Frankel Loop Unit 34A
- 1504 Kandinsky Bend
- 14411 Frankel Loop Unit 32B
- 14305 Harcourt House Ln
- 14321 Harcourt House Ln
- 14501 Dreamtime Ln
- 1504 Maier Dr
- 1616 Serenity Dr
- 14712 Bruno Cir
- 13820 Ceylon Tea Cir
- 1404 Elbe St
- 13821 Zuhause Dr
- 13804 Bavarian Forest Dr
- 13903 Cantata Ln
- 2204 Nightview Dr
- 14124 Nightview Cove
- 1112 Battenburg Trail
- Albany Plan at Meadowlark Preserve - Claremont Collection
