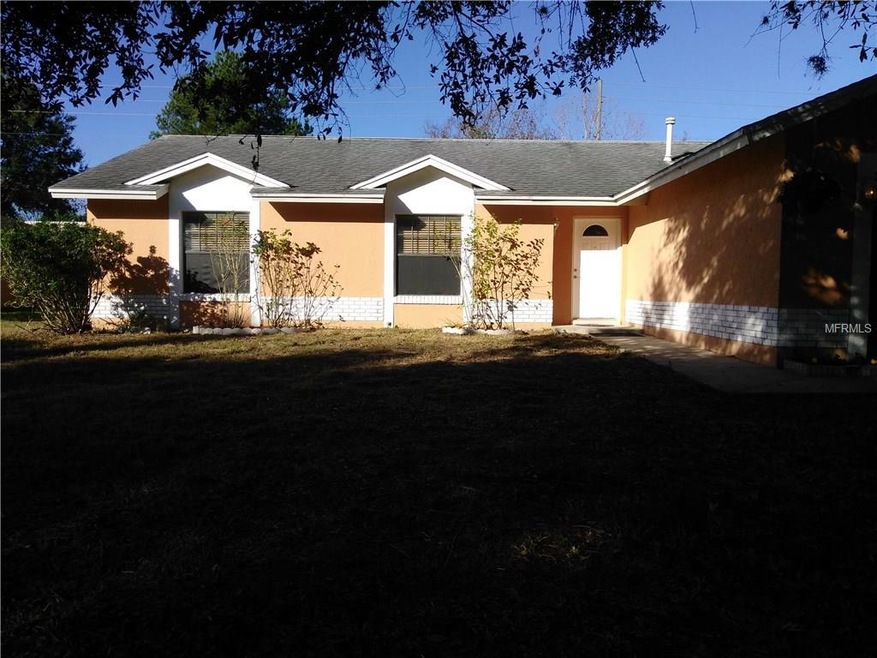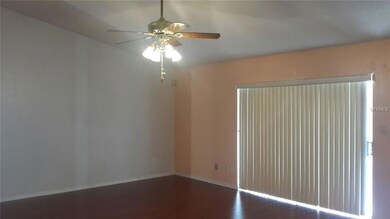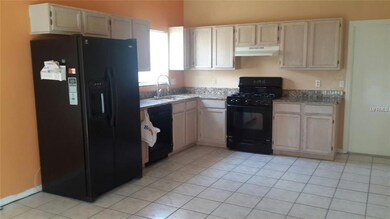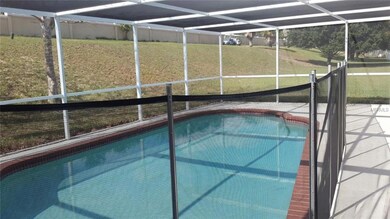
14217 Kensington Ct Clermont, FL 34711
Greater Hills NeighborhoodHighlights
- Screened Pool
- Deck
- Solid Surface Countertops
- Lake Minneola High School Rated A-
- Attic
- Mature Landscaping
About This Home
As of May 2020Home located in the very sought after Greater Hills community, close to shopping and many restaurants. Enjoy the laid back living of Clermont City. Great schools, relax in your own pool or use the community's plus the recreation facilities, there also a nice park next to the pool for mornings or afternoon walks. A few minutes from Turnpike and only 35 min from Disney
Last Agent to Sell the Property
Neyda Hernandez
License #3033343 Listed on: 02/09/2017

Home Details
Home Type
- Single Family
Est. Annual Taxes
- $3,077
Year Built
- Built in 1992
Lot Details
- 0.29 Acre Lot
- Mature Landscaping
- Property is zoned PUD
HOA Fees
- $32 Monthly HOA Fees
Parking
- 2 Car Attached Garage
- Garage Door Opener
Home Design
- Brick Exterior Construction
- Slab Foundation
- Shingle Roof
- Stucco
Interior Spaces
- 1,685 Sq Ft Home
- Ceiling Fan
- Blinds
- Sliding Doors
- Combination Dining and Living Room
- Fire and Smoke Detector
- Attic
Kitchen
- Eat-In Kitchen
- Range with Range Hood
- Dishwasher
- Solid Surface Countertops
- Disposal
Flooring
- Carpet
- Laminate
- Ceramic Tile
Bedrooms and Bathrooms
- 3 Bedrooms
- Walk-In Closet
- 2 Full Bathrooms
Laundry
- Dryer
- Washer
Pool
- Screened Pool
- In Ground Pool
- Fence Around Pool
- Child Gate Fence
Outdoor Features
- Deck
- Patio
- Exterior Lighting
- Rain Gutters
- Porch
Utilities
- Central Heating and Cooling System
- Heating System Uses Natural Gas
- Septic Tank
- Cable TV Available
Listing and Financial Details
- Visit Down Payment Resource Website
- Tax Lot 314
- Assessor Parcel Number 22-22-26-051000031400
Community Details
Overview
- Greater Hills HOA 352 243 8750 Association
- Greater Hills Ph 3 Subdivision
Recreation
- Community Pool
Ownership History
Purchase Details
Home Financials for this Owner
Home Financials are based on the most recent Mortgage that was taken out on this home.Purchase Details
Home Financials for this Owner
Home Financials are based on the most recent Mortgage that was taken out on this home.Purchase Details
Home Financials for this Owner
Home Financials are based on the most recent Mortgage that was taken out on this home.Purchase Details
Home Financials for this Owner
Home Financials are based on the most recent Mortgage that was taken out on this home.Similar Homes in Clermont, FL
Home Values in the Area
Average Home Value in this Area
Purchase History
| Date | Type | Sale Price | Title Company |
|---|---|---|---|
| Warranty Deed | $254,500 | Fidelity Natl Ttl Of Fl Inc | |
| Warranty Deed | $210,000 | La Rosa Title Llc | |
| Warranty Deed | $135,000 | Equitable Title Of Lake Coun | |
| Warranty Deed | $128,000 | -- |
Mortgage History
| Date | Status | Loan Amount | Loan Type |
|---|---|---|---|
| Open | $241,775 | New Conventional | |
| Previous Owner | $206,196 | No Value Available | |
| Previous Owner | $206,196 | FHA | |
| Previous Owner | $41,870 | New Conventional | |
| Previous Owner | $124,400 | New Conventional | |
| Previous Owner | $121,600 | No Value Available |
Property History
| Date | Event | Price | Change | Sq Ft Price |
|---|---|---|---|---|
| 05/01/2020 05/01/20 | Sold | $254,500 | -3.6% | $151 / Sq Ft |
| 04/02/2020 04/02/20 | Pending | -- | -- | -- |
| 03/19/2020 03/19/20 | For Sale | $264,000 | +25.7% | $157 / Sq Ft |
| 08/17/2018 08/17/18 | Off Market | $210,000 | -- | -- |
| 04/03/2017 04/03/17 | Sold | $210,000 | -4.5% | $125 / Sq Ft |
| 02/14/2017 02/14/17 | Pending | -- | -- | -- |
| 02/09/2017 02/09/17 | For Sale | $220,000 | +63.0% | $131 / Sq Ft |
| 05/26/2015 05/26/15 | Off Market | $135,000 | -- | -- |
| 03/08/2013 03/08/13 | Sold | $135,000 | -8.8% | $80 / Sq Ft |
| 01/17/2013 01/17/13 | Pending | -- | -- | -- |
| 01/08/2013 01/08/13 | Price Changed | $148,000 | -1.0% | $88 / Sq Ft |
| 12/28/2012 12/28/12 | Price Changed | $149,500 | -0.3% | $89 / Sq Ft |
| 12/07/2012 12/07/12 | For Sale | $149,900 | -- | $89 / Sq Ft |
Tax History Compared to Growth
Tax History
| Year | Tax Paid | Tax Assessment Tax Assessment Total Assessment is a certain percentage of the fair market value that is determined by local assessors to be the total taxable value of land and additions on the property. | Land | Improvement |
|---|---|---|---|---|
| 2025 | $3,809 | $249,040 | -- | -- |
| 2024 | $3,809 | $249,040 | -- | -- |
| 2023 | $3,809 | $234,750 | $0 | $0 |
| 2022 | $3,465 | $227,920 | $0 | $0 |
| 2021 | $3,447 | $221,289 | $0 | $0 |
| 2020 | $3,025 | $191,001 | $0 | $0 |
| 2019 | $3,079 | $186,707 | $0 | $0 |
| 2018 | $2,980 | $183,226 | $0 | $0 |
| 2017 | $3,266 | $165,737 | $0 | $0 |
| 2016 | $3,077 | $153,240 | $0 | $0 |
| 2015 | $3,053 | $146,308 | $0 | $0 |
| 2014 | $2,966 | $138,825 | $0 | $0 |
Agents Affiliated with this Home
-

Seller's Agent in 2020
Ariya Mobed
MOBED REALTY, P.A.
(352) 536-9948
1 in this area
56 Total Sales
-
S
Buyer's Agent in 2020
Stellar Non-Member Agent
FL_MFRMLS
-
N
Seller's Agent in 2017
Neyda Hernandez
-
C
Buyer's Agent in 2017
Chad Williams
OLYMPUS EXECUTIVE REALTY INC
(321) 527-5111
83 Total Sales
Map
Source: Stellar MLS
MLS Number: O5491022
APN: 22-22-26-0510-000-31400
- 1124 Hidden Bluff
- 993 Everest St
- 1083 Mesa Verde Ct
- 1180 Mesa Verde Ct
- 1063 Mesa Verde Ct
- 785 Hawks Bluff
- 3083 Pinnacle Ct
- 15718 Carriage Hill Ct
- 15925 Summit Ct
- 15908 Lake Orienta Ct
- 3008 Pinnacle Ct
- 15912 Lake Orienta Ct
- 15625 Kensington Trail
- 15916 Indian Wells Ct
- 14514 N Greater Hills Blvd
- 14540 Pointe Trail E
- 15532 Kensington Trail
- 4 Apache Cir
- 15840 Sr 50 Unit 142
- 15840 Sr 50 Unit 86



