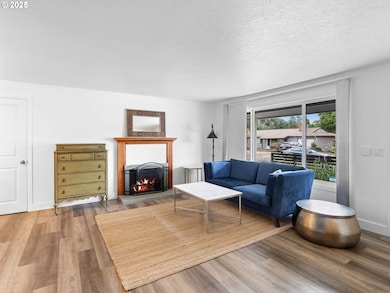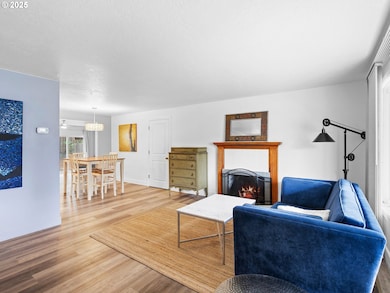14217 SE Salmon St Portland, OR 97233
Centennial NeighborhoodEstimated payment $2,590/month
Highlights
- View of Trees or Woods
- Quartz Countertops
- No HOA
- Midcentury Modern Architecture
- Private Yard
- Stainless Steel Appliances
About This Home
Renovated ranch in Centennial with no detail missed! White soft-close cabinets and backsplash tile in the kitchen artistically complement the black quartz countertops, accented by stainless steel appliances. A wood-burning fireplace keeps the living room cozy. Throughout you'll find Evoke LVP flooring seamlessly connecting each room, “electrician's special” dimming switches, and vinyl windows. Solar panels greatly reduce the electric bill, and new PEX plumbing and a new water main provide peace of mind. Creative bathroom renovation features a soaker tub, tub-to-ceiling tile, floor-to-ceiling tile accent wall, hardwired makeup mirror, recessed medicine cabinet, and vanity lighting on dimmer switch. Plush carpet in the 13x10 primary bedroom and second bedroom. Expansive bonus room with ceiling fans and a slider leading to the stamped patio in the backyard (plumbed for hot tub!). A new cedar fence with rigid metal posts provides durability and privacy. New gutters and water collection barrels are eco-friendly and a gardener's delight. Eye-catching front landscaping with irrigation and low-maintenance backyard with room for your vision. Attached garage with laundry area. Conveniently located near the refreshed Parklane Park and Fred Meyer. This home is ready to be called yours!
Listing Agent
eXp Realty, LLC Brokerage Phone: 503-347-8890 License #201210457 Listed on: 10/02/2025

Home Details
Home Type
- Single Family
Est. Annual Taxes
- $3,872
Year Built
- Built in 1959 | Remodeled
Lot Details
- 6,969 Sq Ft Lot
- Lot Dimensions are 100x70
- Fenced
- Level Lot
- Sprinkler System
- Landscaped with Trees
- Private Yard
- Property is zoned R7
Parking
- 1 Car Attached Garage
- Garage on Main Level
- Garage Door Opener
- Driveway
Home Design
- Midcentury Modern Architecture
- Composition Roof
- Concrete Perimeter Foundation
- Wood Composite
Interior Spaces
- 1,360 Sq Ft Home
- 1-Story Property
- Ceiling Fan
- Wood Burning Fireplace
- Double Pane Windows
- Vinyl Clad Windows
- Family Room
- Living Room
- Dining Room
- Views of Woods
- Crawl Space
- Washer and Dryer
Kitchen
- Free-Standing Range
- Microwave
- Dishwasher
- Stainless Steel Appliances
- Quartz Countertops
- Disposal
Flooring
- Wall to Wall Carpet
- Vinyl
Bedrooms and Bathrooms
- 3 Bedrooms
- 1 Full Bathroom
- Soaking Tub
Home Security
- Security System Owned
- Security Lights
Accessible Home Design
- Accessibility Features
- Level Entry For Accessibility
- Minimal Steps
- Accessible Parking
Outdoor Features
- Patio
- Rain Barrels or Cisterns
Schools
- Parklane Elementary School
- Oliver Middle School
- Centennial High School
Utilities
- No Cooling
- Forced Air Heating System
- Heating System Uses Gas
- Gas Water Heater
Community Details
- No Home Owners Association
- Centennial Subdivision
Listing and Financial Details
- Assessor Parcel Number R258169
Map
Home Values in the Area
Average Home Value in this Area
Tax History
| Year | Tax Paid | Tax Assessment Tax Assessment Total Assessment is a certain percentage of the fair market value that is determined by local assessors to be the total taxable value of land and additions on the property. | Land | Improvement |
|---|---|---|---|---|
| 2025 | $3,872 | $167,350 | -- | -- |
| 2024 | $3,712 | $162,480 | -- | -- |
| 2023 | $3,554 | $157,750 | $0 | $0 |
| 2022 | $3,467 | $153,160 | $0 | $0 |
| 2021 | $3,497 | $148,700 | $0 | $0 |
| 2020 | $3,118 | $144,369 | $0 | $0 |
| 2019 | $2,696 | $125,910 | $0 | $0 |
| 2018 | $2,605 | $122,250 | $0 | $0 |
| 2017 | $2,510 | $118,690 | $0 | $0 |
| 2016 | $2,421 | $115,240 | $0 | $0 |
| 2015 | $2,360 | $111,890 | $0 | $0 |
| 2014 | $3,496 | $108,640 | $0 | $0 |
Property History
| Date | Event | Price | List to Sale | Price per Sq Ft | Prior Sale |
|---|---|---|---|---|---|
| 10/25/2025 10/25/25 | For Sale | $430,000 | 0.0% | $316 / Sq Ft | |
| 10/12/2025 10/12/25 | Pending | -- | -- | -- | |
| 10/02/2025 10/02/25 | For Sale | $430,000 | +38.3% | $316 / Sq Ft | |
| 08/28/2018 08/28/18 | Sold | $311,000 | +5.4% | $229 / Sq Ft | View Prior Sale |
| 07/30/2018 07/30/18 | Pending | -- | -- | -- | |
| 07/24/2018 07/24/18 | For Sale | $295,000 | -- | $217 / Sq Ft |
Purchase History
| Date | Type | Sale Price | Title Company |
|---|---|---|---|
| Warranty Deed | $311,000 | Wfg National Title | |
| Warranty Deed | $169,500 | Wfg Title | |
| Warranty Deed | $139,000 | Fidelity Natl Title Co Of Or |
Mortgage History
| Date | Status | Loan Amount | Loan Type |
|---|---|---|---|
| Open | $301,670 | New Conventional | |
| Previous Owner | $161,025 | New Conventional | |
| Previous Owner | $135,441 | FHA |
Source: Regional Multiple Listing Service (RMLS)
MLS Number: 785224279
APN: R258169
- 14035 SE Main St
- 1154 SE 139th Ave
- 14440 SE Market Ct
- 13838 SE Taylor St
- 805 SE 139th Ave
- 1433 SE 139th Ave
- 681 SE 148th Ave Unit 14
- 603 SE 148th Ave
- 14124 SE Mill St
- 14407 SE Stephens St
- 13730 SE Stark St Unit 13752
- 750 SE 135th Ave
- 13541 SE Market St
- 1110 SE 151st Ave
- 14605 SE Harrison St
- 1936 SE 139th Ave
- 13511 SE Market St
- 1042 1048 SE 151st Ave
- 14935 SE Mill St
- 601 SE 135th Ave
- 222 SE 143rd Ave
- 235-255 SE 146th Ave Unit 218
- 1924 SE 139th Ave Unit Room 3
- 121 SE 146th Ave
- 14050 E Burnside St
- 15151 SE Stark St
- 14455 E Burnside St
- 15340 SE Stark St
- 201-217 NE 148th Ave
- 333 NE 146th Ave
- 12802 SE Main St
- 15627 SE Stark St
- 2609 SE 145th Ave
- 15301-15353 Se Division St
- 12504 SE Stark St Unit Andrea Terrace Condo
- 39 SE 127th Ave Unit 7
- 13210 SE Division St
- 15994 E Burnside St
- 16055 SE Stark St
- 16124 SE Alder St






