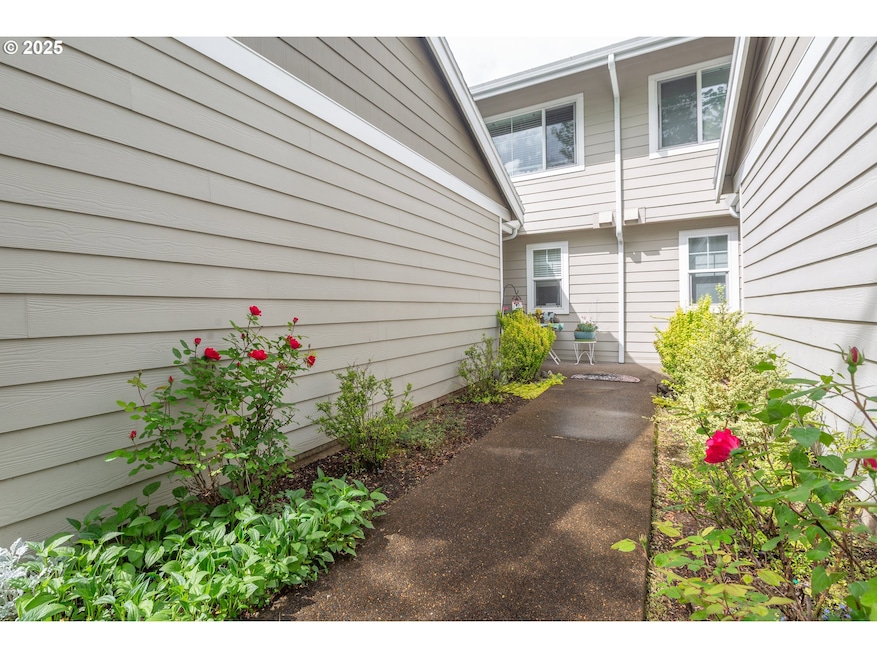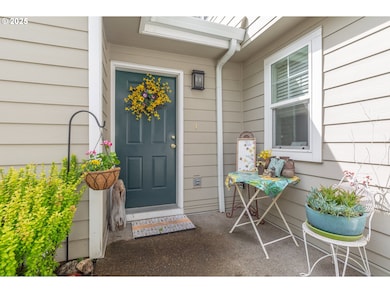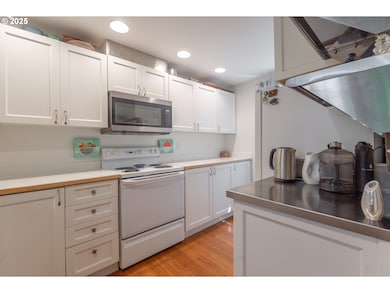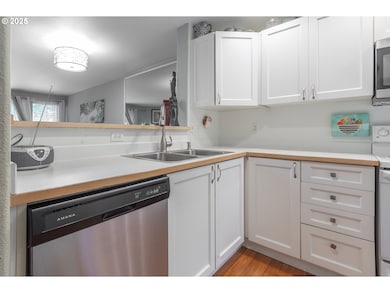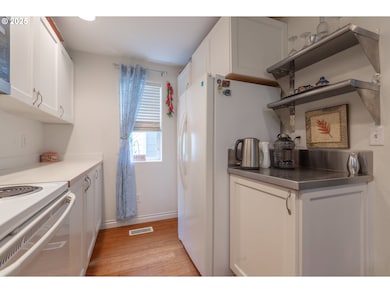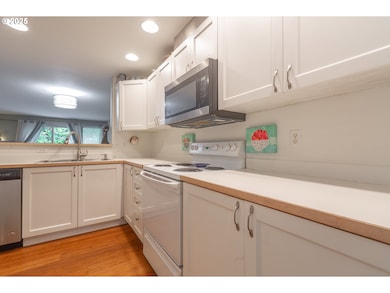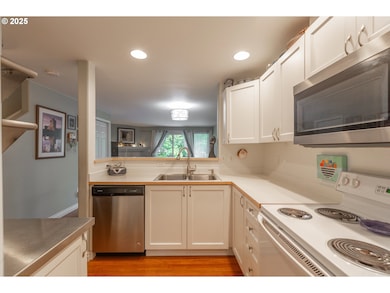14217 SW Barrows Rd Unit 14217 Beaverton, OR 97007
Neighbors Southwest NeighborhoodEstimated payment $2,443/month
Highlights
- Bamboo Flooring
- Private Yard
- Double Pane Windows
- Nancy Ryles Elementary School Rated A-
- 1 Car Attached Garage
- Patio
About This Home
Community has recently undergone significant renovations down to the studs with new siding, windows, paint and more. The assessment has been fully paid by the owner. Location - Location - Location - Just a few blocks from Murray Hills Shopping, library, fitness center and walking trails! Move-in ready townhome featuring two spacious primary suites, each with full ensuite bathrooms—ideal for shared living or guests. The open-concept main level offers a bright living room with gas fireplace, dining area, and a well-appointed kitchen with ample cabinetry and other updates. Enjoy outdoor living on the private patio overlooking the HOA maintained yard.Additional highlights include a large 1 car garage, upstairs laundry, and abundant natural light throughout. Located in the desirable Scholls Creek community, just minutes from Progress Ridge, shopping, dining, parks, and top-rated schools. Easy access to Hwy 217 and public transportation.Low-maintenance living with HOA covering exterior maintenance, landscaping, and more. A fantastic opportunity in a prime Beaverton location!
Listing Agent
Next Generation Real Estate LLC License #201217085 Listed on: 07/17/2025
Townhouse Details
Home Type
- Townhome
Est. Annual Taxes
- $3,491
Year Built
- Built in 1998 | Remodeled
Lot Details
- 1 Common Wall
- Sprinkler System
- Private Yard
- Garden
HOA Fees
- $442 Monthly HOA Fees
Parking
- 1 Car Attached Garage
- Driveway
- Deeded Parking
Home Design
- Composition Roof
- Cement Siding
- Concrete Perimeter Foundation
Interior Spaces
- 1,124 Sq Ft Home
- 2-Story Property
- Gas Fireplace
- Double Pane Windows
- Vinyl Clad Windows
- Family Room
- Living Room
- Dining Room
- Crawl Space
- Washer and Dryer Hookup
Kitchen
- Microwave
- Dishwasher
Flooring
- Bamboo
- Wall to Wall Carpet
Bedrooms and Bathrooms
- 2 Bedrooms
Outdoor Features
- Patio
Schools
- Nancy Ryles Elementary School
- Conestoga Middle School
- Mountainside High School
Utilities
- Forced Air Heating and Cooling System
- Heating System Uses Gas
- Gas Water Heater
- High Speed Internet
Listing and Financial Details
- Assessor Parcel Number R2080616
Community Details
Overview
- 74 Units
- Scholls Creek Condos Association, Phone Number (503) 222-3800
- On-Site Maintenance
Amenities
- Courtyard
- Community Deck or Porch
- Common Area
- Community Storage Space
Security
- Resident Manager or Management On Site
Map
Home Values in the Area
Average Home Value in this Area
Tax History
| Year | Tax Paid | Tax Assessment Tax Assessment Total Assessment is a certain percentage of the fair market value that is determined by local assessors to be the total taxable value of land and additions on the property. | Land | Improvement |
|---|---|---|---|---|
| 2025 | $3,491 | $165,440 | -- | -- |
| 2024 | $3,296 | $160,630 | -- | -- |
| 2023 | $3,296 | $155,960 | $0 | $0 |
| 2022 | $3,154 | $155,960 | $0 | $0 |
| 2021 | $3,044 | $147,010 | $0 | $0 |
| 2020 | $2,951 | $142,730 | $0 | $0 |
| 2019 | $2,858 | $138,580 | $0 | $0 |
| 2018 | $2,767 | $134,550 | $0 | $0 |
| 2017 | $2,664 | $130,640 | $0 | $0 |
| 2016 | $2,571 | $126,840 | $0 | $0 |
| 2015 | $2,476 | $123,150 | $0 | $0 |
| 2014 | $2,423 | $119,570 | $0 | $0 |
Property History
| Date | Event | Price | List to Sale | Price per Sq Ft |
|---|---|---|---|---|
| 08/28/2025 08/28/25 | Price Changed | $325,000 | 0.0% | $289 / Sq Ft |
| 07/17/2025 07/17/25 | For Sale | $324,900 | -- | $289 / Sq Ft |
Purchase History
| Date | Type | Sale Price | Title Company |
|---|---|---|---|
| Warranty Deed | $230,000 | Ticor Title | |
| Warranty Deed | $145,000 | Fidelity Natl Title Co Of Or | |
| Interfamily Deed Transfer | -- | Oregon Title Insurance Co | |
| Warranty Deed | $137,500 | Oregon Title Insurance Co | |
| Warranty Deed | $132,990 | Chicago Title |
Mortgage History
| Date | Status | Loan Amount | Loan Type |
|---|---|---|---|
| Previous Owner | $130,500 | New Conventional | |
| Previous Owner | $110,000 | Purchase Money Mortgage | |
| Previous Owner | $106,300 | Purchase Money Mortgage | |
| Closed | $26,550 | No Value Available |
Source: Regional Multiple Listing Service (RMLS)
MLS Number: 624755179
APN: R2080616
- 11738 SW Waterthrush Terrace
- 11656 SW Auklet Loop
- 11759 SW Murre Terrace Unit 550
- 14120 SW Barrows Rd Unit 3-3
- 14198 SW Barrows Rd Unit 3
- 14064 SW Walnut Creek Way
- 13675 SW Feiring Ln
- 13527 SW Ashbury Ln
- 14525 SW Magpie Ln Unit 201
- 14575 SW Magpie Ln Unit 102
- 13495 SW Brittany Dr
- 13850 SW Scholls Ferry Rd Unit 102
- 14600 SW Magpie Ln Unit 102
- 0 SW Scholls Ferry Rd
- 12062 SW Redberry Ct
- 11880 SW Horizon Blvd
- 11044 SW Sage Terrace
- 11002 SW Sage Terrace
- 13775 SW Scholls Ferry Rd Unit 205
- 15188 SW Canyon Wren Way
- 14790 SW Scholls Ferry Rd
- 11103 SW Davies Rd
- 14900 SW Scholls Ferry Rd
- 11601 SW Teal Blvd
- 13456 SW Hawks Beard St
- 14300 SW Teal Blvd
- 14595 SW Osprey Dr
- 12230 SW Horizon Blvd
- 15480 SW Bunting St
- 13285 SW Hawks Beard St
- 12150 SW Sheldrake Way
- 10415 SW Murray Blvd
- 15458 SW Mallard Dr Unit 101
- 10835 SW Summer Lake Dr
- 12490 SW North Dakota St
- 16075 SW Loon Dr
- 12245 SW Ann Ct Unit 2
- 12245 SW Ann Ct Unit 1
- 12505 SW North Dakota St
- 9530 SW 146th Terrace Unit S-8
