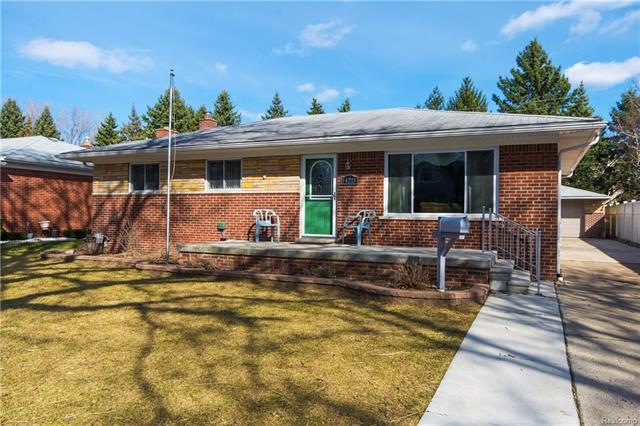
14218 Beatrice St Livonia, MI 48154
Highlights
- Above Ground Pool
- Ranch Style House
- 2 Car Detached Garage
- Roosevelt Elementary School Rated A-
- No HOA
- Shed
About This Home
As of October 2020What a charmer! Great home in desirable Livonia neighborhood! Roosevelt Elementary, Riley Upper Elementary, Livonia Rec Center, shopping and much more all close by! Recently updated and freshly painted, this home has A LOT to offer! Gorgeous eat in kitchen includes all appliances, plenty of countertop space and updated cabinetry. Enjoy meals in the sunny breakfast nook overlooking the low maintenance salt water pool! Updated full bath includes luxurious jetted tub. Plenty of attention to detail in this well maintained home! Partially finished basement allows for additional living space and rooms for crafting or an office. Whole house fan helps keep electrical bills down in the summer time. Garage is set up for heat and has electricity. Exterior shed features second story for even more storage and also has electricity. Show this one today!! BATVAI
Last Agent to Sell the Property
Community Choice Realty Associates, LLC License #6501372765 Listed on: 03/14/2017
Home Details
Home Type
- Single Family
Est. Annual Taxes
Year Built
- Built in 1960
Lot Details
- 7,841 Sq Ft Lot
- Lot Dimensions are 60.86x130.53
- Fenced
Home Design
- 1,260 Sq Ft Home
- Ranch Style House
- Brick Exterior Construction
- Poured Concrete
- Asphalt Roof
Kitchen
- <<microwave>>
- Dishwasher
- Disposal
Bedrooms and Bathrooms
- 3 Bedrooms
Laundry
- Dryer
- Washer
Parking
- 2 Car Detached Garage
- Heated Garage
Outdoor Features
- Above Ground Pool
- Shed
Utilities
- Forced Air Heating and Cooling System
- Heating System Uses Natural Gas
- Programmable Thermostat
- Natural Gas Water Heater
- Cable TV Available
Additional Features
- Partially Finished Basement
Community Details
- No Home Owners Association
- Lyndon Meadows Sub No 2 Subdivision
Listing and Financial Details
- Assessor Parcel Number 46092040187000
Ownership History
Purchase Details
Home Financials for this Owner
Home Financials are based on the most recent Mortgage that was taken out on this home.Purchase Details
Home Financials for this Owner
Home Financials are based on the most recent Mortgage that was taken out on this home.Purchase Details
Purchase Details
Similar Homes in the area
Home Values in the Area
Average Home Value in this Area
Purchase History
| Date | Type | Sale Price | Title Company |
|---|---|---|---|
| Warranty Deed | $250,000 | Fidelity National Title | |
| Warranty Deed | $195,000 | None Available | |
| Quit Claim Deed | -- | None Available | |
| Quit Claim Deed | $500,000 | None Available |
Mortgage History
| Date | Status | Loan Amount | Loan Type |
|---|---|---|---|
| Open | $225,000 | New Conventional | |
| Previous Owner | $140,550 | New Conventional | |
| Previous Owner | $146,250 | New Conventional | |
| Previous Owner | $179,845 | FHA | |
| Previous Owner | $194,100 | FHA |
Property History
| Date | Event | Price | Change | Sq Ft Price |
|---|---|---|---|---|
| 10/16/2020 10/16/20 | Sold | $250,000 | 0.0% | $198 / Sq Ft |
| 09/08/2020 09/08/20 | For Sale | $249,900 | +28.2% | $198 / Sq Ft |
| 04/25/2017 04/25/17 | Sold | $195,000 | 0.0% | $155 / Sq Ft |
| 03/19/2017 03/19/17 | Pending | -- | -- | -- |
| 03/14/2017 03/14/17 | For Sale | $195,000 | -- | $155 / Sq Ft |
Tax History Compared to Growth
Tax History
| Year | Tax Paid | Tax Assessment Tax Assessment Total Assessment is a certain percentage of the fair market value that is determined by local assessors to be the total taxable value of land and additions on the property. | Land | Improvement |
|---|---|---|---|---|
| 2024 | $2,596 | $137,300 | $0 | $0 |
| 2023 | $2,476 | $126,100 | $0 | $0 |
| 2022 | $4,348 | $114,100 | $0 | $0 |
| 2021 | $4,224 | $103,100 | $0 | $0 |
| 2020 | $3,309 | $98,300 | $0 | $0 |
| 2019 | $3,210 | $88,700 | $0 | $0 |
| 2018 | $1,659 | $77,200 | $0 | $0 |
| 2017 | $2,227 | $69,800 | $0 | $0 |
| 2016 | $2,341 | $69,800 | $0 | $0 |
| 2015 | $5,279 | $58,000 | $0 | $0 |
| 2012 | -- | $49,960 | $13,690 | $36,270 |
Agents Affiliated with this Home
-
Carey Rose

Seller's Agent in 2020
Carey Rose
KW Domain
(248) 880-6735
9 in this area
68 Total Sales
-
Jerry Yatooma

Buyer's Agent in 2020
Jerry Yatooma
Preferred, Realtors® Ltd
(248) 935-0107
20 in this area
98 Total Sales
-
Stephanie Prior

Seller's Agent in 2017
Stephanie Prior
Community Choice Realty Associates, LLC
(734) 812-9023
5 in this area
29 Total Sales
-
Michael Perna

Buyer's Agent in 2017
Michael Perna
Keller Williams Advantage
(248) 221-1224
60 in this area
1,697 Total Sales
Map
Source: Realcomp
MLS Number: 217018631
APN: 46-092-04-0187-000
- 29313 Perth St
- 29647 Gaylord Ct
- 29521 Jacquelyn Dr
- 29620 Oakview St
- 30107 Mason St
- 29253 Lyndon St
- 29902 Lyndon St
- 29831 Oakley St
- 29424 Oakley St
- 29527 Linda St
- 29846 Oakley St
- 30451 Lyndon St
- 29806 Linda St
- 30695 Lyndon St
- 14494 Dooley Dr
- 14154 Hubbell St
- 14456 Harrison St
- 14778 Harrison St
- 15158 Garden St
- 15591 Hidden Ln
