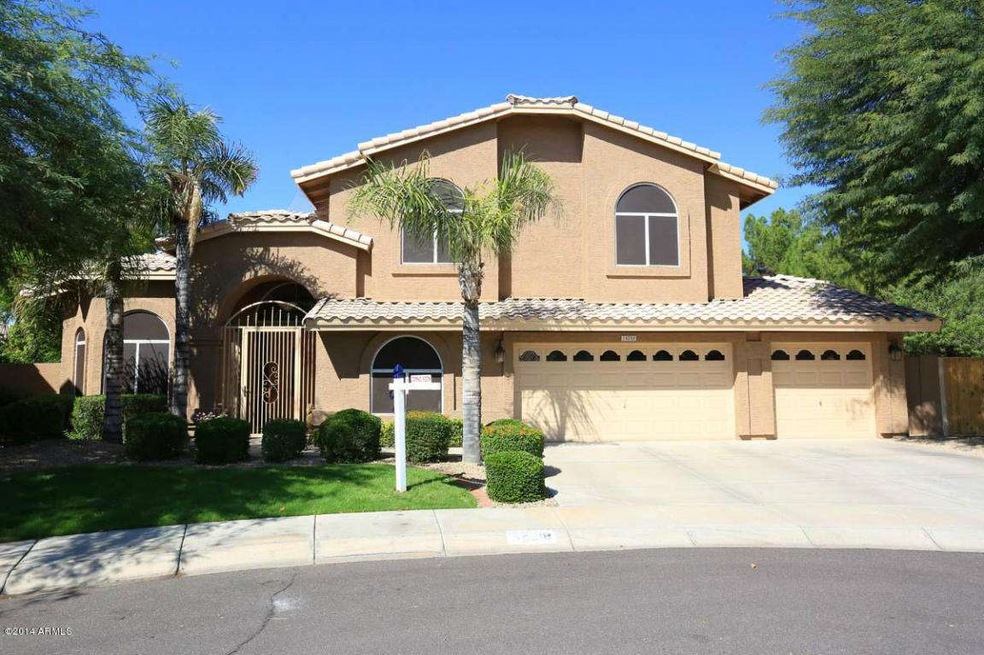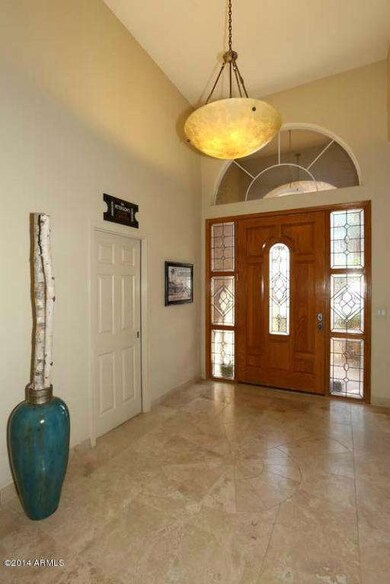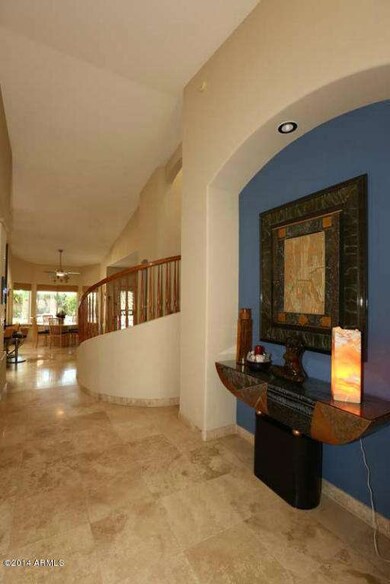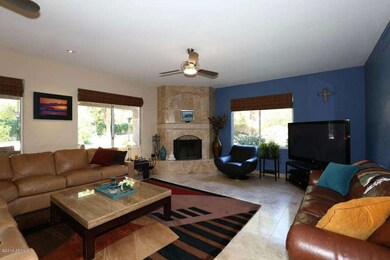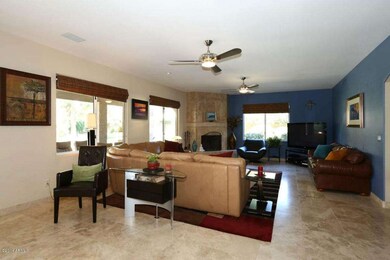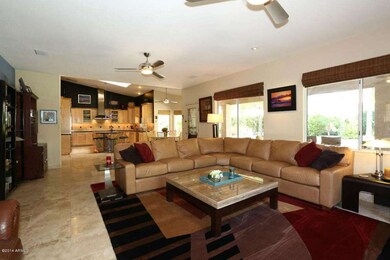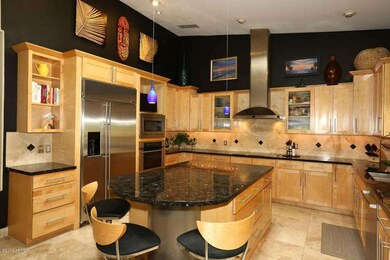
14218 N 68th Place Scottsdale, AZ 85254
Paradise Valley NeighborhoodHighlights
- Play Pool
- 0.37 Acre Lot
- Contemporary Architecture
- Desert Springs Preparatory Elementary School Rated A
- Mountain View
- Vaulted Ceiling
About This Home
As of August 2020Pride of ownership is shown throughout. Gorgeous Travertine floors and neutral carpet. Entertainers kitchen with a large granite slab island,SS appliances, built in refrigerator, convection over & tons of cabinet space. The breakfast area is over sized and looks out over the play pool, water feature and lush green lawn. Kitchen opens to the large family room with fireplace. There is 1 bedroom downstairs along with full bath, Private Theater room with all the bells and whistles. The back patio is spacious with lots of room for entertaining. The Master Suite is upstairs w/ huge closest and 3 bedrooms, all with walkin closets. A great opportunity for Buyer's looking for a large home in fabulous Scottsdale…close to Kierland, Scottsdale Quarter, 101 access AND MORE Pride of ownership is shown throughout. Gorgeous Travertine floors and neutral carpet. Entertainers kitchen with a large granite slab island and tons of cabinet space. The breakfast area is oversized and looks out over the play pool, water feature and lush green lawn. Kitchen opens to the large family room with fireplace. There is 1 bedroom downstairs along with full bath, Private Theater room with all the bells and whistles. The back patio is spacious with lots of room for entertaining. The Master Suite is upstairs w/ huge closest and 3 bedrooms, all with walkin closets. A great opportunity for Buyer's looking for a large home in fabulous Scottsdale…close to Kierland, Scottsdale Quarter, 101 access AND MORE.
Home Details
Home Type
- Single Family
Est. Annual Taxes
- $4,360
Year Built
- Built in 1993
Lot Details
- 0.37 Acre Lot
- Cul-De-Sac
- Block Wall Fence
- Front and Back Yard Sprinklers
- Sprinklers on Timer
- Grass Covered Lot
Parking
- 3 Car Garage
- Garage Door Opener
Home Design
- Contemporary Architecture
- Wood Frame Construction
- Tile Roof
- Stucco
Interior Spaces
- 3,907 Sq Ft Home
- 2-Story Property
- Vaulted Ceiling
- Ceiling Fan
- Skylights
- Family Room with Fireplace
- Mountain Views
- Security System Owned
Kitchen
- Eat-In Kitchen
- Breakfast Bar
- Built-In Microwave
- Dishwasher
- Kitchen Island
- Granite Countertops
Flooring
- Carpet
- Stone
Bedrooms and Bathrooms
- 5 Bedrooms
- Walk-In Closet
- Remodeled Bathroom
- Primary Bathroom is a Full Bathroom
- 3 Bathrooms
- Dual Vanity Sinks in Primary Bathroom
- Bathtub With Separate Shower Stall
Laundry
- Laundry in unit
- Washer and Dryer Hookup
Pool
- Play Pool
- Above Ground Spa
Outdoor Features
- Covered patio or porch
- Playground
Schools
- Sandpiper Elementary School
- Desert Shadows Elementary Middle School
- Horizon High School
Utilities
- Refrigerated Cooling System
- Zoned Heating
- Water Filtration System
- High Speed Internet
- Cable TV Available
Listing and Financial Details
- Tax Lot 62
- Assessor Parcel Number 215-57-246
Community Details
Overview
- No Home Owners Association
- Built by Medallion Homes
- Desert Paradise Estates Subdivision
Recreation
- Community Playground
Ownership History
Purchase Details
Home Financials for this Owner
Home Financials are based on the most recent Mortgage that was taken out on this home.Purchase Details
Home Financials for this Owner
Home Financials are based on the most recent Mortgage that was taken out on this home.Purchase Details
Purchase Details
Purchase Details
Purchase Details
Home Financials for this Owner
Home Financials are based on the most recent Mortgage that was taken out on this home.Purchase Details
Similar Homes in Scottsdale, AZ
Home Values in the Area
Average Home Value in this Area
Purchase History
| Date | Type | Sale Price | Title Company |
|---|---|---|---|
| Warranty Deed | $855,000 | Pioneer Title Agency Inc | |
| Cash Sale Deed | $669,000 | Clear Title Agency | |
| Interfamily Deed Transfer | -- | None Available | |
| Quit Claim Deed | -- | None Available | |
| Interfamily Deed Transfer | -- | Transnation Title | |
| Warranty Deed | $740,000 | Transnation Title | |
| Interfamily Deed Transfer | -- | -- |
Mortgage History
| Date | Status | Loan Amount | Loan Type |
|---|---|---|---|
| Open | $304,500 | New Conventional | |
| Closed | $245,000 | Credit Line Revolving | |
| Open | $510,000 | New Conventional | |
| Previous Owner | $307,000 | Unknown | |
| Previous Owner | $210,000 | Unknown | |
| Previous Owner | $200,000 | Credit Line Revolving | |
| Previous Owner | $300,000 | New Conventional | |
| Closed | $345,000 | No Value Available |
Property History
| Date | Event | Price | Change | Sq Ft Price |
|---|---|---|---|---|
| 08/31/2020 08/31/20 | Sold | $855,000 | -2.3% | $219 / Sq Ft |
| 03/28/2020 03/28/20 | Price Changed | $875,000 | -1.7% | $224 / Sq Ft |
| 02/26/2020 02/26/20 | For Sale | $890,000 | +33.0% | $228 / Sq Ft |
| 04/09/2015 04/09/15 | Sold | $669,000 | -4.3% | $171 / Sq Ft |
| 03/11/2015 03/11/15 | Pending | -- | -- | -- |
| 02/14/2015 02/14/15 | Price Changed | $699,000 | -4.1% | $179 / Sq Ft |
| 01/16/2015 01/16/15 | Price Changed | $729,000 | -1.4% | $187 / Sq Ft |
| 11/17/2014 11/17/14 | Price Changed | $739,000 | -2.8% | $189 / Sq Ft |
| 10/16/2014 10/16/14 | For Sale | $760,000 | -- | $195 / Sq Ft |
Tax History Compared to Growth
Tax History
| Year | Tax Paid | Tax Assessment Tax Assessment Total Assessment is a certain percentage of the fair market value that is determined by local assessors to be the total taxable value of land and additions on the property. | Land | Improvement |
|---|---|---|---|---|
| 2025 | $6,121 | $67,524 | -- | -- |
| 2024 | $5,981 | $64,309 | -- | -- |
| 2023 | $5,981 | $83,610 | $16,720 | $66,890 |
| 2022 | $5,915 | $66,910 | $13,380 | $53,530 |
| 2021 | $5,934 | $60,150 | $12,030 | $48,120 |
| 2020 | $5,732 | $57,760 | $11,550 | $46,210 |
| 2019 | $5,740 | $58,250 | $11,650 | $46,600 |
| 2018 | $5,532 | $54,780 | $10,950 | $43,830 |
| 2017 | $5,278 | $54,760 | $10,950 | $43,810 |
| 2016 | $5,180 | $50,230 | $10,040 | $40,190 |
| 2015 | $4,752 | $48,180 | $9,630 | $38,550 |
Agents Affiliated with this Home
-

Seller's Agent in 2020
Kristin L. Graziano
Locality Real Estate
(480) 229-6569
8 in this area
180 Total Sales
-

Seller Co-Listing Agent in 2020
Aaron Bils
Locality Real Estate
(480) 204-4796
4 in this area
99 Total Sales
-
O
Buyer's Agent in 2020
Olga Griffin
My Home Group Real Estate
(602) 570-1652
4 in this area
181 Total Sales
-

Seller's Agent in 2015
Jodi Peruch
HomeSmart
(480) 688-2951
2 in this area
37 Total Sales
-

Buyer's Agent in 2015
Jennifer Johnson
HomeSmart
(480) 717-2178
2 in this area
49 Total Sales
Map
Source: Arizona Regional Multiple Listing Service (ARMLS)
MLS Number: 5186245
APN: 215-57-246
- 6768 E Gelding Dr
- 6911 E Hearn Rd
- 6645 E Gelding Dr
- 6936 E Friess Dr
- 7009 E Acoma Dr Unit 2035
- 7009 E Acoma Dr Unit 1081
- 7009 E Acoma Dr Unit 1008
- 7009 E Acoma Dr Unit 2018
- 7009 E Acoma Dr Unit 1160
- 7009 E Acoma Dr Unit 1044
- 7009 E Acoma Dr Unit 1101
- 7009 E Acoma Dr Unit 1113
- 7009 E Acoma Dr Unit 1004
- 7009 E Acoma Dr Unit 1105
- 7009 E Acoma Dr Unit 2037
- 7020 E Friess Dr
- 7036 E Sheena Dr
- 6911 E Thunderbird Rd
- 6602 E Sharon Dr
- 6621 E Sharon Dr
