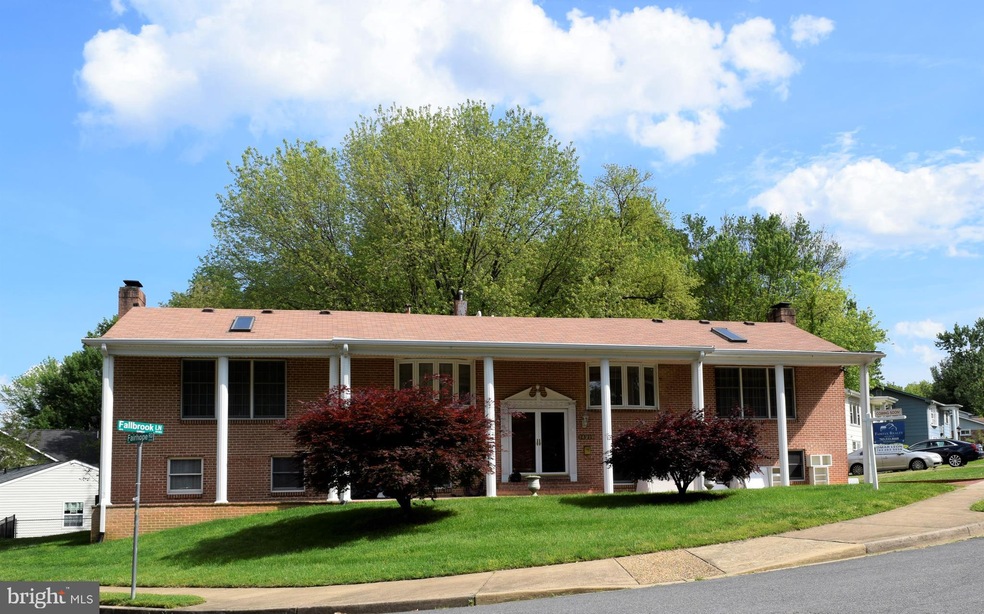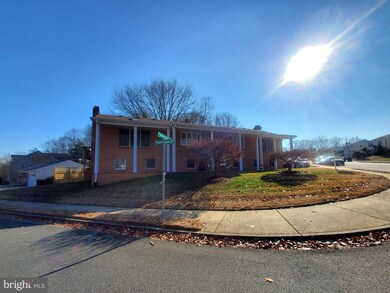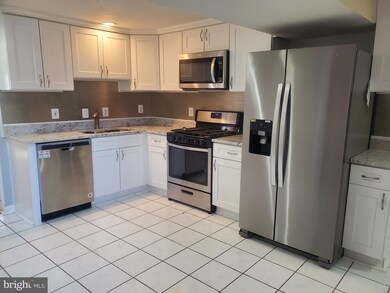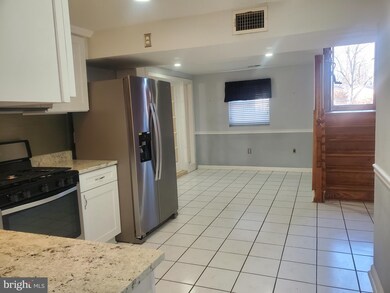
14219 Fallbrook Ln Woodbridge, VA 22193
Forestdale NeighborhoodEstimated Value: $551,000 - $702,685
Highlights
- Cathedral Ceiling
- 4 Fireplaces
- No HOA
- Wood Flooring
- Corner Lot
- Central Heating and Cooling System
About This Home
As of March 2020Truly one-of-a-kind! Brick house in the corner lot with 4 bedrooms 5 upgrades bathrooms 2 large Master suites with skylights , 4 wood fireplaces, upgrade kitchen, more than 5500+ Sq.ft. living area. Below County Assessment and appraisal, Shopping centers near by. Home warranty provide by seller at closing
Last Agent to Sell the Property
Fairfax Realty Select License #5509138 Listed on: 12/17/2019

Home Details
Home Type
- Single Family
Est. Annual Taxes
- $6,119
Year Built
- Built in 1968 | Remodeled in 1992
Lot Details
- 10,006 Sq Ft Lot
- Corner Lot
- Property is in very good condition
- Property is zoned RPC
Home Design
- Split Foyer
- Brick Exterior Construction
- Shingle Roof
Interior Spaces
- Property has 2 Levels
- Cathedral Ceiling
- 4 Fireplaces
- Wood Burning Fireplace
Flooring
- Wood
- Ceramic Tile
Bedrooms and Bathrooms
- 4 Main Level Bedrooms
Basement
- Basement Fills Entire Space Under The House
- Laundry in Basement
Parking
- Driveway
- Off-Street Parking
Schools
- Bel Air Elementary School
- George M. Hampton Middle School
- Gar-Field High School
Utilities
- Central Heating and Cooling System
- Heat Pump System
Community Details
- No Home Owners Association
- Dale City Subdivision
Listing and Financial Details
- Tax Lot 165
- Assessor Parcel Number 8191-89-4166
Ownership History
Purchase Details
Home Financials for this Owner
Home Financials are based on the most recent Mortgage that was taken out on this home.Similar Homes in Woodbridge, VA
Home Values in the Area
Average Home Value in this Area
Purchase History
| Date | Buyer | Sale Price | Title Company |
|---|---|---|---|
| Amaya Ana M | $417,000 | Strategic Natl Ttl Group Llc |
Mortgage History
| Date | Status | Borrower | Loan Amount |
|---|---|---|---|
| Open | Amaya Ana M | $409,447 | |
| Previous Owner | Bawuah Antwi | $284,000 | |
| Previous Owner | Bawuah Ida | $112,850 | |
| Previous Owner | Bawuah Ida | $50,000 | |
| Previous Owner | Bawuah Ida | $167,000 | |
| Previous Owner | Bawuah Ida B | $55,000 |
Property History
| Date | Event | Price | Change | Sq Ft Price |
|---|---|---|---|---|
| 03/13/2020 03/13/20 | Sold | $417,000 | -1.9% | $76 / Sq Ft |
| 12/17/2019 12/17/19 | For Sale | $424,999 | -- | $77 / Sq Ft |
Tax History Compared to Growth
Tax History
| Year | Tax Paid | Tax Assessment Tax Assessment Total Assessment is a certain percentage of the fair market value that is determined by local assessors to be the total taxable value of land and additions on the property. | Land | Improvement |
|---|---|---|---|---|
| 2024 | $4,463 | $448,800 | $135,000 | $313,800 |
| 2023 | $4,545 | $436,800 | $132,200 | $304,600 |
| 2022 | $4,907 | $432,800 | $122,300 | $310,500 |
| 2021 | $6,946 | $570,900 | $110,200 | $460,700 |
| 2020 | $7,651 | $493,600 | $103,900 | $389,700 |
| 2019 | $7,714 | $497,700 | $99,900 | $397,800 |
| 2018 | $5,742 | $475,500 | $97,000 | $378,500 |
| 2017 | $5,582 | $453,500 | $91,500 | $362,000 |
| 2016 | $5,316 | $435,700 | $88,900 | $346,800 |
| 2015 | $4,581 | $401,200 | $85,900 | $315,300 |
| 2014 | $4,581 | $366,300 | $83,400 | $282,900 |
Agents Affiliated with this Home
-
Omar Leon

Seller's Agent in 2020
Omar Leon
Fairfax Realty Select
(703) 589-8118
17 Total Sales
-
Mahrukh Tariq

Buyer's Agent in 2020
Mahrukh Tariq
Century 21 Redwood Realty
(571) 733-6852
118 Total Sales
Map
Source: Bright MLS
MLS Number: VAPW484320
APN: 8191-89-4166
- 14332 Ferndale Rd
- 3706 Fairfield Ln
- 14504 Fullerton Rd
- 13970 Englefield Dr Unit 207
- 3550 Forestdale Ave
- 3803 Danbury Ct
- 3521 Forestdale Ave
- 14388 Fontaine Ct
- 14394 Fontaine Ct
- 14526 Fullerton Rd
- 14409 Filarete St
- 14436 Falmouth Dr
- 3820 Danbury Ct
- 14166 Cuddy Loop Unit 101
- 14162 Cuddy Loop Unit 102
- 14454 Belvedere Dr
- 14096 Geraldine Ct
- 14184 Cuddy Loop Unit 103
- 14150 Cuddy Loop Unit 302
- 14475 Belvedere Dr
- 14219 Fallbrook Ln
- 14221 Fallbrook Ln
- 3809 Fairhope Rd
- 14217 Fallbrook Ln
- 14223 Fallbrook Ln
- 14218 Fallbrook Ln
- 14216 Fallbrook Ln
- 3807 Fairhope Rd
- 3808 Fairhope Rd
- 14220 Fallbrook Ln
- 14214 Fallbrook Ln
- 14215 Fallbrook Ln
- 14222 Fallbrook Ln
- 14212 Fallbrook Ln
- 14301 Fallbrook Ln
- 14225 Fallbrook Ln
- 3805 Fairhope Rd
- 14298 Fontana Ct
- 14299 Fontana Ct
- 14224 Fallbrook Ln






