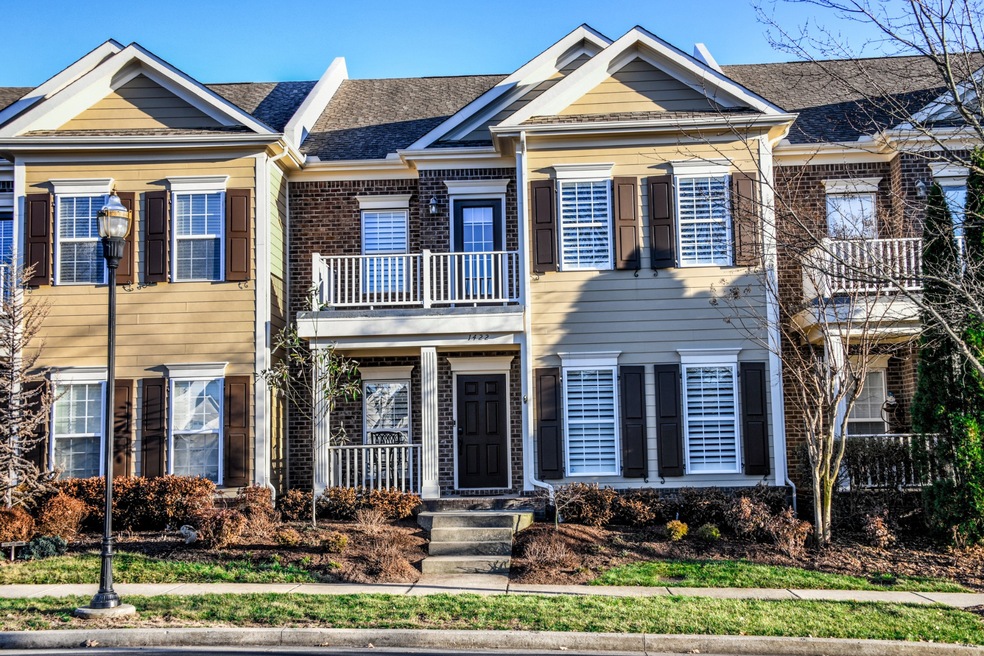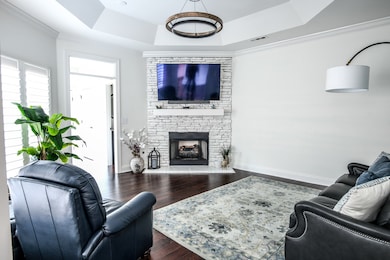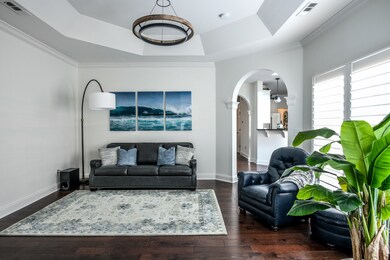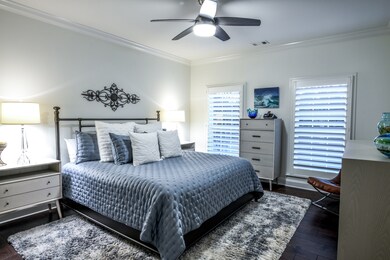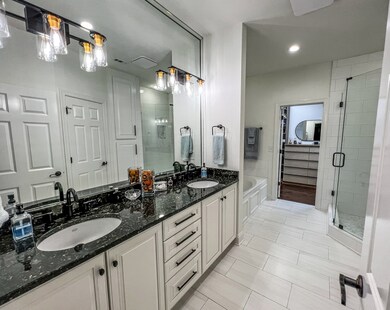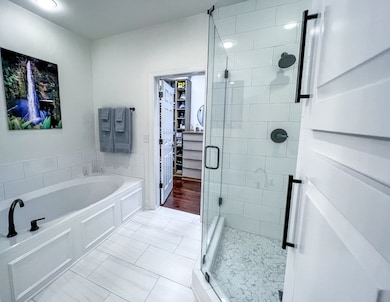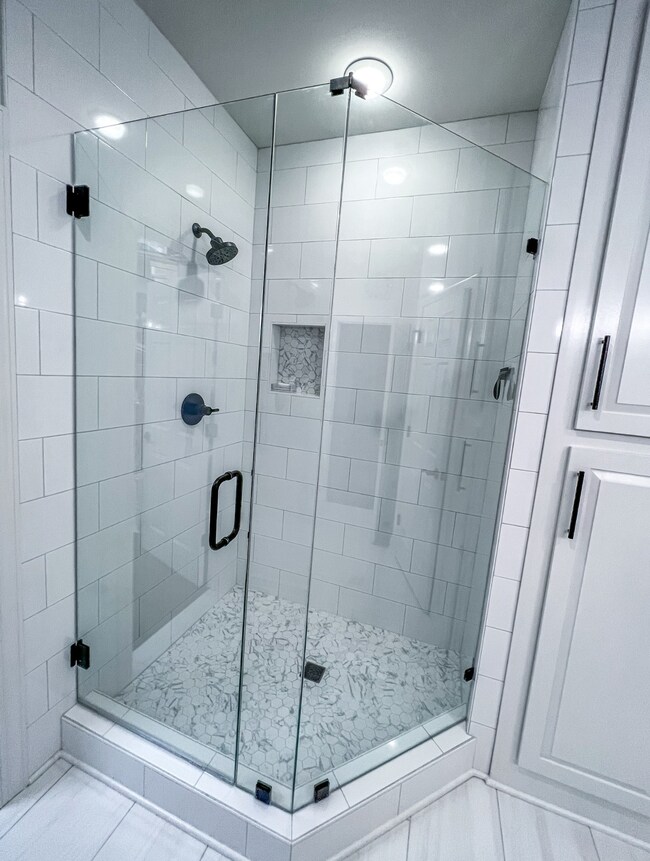
1422 Burnside Dr Franklin, TN 37067
Estimated Value: $770,000 - $830,000
Highlights
- Spa
- Contemporary Architecture
- Covered patio or porch
- Kenrose Elementary School Rated A
- Wood Flooring
- 2 Car Attached Garage
About This Home
As of November 2023Better than new remodel. Less than 5 minutes to dining, shopping & medical care. Smart 3/2.5 home with 9"+ ceilings features lower level MBR & two bedrooms upstairs. All new wood flooring & ceramic tile, granite, quartz, Thermador kitchen appliances, cabinets, bathrooms, modern LED lighting, MBR California closet, all built-in closets, custom 4" shutters, plumbing hardware, NEST and Ring, exterior landscaping and so much more! Offers formal dining, two-story breakfast area, trey ceiling great room and bonus media/gathering/office upstairs. Heating/Cooling Unit replaced 2015. Double garage with Guardian floor plus extended driveway. Only the best of the best finishes - over $155,000 in new upgrades!
Last Agent to Sell the Property
Coldwell Banker Southern Realty Brokerage Phone: 6153958024 License #312940 Listed on: 01/07/2023

Townhouse Details
Home Type
- Townhome
Est. Annual Taxes
- $2,619
Year Built
- Built in 2008
Lot Details
- 3,920 Sq Ft Lot
- Lot Dimensions are 28 x 135
- Two or More Common Walls
- Irrigation
HOA Fees
- $360 Monthly HOA Fees
Parking
- 2 Car Attached Garage
Home Design
- Contemporary Architecture
- Brick Exterior Construction
- Slab Foundation
- Shingle Roof
Interior Spaces
- 2,405 Sq Ft Home
- Property has 1 Level
- Self Contained Fireplace Unit Or Insert
- ENERGY STAR Qualified Windows
- Living Room with Fireplace
- Interior Storage Closet
- Attic Fan
Kitchen
- Grill
- Microwave
- Dishwasher
- Smart Appliances
Flooring
- Wood
- Tile
Bedrooms and Bathrooms
- 3 Bedrooms | 1 Main Level Bedroom
- Walk-In Closet
Laundry
- Dryer
- Washer
Home Security
- Home Security System
- Smart Lights or Controls
- Security Gate
- Smart Thermostat
Accessible Home Design
- Smart Technology
Outdoor Features
- Spa
- Covered patio or porch
- Outdoor Gas Grill
Schools
- Kenrose Elementary School
- Woodland Middle School
- Ravenwood High School
Utilities
- Two cooling system units
- Two Heating Systems
- Central Heating
- Cable TV Available
Listing and Financial Details
- Assessor Parcel Number 094061I C 05300 00014061I
Community Details
Overview
- $2,500 One-Time Secondary Association Fee
- Association fees include exterior maintenance, ground maintenance, insurance
- Ashton Park Sec 2 Subdivision
Security
- Fire and Smoke Detector
Ownership History
Purchase Details
Home Financials for this Owner
Home Financials are based on the most recent Mortgage that was taken out on this home.Purchase Details
Home Financials for this Owner
Home Financials are based on the most recent Mortgage that was taken out on this home.Purchase Details
Home Financials for this Owner
Home Financials are based on the most recent Mortgage that was taken out on this home.Purchase Details
Home Financials for this Owner
Home Financials are based on the most recent Mortgage that was taken out on this home.Purchase Details
Home Financials for this Owner
Home Financials are based on the most recent Mortgage that was taken out on this home.Similar Homes in Franklin, TN
Home Values in the Area
Average Home Value in this Area
Purchase History
| Date | Buyer | Sale Price | Title Company |
|---|---|---|---|
| Turner Candace J | $776,900 | Stewart Title | |
| Caldwell Michael D | $649,900 | Lehmans Title & Escrow | |
| Phillips Michael | $458,000 | Bankers Title & Escrow Corp | |
| Lagana David J | $337,500 | None Available | |
| Gray Zachariah | $325,000 | Southern Title Services |
Mortgage History
| Date | Status | Borrower | Loan Amount |
|---|---|---|---|
| Previous Owner | Phillips Michael | $458,000 | |
| Previous Owner | Lagana David J | $270,000 | |
| Previous Owner | Gray Zachariah | $258,500 |
Property History
| Date | Event | Price | Change | Sq Ft Price |
|---|---|---|---|---|
| 11/06/2023 11/06/23 | Sold | $776,900 | -2.9% | $323 / Sq Ft |
| 05/27/2023 05/27/23 | Pending | -- | -- | -- |
| 01/27/2023 01/27/23 | Price Changed | $799,900 | -3.6% | $333 / Sq Ft |
| 01/07/2023 01/07/23 | For Sale | $829,900 | +27.7% | $345 / Sq Ft |
| 05/17/2022 05/17/22 | Sold | $649,900 | +41.9% | $270 / Sq Ft |
| 04/23/2022 04/23/22 | Pending | -- | -- | -- |
| 12/11/2019 12/11/19 | Sold | $458,000 | -2.3% | $190 / Sq Ft |
| 11/07/2019 11/07/19 | Pending | -- | -- | -- |
| 09/09/2019 09/09/19 | For Sale | $469,000 | +39.0% | $195 / Sq Ft |
| 12/31/2015 12/31/15 | Off Market | $337,500 | -- | -- |
| 12/18/2015 12/18/15 | Price Changed | $356,990 | +2.3% | $148 / Sq Ft |
| 09/26/2015 09/26/15 | For Sale | $348,990 | +3.4% | $145 / Sq Ft |
| 07/31/2013 07/31/13 | Sold | $337,500 | -- | $140 / Sq Ft |
Tax History Compared to Growth
Tax History
| Year | Tax Paid | Tax Assessment Tax Assessment Total Assessment is a certain percentage of the fair market value that is determined by local assessors to be the total taxable value of land and additions on the property. | Land | Improvement |
|---|---|---|---|---|
| 2024 | $2,733 | $126,775 | $25,000 | $101,775 |
| 2023 | $2,733 | $126,775 | $25,000 | $101,775 |
| 2022 | $2,733 | $126,775 | $25,000 | $101,775 |
| 2021 | $2,733 | $126,775 | $25,000 | $101,775 |
| 2020 | $2,565 | $99,500 | $17,500 | $82,000 |
| 2019 | $2,565 | $99,500 | $17,500 | $82,000 |
| 2018 | $2,496 | $99,500 | $17,500 | $82,000 |
| 2017 | $2,476 | $99,500 | $17,500 | $82,000 |
| 2016 | $2,446 | $99,500 | $17,500 | $82,000 |
| 2015 | -- | $81,275 | $16,250 | $65,025 |
| 2014 | -- | $81,275 | $16,250 | $65,025 |
Agents Affiliated with this Home
-
Michael Caldwell

Seller's Agent in 2023
Michael Caldwell
Coldwell Banker Southern Realty
(615) 395-8024
11 Total Sales
-
Linda Corley

Buyer's Agent in 2023
Linda Corley
Coldwell Banker Southern Realty
(615) 294-5222
25 Total Sales
-
Susan Gregory

Seller's Agent in 2022
Susan Gregory
Onward Real Estate
(615) 300-5111
432 Total Sales
-
Lisa Smith

Seller's Agent in 2019
Lisa Smith
Berkshire Hathaway HomeServices Woodmont Realty
(615) 797-8105
45 Total Sales
-
Susanne Flynn

Seller's Agent in 2013
Susanne Flynn
Flynn Realty
(615) 364-0948
722 Total Sales
-
Jane McCracken

Buyer's Agent in 2013
Jane McCracken
Onward Real Estate
(615) 351-5251
59 Total Sales
Map
Source: Realtracs
MLS Number: 2474037
APN: 061I-C-053.00
- 680 Pebble Springs Dr
- 305 Keswick Grove Ln
- 528 Eden Park Dr
- 286 Keswick Grove Ln
- 494 Beauchamp Cir
- 146 Allenhurst Cir
- 1033 Park Run Dr
- 1027 Park Run Dr Unit 1027
- 106 Ashton Park Blvd
- 1007 Park Run Dr
- 123 Snapdragon Ct
- 447 Autumn Lake Trail
- 241 King Arthur Cir
- 427 Autumn Lake Trail
- 3005 Coral Bell Ln
- 3006 Coral Bell Ln
- 219 King Arthur Cir
- 1305 Decatur Cir
- 350 Canton Stone Dr
- 1906 Montgomery Way
- 1422 Burnside Dr
- 1420 Burnside Dr
- 1424 Burnside Dr
- 1426 Burnside Dr
- 1418 Burnside Dr
- 1428 Burnside Dr
- 1416 Burnside Dr
- 1430 Burnside Dr
- 1414 Burnside Dr
- 1432 Burnside Dr
- 1326 Trenton Ln
- 1412 Burnside Dr
- 1434 Burnside Dr
- 1410 Burnside Dr
- 1436 Burnside Dr
- 1233 Stoney Point Ln
- 1438 Burnside Dr
- 1324 Trenton Ln
- 1231 Stoney Point Ln
- 1440 Burnside Dr
