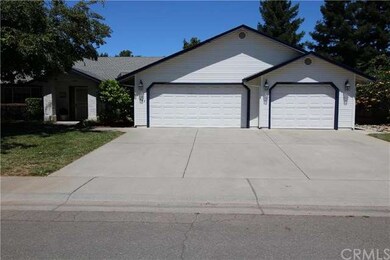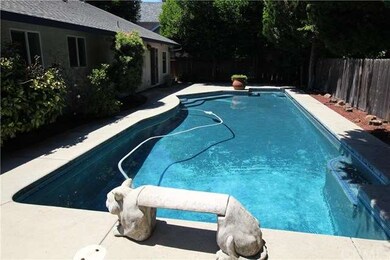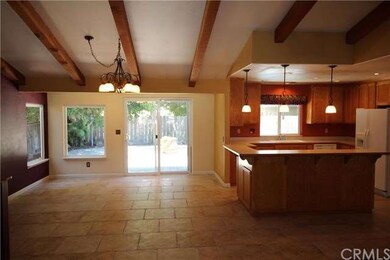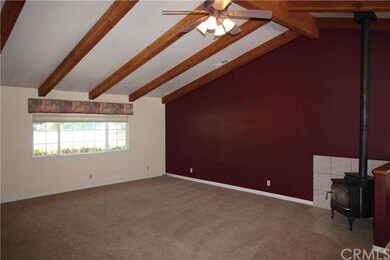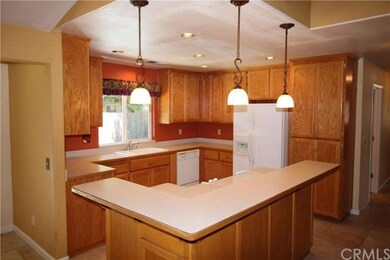
Highlights
- In Ground Pool
- Open Floorplan
- Cathedral Ceiling
- Chico Junior High School Rated A-
- Contemporary Architecture
- 4-minute walk to Oak Way Park
About This Home
As of June 2022Terrific 4bed/2bath home on the Westside. Features include vaulted, beamed ceilings, large family room, open floor plan, free standing gas woodstove, travertine flooring, three car garage and best of all an inground, gunite pool. Come check it out!!
Last Agent to Sell the Property
Re/Max of Chico License #01063198 Listed on: 07/21/2016

Last Buyer's Agent
Carolyn Fejes
Re/Max of Chico License #01875522
Home Details
Home Type
- Single Family
Est. Annual Taxes
- $6,616
Year Built
- Built in 1996
Lot Details
- 8,276 Sq Ft Lot
- South Facing Home
- Wood Fence
- Sprinkler System
- Lawn
- Back and Front Yard
Parking
- 3 Car Attached Garage
- Parking Available
- Garage Door Opener
Home Design
- Contemporary Architecture
- Turnkey
- Slab Foundation
- Composition Roof
- Stucco
Interior Spaces
- 1,867 Sq Ft Home
- 1-Story Property
- Open Floorplan
- Beamed Ceilings
- Cathedral Ceiling
- Ceiling Fan
- Recessed Lighting
- Free Standing Fireplace
- Gas Fireplace
- Double Pane Windows
- Custom Window Coverings
- Blinds
- Window Screens
- Sliding Doors
- Panel Doors
- Family Room with Fireplace
- Great Room
- Family Room Off Kitchen
- Neighborhood Views
- Laundry Room
Kitchen
- Breakfast Bar
- Electric Range
- Free-Standing Range
- Dishwasher
- Tile Countertops
- Disposal
Flooring
- Carpet
- Stone
- Vinyl
Bedrooms and Bathrooms
- 4 Bedrooms
- Walk-In Closet
- 2 Full Bathrooms
Home Security
- Home Security System
- Carbon Monoxide Detectors
- Fire and Smoke Detector
Pool
- In Ground Pool
- Gunite Pool
Outdoor Features
- Slab Porch or Patio
- Exterior Lighting
- Shed
- Rain Gutters
Utilities
- Central Heating and Cooling System
Community Details
- No Home Owners Association
Listing and Financial Details
- Assessor Parcel Number 042620081000
Ownership History
Purchase Details
Home Financials for this Owner
Home Financials are based on the most recent Mortgage that was taken out on this home.Purchase Details
Home Financials for this Owner
Home Financials are based on the most recent Mortgage that was taken out on this home.Purchase Details
Home Financials for this Owner
Home Financials are based on the most recent Mortgage that was taken out on this home.Purchase Details
Home Financials for this Owner
Home Financials are based on the most recent Mortgage that was taken out on this home.Purchase Details
Home Financials for this Owner
Home Financials are based on the most recent Mortgage that was taken out on this home.Purchase Details
Home Financials for this Owner
Home Financials are based on the most recent Mortgage that was taken out on this home.Similar Homes in Chico, CA
Home Values in the Area
Average Home Value in this Area
Purchase History
| Date | Type | Sale Price | Title Company |
|---|---|---|---|
| Grant Deed | $575,000 | Chicago Title | |
| Interfamily Deed Transfer | -- | None Available | |
| Grant Deed | $322,500 | Bidwell Title & Escrow Co | |
| Interfamily Deed Transfer | -- | None Available | |
| Interfamily Deed Transfer | -- | Fidelity National Title Co | |
| Grant Deed | $154,000 | Fidelity National Title Co |
Mortgage History
| Date | Status | Loan Amount | Loan Type |
|---|---|---|---|
| Open | $546,250 | New Conventional | |
| Previous Owner | $356,000 | New Conventional | |
| Previous Owner | $306,375 | New Conventional | |
| Previous Owner | $245,250 | New Conventional | |
| Previous Owner | $242,300 | New Conventional | |
| Previous Owner | $100,000 | Credit Line Revolving | |
| Previous Owner | $127,000 | New Conventional | |
| Previous Owner | $22,000 | Unknown | |
| Previous Owner | $165,000 | Unknown | |
| Previous Owner | $50,000 | Credit Line Revolving | |
| Previous Owner | $10,000 | Unknown | |
| Previous Owner | $126,800 | Unknown | |
| Previous Owner | $123,200 | No Value Available |
Property History
| Date | Event | Price | Change | Sq Ft Price |
|---|---|---|---|---|
| 06/13/2022 06/13/22 | Sold | $575,000 | 0.0% | $308 / Sq Ft |
| 05/12/2022 05/12/22 | Pending | -- | -- | -- |
| 05/03/2022 05/03/22 | For Sale | $575,000 | +78.3% | $308 / Sq Ft |
| 09/09/2016 09/09/16 | Sold | $322,500 | -5.1% | $173 / Sq Ft |
| 08/02/2016 08/02/16 | Pending | -- | -- | -- |
| 07/21/2016 07/21/16 | For Sale | $339,950 | -- | $182 / Sq Ft |
Tax History Compared to Growth
Tax History
| Year | Tax Paid | Tax Assessment Tax Assessment Total Assessment is a certain percentage of the fair market value that is determined by local assessors to be the total taxable value of land and additions on the property. | Land | Improvement |
|---|---|---|---|---|
| 2025 | $6,616 | $610,193 | $238,771 | $371,422 |
| 2024 | $6,616 | $598,230 | $234,090 | $364,140 |
| 2023 | $6,537 | $586,500 | $229,500 | $357,000 |
| 2022 | $3,874 | $352,698 | $142,173 | $210,525 |
| 2021 | $3,800 | $345,784 | $139,386 | $206,398 |
| 2020 | $3,788 | $342,239 | $137,957 | $204,282 |
| 2019 | $3,718 | $335,529 | $135,252 | $200,277 |
| 2018 | $3,649 | $328,950 | $132,600 | $196,350 |
| 2017 | $3,573 | $322,500 | $130,000 | $192,500 |
| 2016 | $2,543 | $240,904 | $74,286 | $166,618 |
| 2015 | $2,469 | $237,287 | $73,171 | $164,116 |
| 2014 | $2,408 | $232,640 | $71,738 | $160,902 |
Agents Affiliated with this Home
-

Seller's Agent in 2022
Kelly Dawkins-Johnson
Upside Real Estate
(530) 338-1701
16 Total Sales
-
J
Buyer's Agent in 2022
Jessica Williams
KELLER WILLIAMS REALTY
-

Seller's Agent in 2016
Mark Chrisco
RE/MAX
(530) 896-9345
85 Total Sales
-
C
Buyer's Agent in 2016
Carolyn Fejes
RE/MAX
Map
Source: California Regional Multiple Listing Service (CRMLS)
MLS Number: CH16159101
APN: 042-620-081-000
- 1033 Raven Ln
- 1395 Nord Ave
- 887 Ashbury Ct
- 833 Saint Amant Dr
- 1635 Almendia Dr
- 814 Westmont Dr
- 812 Collindale Ct
- 1018 Greenwich Dr
- 901 Oak Lawn Ave
- 1110 W 8th Ave Unit 4
- 1052 Windsor Way
- 1122 W Sacramento Ave
- 1114 Nord Ave Unit 8
- 1114 Nord Ave Unit 36
- 1057 Windsor Way
- 1350 Greenwich Dr
- 1 4 Acre Ct
- 2135 Nord Ave Unit 40
- 810 W 1st Ave
- 15 Quadra Ct

