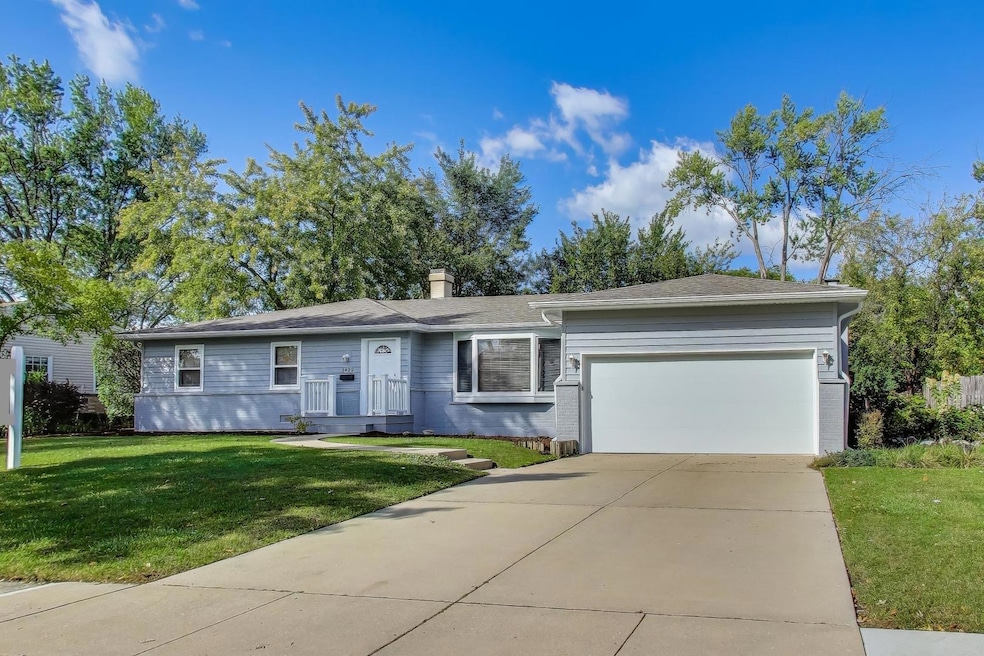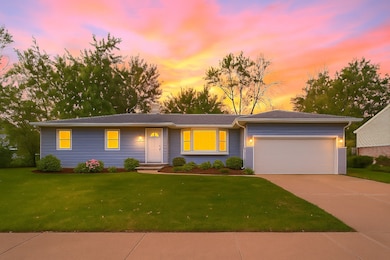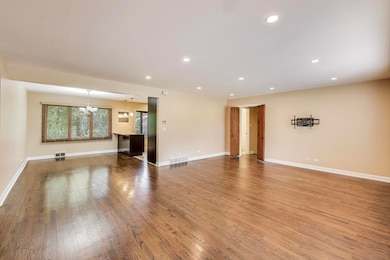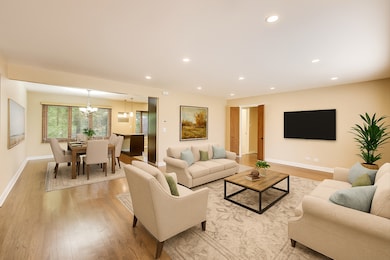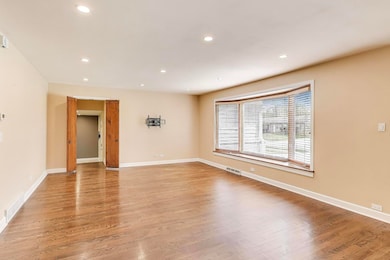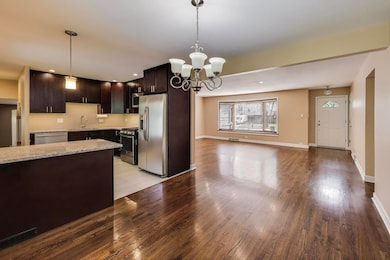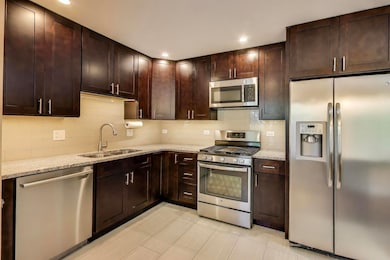1422 E Dorothy Dr Palatine, IL 60074
Winston Park NeighborhoodHighlights
- Recreation Room
- Wood Flooring
- Screened Porch
- Palatine High School Rated A
- Wine Refrigerator
- Formal Dining Room
About This Home
RARE RANCH WTH BASEMENT in Winston Park! This super cute and updated 3-bedroom, 2.5-bath home offers just under 2,000 square feet of comfortable living space in the wonderful Winston Park neighborhood. The bright and open floor plan features a spacious family room with a cozy fireplace and dry bar, kitchen with stainless steel appliances, a dining area and a lovely screened-in porch overlooking a private backyard - perfect for relaxing or entertaining. The primary bedroom includes a private en-suite bath, while two additional bedrooms share a nicely updated hall bath. A spacious basement ready for your finishing ideas! Basement laundry can be moved to main floor powder room if buyer doesn't want to do stairs. Enjoy the quiet setting, modern updates, and wonderful indoor-outdoor living this home provides. Don't miss this move-in ready home with all the right updates in an ideal location!
Listing Agent
@properties Christie's International Real Estate License #475113253 Listed on: 11/12/2025

Home Details
Home Type
- Single Family
Est. Annual Taxes
- $8,788
Year Built
- Built in 1959 | Remodeled in 2018
Lot Details
- Lot Dimensions are 86x110x81x112
Parking
- 2 Car Garage
- Driveway
- Parking Included in Price
Home Design
- Brick Exterior Construction
- Asphalt Roof
- Concrete Perimeter Foundation
Interior Spaces
- 1,735 Sq Ft Home
- 1-Story Property
- Ceiling Fan
- Skylights
- Wood Burning Fireplace
- Family Room with Fireplace
- Living Room
- Formal Dining Room
- Recreation Room
- Screened Porch
Kitchen
- Range
- Microwave
- Dishwasher
- Wine Refrigerator
- Disposal
Flooring
- Wood
- Ceramic Tile
Bedrooms and Bathrooms
- 3 Bedrooms
- 3 Potential Bedrooms
- Bathroom on Main Level
Laundry
- Laundry Room
- Dryer
- Washer
Basement
- Partial Basement
- Sump Pump
Outdoor Features
- Patio
- Shed
Schools
- Lake Louise Elementary School
- Winston Campus Middle School
- Palatine High School
Utilities
- Forced Air Heating and Cooling System
- Heating System Uses Natural Gas
- 100 Amp Service
- Lake Michigan Water
Listing and Financial Details
- Security Deposit $3,150
- Property Available on 11/12/25
- Rent includes scavenger, lawn care
Community Details
Overview
- Winston Park Subdivision
Pet Policy
- Pets up to 35 lbs
- Dogs and Cats Allowed
Map
Source: Midwest Real Estate Data (MRED)
MLS Number: 12516202
APN: 02-13-406-032-0000
- 1417 E Joyce Ave
- 35 S Baybrook Dr Unit 114
- 45 S Stonington Dr Unit 4
- 461 N Jonathan Dr Unit 461202
- 22 S Stonington Dr Unit 42
- 1507 W Plymouth Dr
- 315 N Lytle Dr
- 642 N Victoria Dr
- 1605 N Chicago Ave
- 1750 W Thomas St
- 1418 W Maude Ave
- 945 E Kenilworth Ave Unit 312
- 945 E Kenilworth Ave Unit 120
- 1163 E Plate Dr
- 701 N Victoria Dr
- 1416 W Lynnwood Ave
- 1207 E Sayles Dr
- 2340 N Lafayette St
- 950 E Wilmette Rd Unit 414
- 1133 E Sayles Dr
- 104 N Wilke Rd
- 111 S Baybrook Dr Unit 214
- 2112 N Kennicott Dr
- 500 N Wilke Rd Unit 102
- 2407 N Lafayette St
- 225 S Rohlwing Rd Unit 607
- 902 W Alleghany Dr Unit 2A
- 1601 W Woods Dr
- 601 W Rand Rd Unit 207
- 650 W Rand Rd
- 310 W Rand Rd
- 1316 E Evergreen Dr Unit 7
- 1088 N Claremont Dr Unit 7371
- 1044 N Claremont Dr Unit 1137
- 1052 N Claremont Dr Unit 1057
- 1245 E Prairie Brook Dr
- 1445 E Evergreen Dr
- 1322 E Ports o Call Dr Unit 1W
- 235 E Palatine Rd Unit 1
- 810 N Princeton Ave
