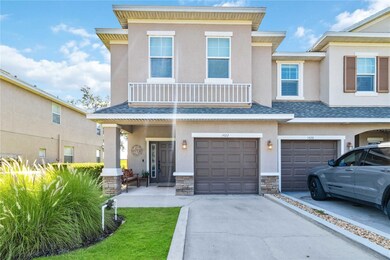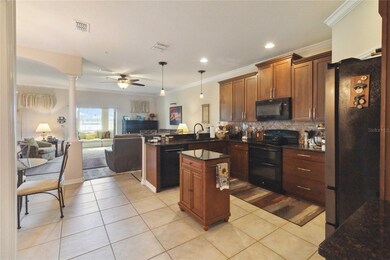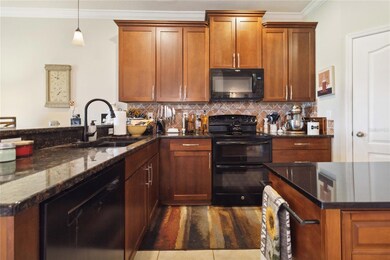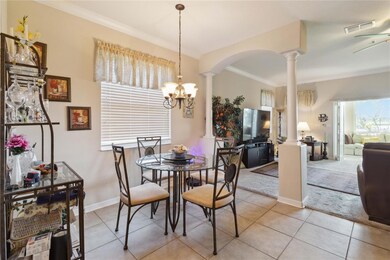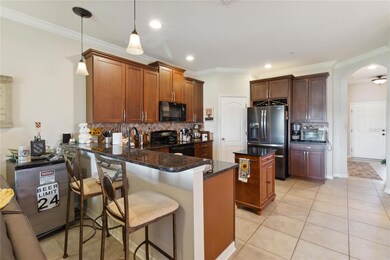
1422 Grantham Dr Sarasota, FL 34234
Estimated payment $2,490/month
Highlights
- Gated Community
- Pond View
- Private Lot
- Booker High School Rated A-
- Open Floorplan
- Traditional Architecture
About This Home
Under contract-accepting backup offers. By far the best value in Bradford Manor and currently the lowest price per square foot! This townhouse has an open floor plan, is rich in upgrades and has a great location.Brand new Luxury Vinyl Wide Plank, distressed finish flooring.Enjoy the spacious kitchen and dining area with granite counter tops, 42" cherry upper cabinets, extra large pantry, new 26 cu ft refrigerator, an island and custom wine rack. Relax with a coffee or book in the sunroom with plenty of windows and remote control powered (wired) Hunter Douglas blinds, with a water view out back. Extra large master bedroom includes a large walk-in closet. The en suite bath provides a spa like experience with a glass topped makeup vanity, linen closet, and large walk in glass shower featuring body jets, rain shower head and granite seat. Other Features:Pre-wired for home security system.All windows are impact resistant with louvered blinds. Living room and dining area have custom valances. All other windows have window treatments.Crown molding in the downstairs area, sunroom and master bedroom.Master bedroom and one guest bedroom have wall mounted large flat screen TVs.Lots of storage with extra shelving in all closets and heavy duty overhead steel shelves in the garage. Maintenance free living provided by the HOA. The roof was replaced in 2020, the HVAC system was replaced in 2023 and features a extended 10 year warranty. Located nearby all of Sarasota best shopping, Ringling Museum of Art, Saint Armand’s Circle, downtown and gulf beaches on the islands. Call today to schedule a private showing. This one is priced below the comps when considering the upgrades.
Listing Agent
PREFERRED SHORE LLC Brokerage Phone: 941-999-1179 License #0659057 Listed on: 07/05/2024

Townhouse Details
Home Type
- Townhome
Est. Annual Taxes
- $3,901
Year Built
- Built in 2008
Lot Details
- 2,827 Sq Ft Lot
- West Facing Home
- Irrigation Equipment
HOA Fees
- $285 Monthly HOA Fees
Parking
- 1 Car Attached Garage
- Garage Door Opener
- Driveway
- On-Street Parking
Home Design
- Traditional Architecture
- Slab Foundation
- Shingle Roof
- Block Exterior
Interior Spaces
- 2,004 Sq Ft Home
- 2-Story Property
- Open Floorplan
- Blinds
- Family Room Off Kitchen
- Living Room
- Dining Room
- Inside Utility
- Laundry on upper level
- Pond Views
- Security Gate
Kitchen
- Eat-In Kitchen
- Range
- Microwave
- Dishwasher
- Stone Countertops
- Disposal
Flooring
- Carpet
- Ceramic Tile
- Luxury Vinyl Tile
Bedrooms and Bathrooms
- 3 Bedrooms
- Primary Bedroom Upstairs
- Split Bedroom Floorplan
Eco-Friendly Details
- Energy-Efficient Windows
- HVAC UV or Electric Filtration
Outdoor Features
- Enclosed patio or porch
Schools
- Emma E. Booker Elementary School
- Booker Middle School
- Booker High School
Utilities
- Central Heating and Cooling System
- Underground Utilities
- Electric Water Heater
- High Speed Internet
- Cable TV Available
Listing and Financial Details
- Visit Down Payment Resource Website
- Tax Lot 97
- Assessor Parcel Number 0027150021
Community Details
Overview
- Association fees include pool, escrow reserves fund, maintenance structure, ground maintenance, management
- Nadage St Brice Association, Phone Number (941) 554-8838
- Built by Taylor Morrison
- Bradford Manor Townhomes Community
- Bradford Manor Twnhms Subdivision
- The community has rules related to deed restrictions
Amenities
- Community Mailbox
Recreation
- Community Pool
- Community Spa
Pet Policy
- Pets Allowed
Security
- Gated Community
- Storm Windows
Map
Home Values in the Area
Average Home Value in this Area
Tax History
| Year | Tax Paid | Tax Assessment Tax Assessment Total Assessment is a certain percentage of the fair market value that is determined by local assessors to be the total taxable value of land and additions on the property. | Land | Improvement |
|---|---|---|---|---|
| 2024 | $3,901 | $263,139 | -- | -- |
| 2023 | $3,901 | $335,500 | $76,700 | $258,800 |
| 2022 | $3,411 | $277,100 | $61,700 | $215,400 |
| 2021 | $2,847 | $197,700 | $46,900 | $150,800 |
| 2020 | $2,753 | $187,200 | $43,300 | $143,900 |
| 2019 | $2,456 | $166,700 | $33,400 | $133,300 |
| 2018 | $2,508 | $172,800 | $34,900 | $137,900 |
| 2017 | $2,577 | $175,200 | $25,900 | $149,300 |
| 2016 | $2,496 | $155,200 | $24,200 | $131,000 |
| 2015 | $2,343 | $138,400 | $22,100 | $116,300 |
| 2014 | $2,093 | $122,200 | $0 | $0 |
Property History
| Date | Event | Price | Change | Sq Ft Price |
|---|---|---|---|---|
| 04/28/2025 04/28/25 | Pending | -- | -- | -- |
| 03/13/2025 03/13/25 | Price Changed | $335,000 | -4.3% | $167 / Sq Ft |
| 11/20/2024 11/20/24 | Price Changed | $350,000 | 0.0% | $175 / Sq Ft |
| 10/21/2024 10/21/24 | Price Changed | $349,900 | -6.7% | $175 / Sq Ft |
| 09/27/2024 09/27/24 | Price Changed | $374,950 | -6.1% | $187 / Sq Ft |
| 07/05/2024 07/05/24 | For Sale | $399,500 | -- | $199 / Sq Ft |
Purchase History
| Date | Type | Sale Price | Title Company |
|---|---|---|---|
| Special Warranty Deed | $165,000 | Attorney |
Mortgage History
| Date | Status | Loan Amount | Loan Type |
|---|---|---|---|
| Open | $141,740 | VA | |
| Closed | $159,327 | VA | |
| Closed | $165,000 | VA |
Similar Homes in Sarasota, FL
Source: Stellar MLS
MLS Number: A4616211
APN: 0027-15-0021
- 1422 Grantham Dr
- 2427 Twin Dr Unit 2
- 2332 Seward Dr
- 651 Maldives Trail
- 658 Maldives Trail
- 650 Maldives Trail
- 721 Anegada Ln
- 705 Anegada Ln
- 2801 Marrakesh Ln
- 2828 Marrakesh Ln
- 2832 Marrakesh Ln
- 755 Maldives Trail
- 2836 Marrakesh Ln
- 4532 N Shade Ave
- 2431 Golf Course Dr Unit 703
- 3556 Carmichael Ave
- 1038 Grantham Dr
- 1034 Grantham Dr
- 1033 Grantham Dr
- 2840 Marrakesh Ln

