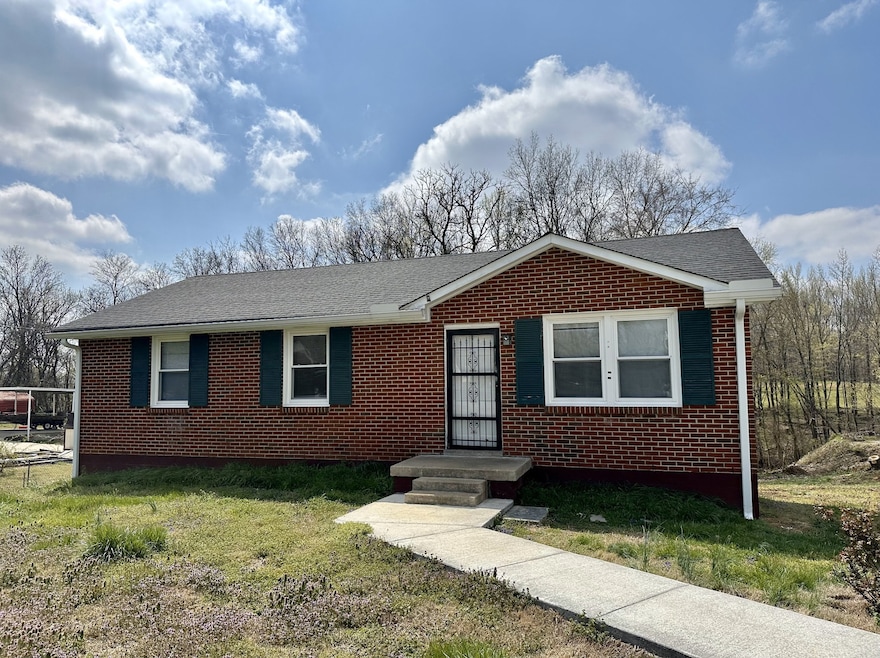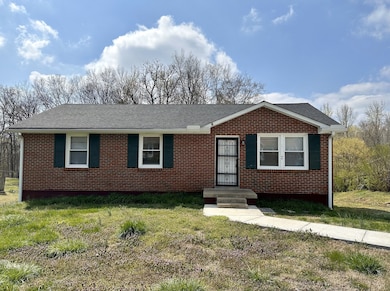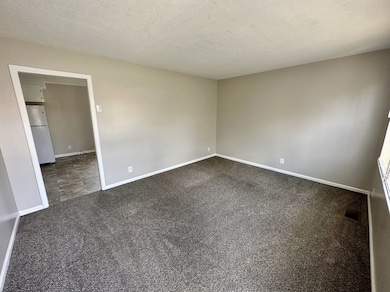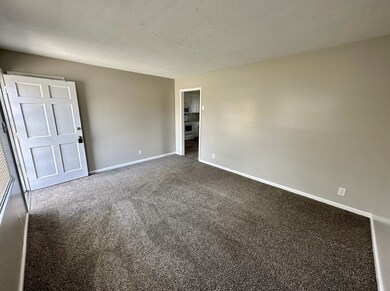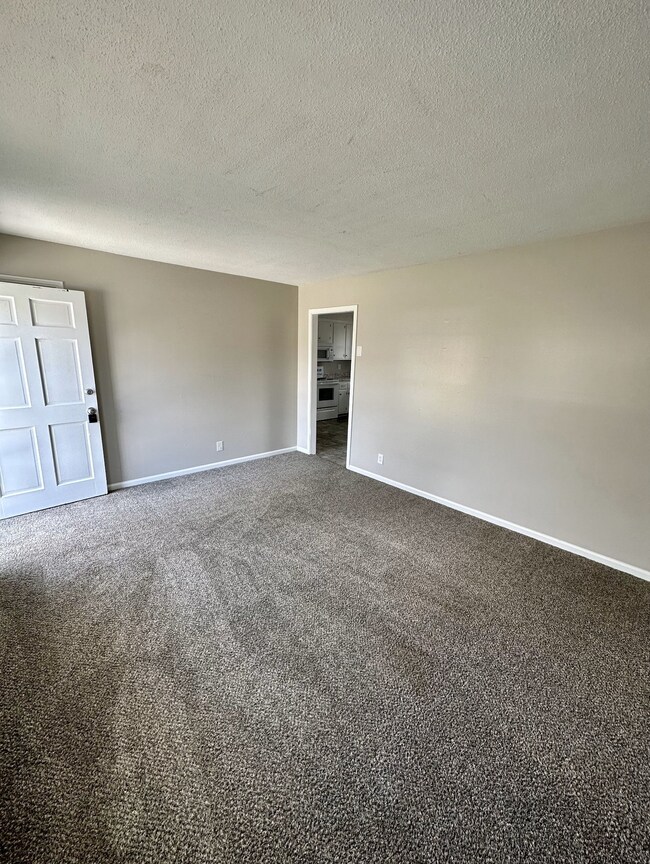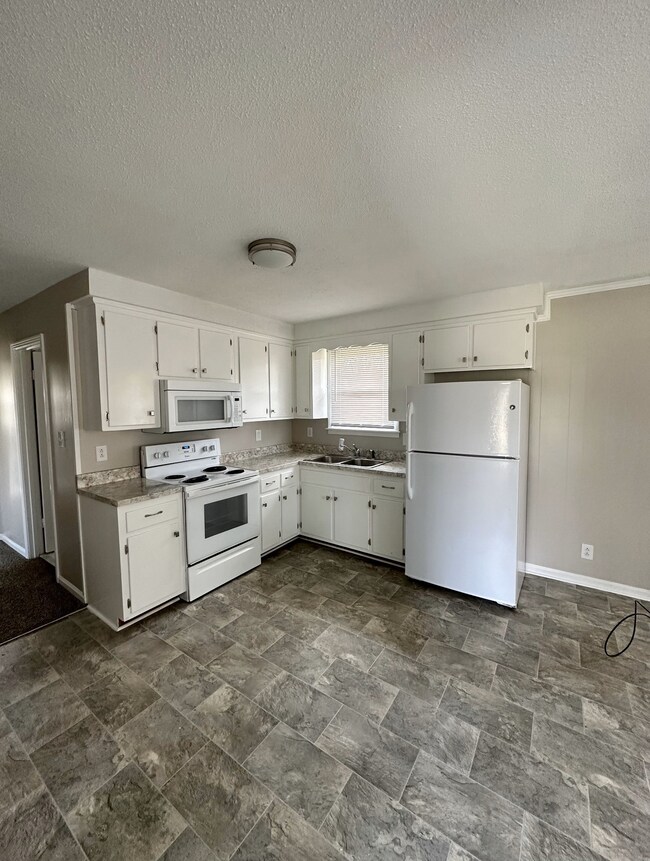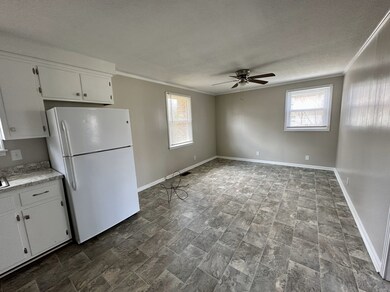1422 Lakeview Rd Clarksville, TN 37040
Highlights
- Separate Formal Living Room
- Eat-In Kitchen
- Ceiling Fan
- No HOA
- Central Heating and Cooling System
- Carpet
About This Home
1422 Lakeview Road is located just over the river near Zinc Plant Road. This 1 story brick home offers a living room with large windows to allow for natural light to filter in, a great size eat-in kitchen, 3 bedrooms, 1 bath, & a full unfinished basement with ample storage space. Pets are not permitted in or on the property. Pets are not permitted in or on the property.
Listing Agent
Byers & Harvey Inc. PM Brokerage Phone: 9316473501 License #357615 Listed on: 11/21/2025
Home Details
Home Type
- Single Family
Est. Annual Taxes
- $1,074
Year Built
- Built in 1975
Home Design
- Brick Exterior Construction
Interior Spaces
- 1,075 Sq Ft Home
- Property has 1 Level
- Ceiling Fan
- Separate Formal Living Room
- Interior Storage Closet
- Washer and Electric Dryer Hookup
- Unfinished Basement
- Basement Fills Entire Space Under The House
- Fire and Smoke Detector
Kitchen
- Eat-In Kitchen
- Oven or Range
- Microwave
Flooring
- Carpet
- Vinyl
Bedrooms and Bathrooms
- 3 Main Level Bedrooms
- 1 Full Bathroom
Parking
- 2 Open Parking Spaces
- 2 Parking Spaces
- Driveway
Schools
- Cumberland Heights Elementary School
- Montgomery Central Middle School
- Montgomery Central High School
Utilities
- Central Heating and Cooling System
Listing and Financial Details
- Property Available on 12/29/25
- Assessor Parcel Number 063066P A 02600 00013066P
Community Details
Overview
- No Home Owners Association
- Lakeview Terrace Subdivision
Pet Policy
- No Pets Allowed
Map
Source: Realtracs
MLS Number: 3049361
APN: 066P-A-026.00
- 417 Briarwood Rd
- 1785 Hilltop Rd
- 891 Briarwood Rd
- 15 Dortch St
- 1720 Zinc Plant Rd
- 1 Hardwood Dr
- 516 S 1st St
- 1014 Buck Dr
- 315 Hickory Grove Blvd
- 934 Charlotte St
- 205 High St
- 420 S 2nd St
- 1000 Orchard Hills Dr
- 1029 Cumberland Heights Rd
- 1255 Hillwood Dr
- 102 Talton Dr
- 1212 Beverly Hills Dr
- 665 Shelton Ct
- 122 Shelton St
- 839 Cumberland Dr
- 1763 Bridgewood Rd
- 111 Hickory Grove Blvd
- 939 S Riverside Dr
- 812 Bradley St Unit C
- 83 Lawn St Unit D
- 85 Lawn St Unit D
- 860 Potters Ln
- 1052 Forrest Dr
- 916 Charlotte St
- 430 S 1st St
- 1105 Plymouth Rd
- 220 Crossland Ave
- 726 Perkins Ave
- 332 Church St Unit C
- 113 Franklin St
- 124 Strawberry Alley Unit A
- 938 Cumberland Dr Unit A
- 123 Bogard Ln
- 511 Crossland Ave
- 2100 N Greentree
