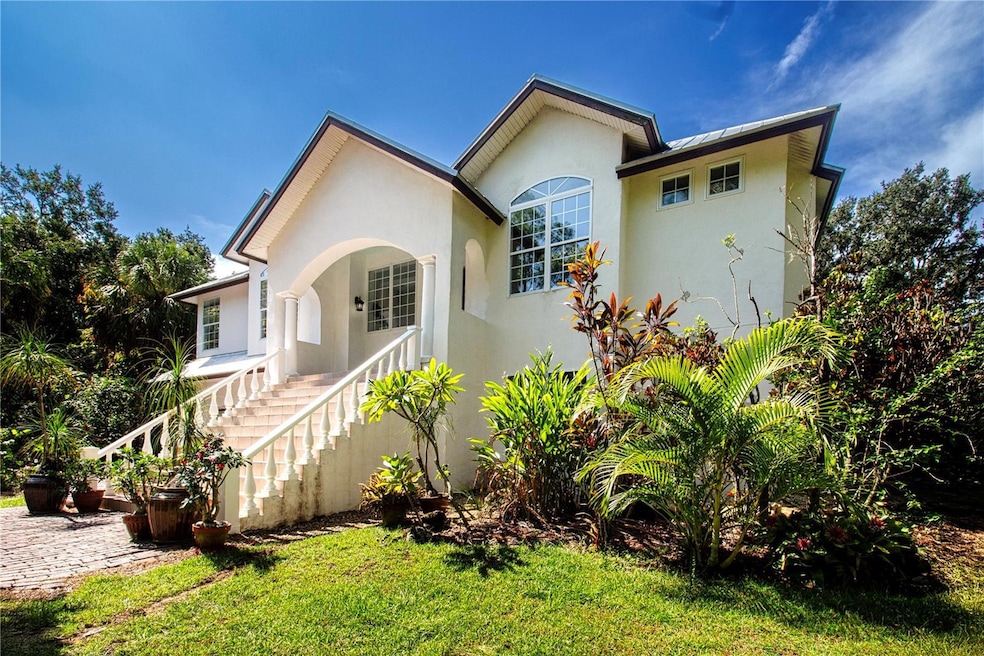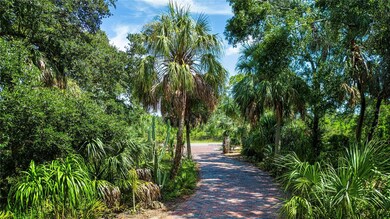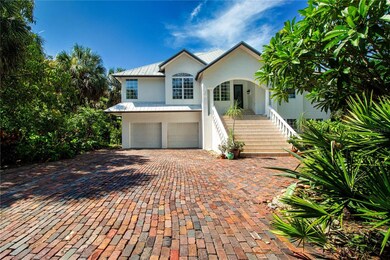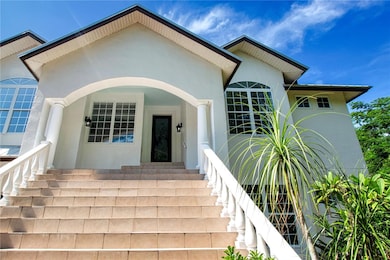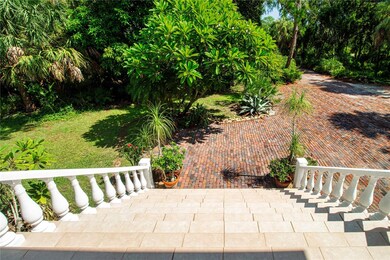1422 Lightfoot Rd Wimauma, FL 33598
Estimated payment $5,624/month
Highlights
- 225 Feet of Riverfront
- Dock has access to electricity and water
- 9 Paddocks and Pastures
- Chinook Trail Elementary School Rated A
- Community Stables
- 20 Horse Stalls
About This Home
One or more photo(s) has been virtually staged. HONEY! STOP THE CAR! THE PRICE IS REDUCED! Experience the tranquility of this KEY WEST STYLE ESTATE HOME, situated on an expansive FOUR AND A HALF ACRES IN AN X FLOOD ZONE within the sought after COMMUNITY OF SUNDANCE. As you proceed through the stone pillars and GATED ENTRANCE along the paved driveway of this estate, you will be impressed by its distinguished presence. From the stone staircase and beautifully etched front door, which serves as the prominent focal point to the ornate metal roof and balcony off the back of this home that captures tons of serene wildlife. The property features 3,600 HEATED square feet of thoughtfully designed interior living space, complemented by an ADDITIONAL 2,000 square feet of covered outdoor area. This residence offers FOUR BEDROOMS, THREE FULL BATHROOMS, and includes a TWO CAR ATTACHED GARAGE. The first floor features a space that could READILY CONVERTED INTO AN IN-LAW APARTMENT, complete with a spacious bedroom, living area, and FRENCH DOORS OPENING TO A COVERD PATIO. This area includes a full bathroom, a private entrance to the garage, and separate access to the main living area upstairs. Upon ascending the stairs, you are greeted by an expansive OPEN CONCEPR KITCHEN LIVINGROOM COMBO area featuring a wall of distinguished French doors that have views of the backyard and PROVIDES ACCESS TO THE 50 FT BALCONY with ELEGANT IRON RAILINGS. The kitchen is thoughtfully designed with GRANITE COUNTER TOPS AND STAINLESS STEEL APPLIANCES, custom cabinetry, and a generous walk-in pantry, complemented by a breakfast nook and breakfast bar. The spacious living room, complete with CUSTOM BUILT IN'S, VAULTED CEILING offers a refined environment for relaxation. Adjacent to the kitchen, A FORMAL DINING AREA presents scenic views of the tranquil front yard. The PRIMARY BEDROOM offers an EQUISITE BATHROOM, a spacious walk-in closet, and scenic views of nature through FRENCH DOORS THAT OPEN TO THE BALCONY. With this SPLIT FLOOR PLAN, the opposite side of the home features two additional bedrooms, a guest bathroom, and a laundry room. SUNDANCE is an exclusiveRIVERFRONT AND EQUESTION COMMUNITY featuring a PRIVATE MARINA AND BOAT LAUNCH. Residents enjoy access to TWO DOCKS equipped with running water and electricity, situated on the LITTLE MANATEE RIVER JUST MINUTES FROM THE BAY. This community includes a BARN with 20 STALLS and 9 PADDOCKS, adjacent to the LITTLE MANATEE STATE PARK, which features extensive riding trails. There is also a COMMUNITY PARK covering THREE ACRES at the front of the community. The community organizes several annual events, including a Halloween party, a spring picnic, and parades during Christmas involving horses and golf carts. All for only $241 Annually. Do not pass up this amazing opportunity to love where you live. CALL FOR A PRIVATE SHOWING TODAY! Metal shed does not convey
Listing Agent
TURNING LEAF REALTY Brokerage Phone: 813-634-1151 License #3280774 Listed on: 08/12/2025
Home Details
Home Type
- Single Family
Est. Annual Taxes
- $4,928
Year Built
- Built in 2004
Lot Details
- 4.56 Acre Lot
- 225 Feet of Riverfront
- River Front
- North Facing Home
- Electric Fence
- Mature Landscaping
- Native Plants
- Private Lot
- Oversized Lot
- Oak Trees
- Bamboo Trees
- Fruit Trees
- Wooded Lot
- Property is zoned PD
HOA Fees
- $20 Monthly HOA Fees
Parking
- 2 Car Attached Garage
- Garage Door Opener
- Driveway
- Secured Garage or Parking
Home Design
- Custom Home
- Craftsman Architecture
- Contemporary Architecture
- Key West Architecture
- Bi-Level Home
- Slab Foundation
- Metal Roof
- Block Exterior
Interior Spaces
- 3,615 Sq Ft Home
- Open Floorplan
- Vaulted Ceiling
- Ceiling Fan
- Double Pane Windows
- French Doors
- Living Room
- Dining Room
- Den
- Bonus Room
- Inside Utility
- Home Gym
- Views of Woods
- Security Gate
Kitchen
- Breakfast Area or Nook
- Eat-In Kitchen
- Walk-In Pantry
- Range
- Microwave
- Dishwasher
- Stone Countertops
Flooring
- Bamboo
- Ceramic Tile
Bedrooms and Bathrooms
- 4 Bedrooms
- Primary Bedroom on Main
- Primary Bedroom Upstairs
- Split Bedroom Floorplan
- 3 Full Bathrooms
- Restroom Available
Laundry
- Laundry Room
- Laundry on upper level
- Dryer
- Washer
Outdoor Features
- Property is near a marina
- Dock has access to electricity and water
- Dock made with wood
- Open Dock
- 9 Paddocks and Pastures
- Balcony
- Deck
- Covered Patio or Porch
- Exterior Lighting
- Shed
Farming
- Barn
Horse Facilities and Amenities
- Zoned For Horses
- 20 Horse Stalls
- Arena
Utilities
- Central Heating and Cooling System
- Underground Utilities
- Water Filtration System
- Well
- Electric Water Heater
- Septic Tank
- High Speed Internet
- Cable TV Available
Listing and Financial Details
- Visit Down Payment Resource Website
- Legal Lot and Block 29 / E
- Assessor Parcel Number U-34-32-19-214-0000E3-0029A.0
Community Details
Overview
- Association fees include ground maintenance, management
- Russell Oconnor Association, Phone Number (813) 591-0786
- Visit Association Website
- Sundance Unit 4 Subdivision
- The community has rules related to allowable golf cart usage in the community
Recreation
- Community Playground
- Fish Cleaning Station
- Park
- Community Stables
- Horses Allowed in Community
Map
Home Values in the Area
Average Home Value in this Area
Tax History
| Year | Tax Paid | Tax Assessment Tax Assessment Total Assessment is a certain percentage of the fair market value that is determined by local assessors to be the total taxable value of land and additions on the property. | Land | Improvement |
|---|---|---|---|---|
| 2024 | $4,928 | $293,925 | -- | -- |
| 2023 | $4,752 | $285,364 | $0 | $0 |
| 2022 | $4,546 | $277,052 | $0 | $0 |
| 2021 | $4,496 | $268,983 | $0 | $0 |
| 2020 | $4,399 | $265,269 | $0 | $0 |
| 2019 | $4,278 | $259,305 | $0 | $0 |
| 2018 | $4,179 | $254,470 | $0 | $0 |
| 2017 | $4,129 | $324,410 | $0 | $0 |
| 2016 | $4,102 | $244,110 | $0 | $0 |
| 2015 | $4,148 | $242,413 | $0 | $0 |
| 2014 | $4,139 | $240,489 | $0 | $0 |
| 2013 | -- | $236,935 | $0 | $0 |
Property History
| Date | Event | Price | List to Sale | Price per Sq Ft |
|---|---|---|---|---|
| 11/06/2025 11/06/25 | Price Changed | $990,000 | -9.3% | $274 / Sq Ft |
| 09/25/2025 09/25/25 | Price Changed | $1,091,250 | -3.0% | $302 / Sq Ft |
| 08/12/2025 08/12/25 | For Sale | $1,125,000 | -- | $311 / Sq Ft |
Source: Stellar MLS
MLS Number: TB8416407
APN: U-34-32-19-214-0000E3-0029A.0
- 0 Lightfoot Rd Unit MFRT3550764
- 1708 Shenandoah Rd
- 5847 Yellow Hornbill Ave
- 5748 Yellow Hornbill Ave
- 1004 Silver Spurs Cir
- 1619 Butch Cassidy Trail
- 0 Butch Cassidy Trail
- 2918 Timberlee Rd
- 607 Butch Cassidy Trail
- 3309 Timberlee Rd
- 405 Indian Meadow Ct
- 403 Indian Meadow Ct
- 408 River Bed Ct
- 0 Lone Palm Dr
- 2205 Butch Cassidy Trail
- 14451 Manatee Rd
- 3204 Stagecoach Trail
- 13813 Gettis Lee Rd
- 14040 Textile Run
- 14036 Textile Run
- 14052 Textile Run
- 11924 Blue Diamond Trail
- 12609 Aura Moonlight Terrace
- 13138 Empress Jewel Trail
- 718 Tanana Fall Dr
- 11923 Lilac Pearl Ln
- 2312 Brookfield Greens Cir Unit 61
- 11858 Lilac Pearl Ln
- 2405 New Haven Cir Unit 2
- 2464 Nantucket Harbor Loop Unit 96
- 1806 Colding Dr
- 2323 Dakota Rock Dr
- 2007 12th St SE
- 1034 Mcdaniel St
- 13670 Highland Rd
- 2116 Acadia Greens Dr Unit 64
- 2335 Roanoke Springs Dr
- 1655 Blue Rose Dr
- 524 Pine Terrace Dr
- 1589 Blue Rose Dr
