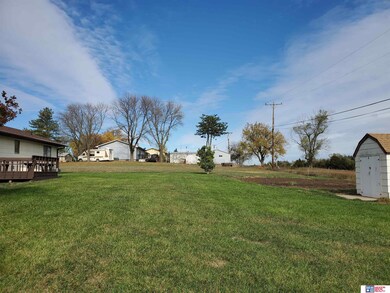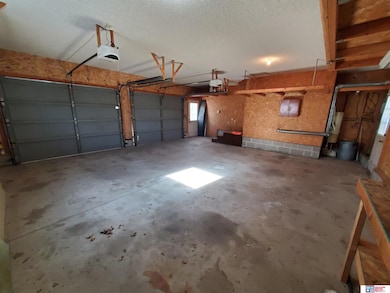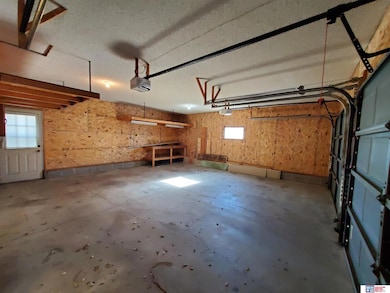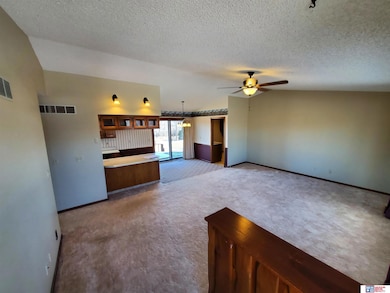
1422 Maple St Fairbury, NE 68352
Estimated Value: $170,000 - $239,000
Highlights
- Deck
- No HOA
- 2 Car Attached Garage
- Ranch Style House
- Cul-De-Sac
- Shed
About This Home
As of February 2022Enjoy the ease and convenience of this single level ranch style home located in a quiet neighborhood. This 3 bedroom, 2 bathroom home sits on a large lot with a deck perfect or watching the wildlife roam through the neighboring land. Your insurance company will be thrilled that the 2 year old roof has High Impact Resistant Malarkey Shingles. The laundry room is located right off the kitchen with a door leading directly into the oversized 2 stall garage. The primary bedroom has a 3/4 bathroom and all of the bedrooms have plenty of closet space. This well maintained home won't last long. Call to schedule your showing today!
Last Agent to Sell the Property
Melissa Collins
Woods Bros Realty License #20201326 Listed on: 10/28/2021

Last Buyer's Agent
Melissa Collins
Woods Bros Realty License #20201326 Listed on: 10/28/2021

Home Details
Home Type
- Single Family
Est. Annual Taxes
- $2,112
Year Built
- Built in 1985
Lot Details
- 0.29 Acre Lot
- Lot Dimensions are 72 x 135
- Cul-De-Sac
- Sprinkler System
Parking
- 2 Car Attached Garage
- Garage Door Opener
Home Design
- Ranch Style House
- Traditional Architecture
- Brick Exterior Construction
- Composition Roof
- Concrete Perimeter Foundation
- Hardboard
Interior Spaces
- 1,296 Sq Ft Home
- Central Vacuum
- Ceiling Fan
- Crawl Space
Kitchen
- Dishwasher
- Disposal
Flooring
- Carpet
- Laminate
Bedrooms and Bathrooms
- 3 Bedrooms
Outdoor Features
- Deck
- Shed
Schools
- Central Elementary School
- Fairbury Middle School
- Fairbury High School
Utilities
- Forced Air Heating and Cooling System
- Heating System Uses Gas
- Fiber Optics Available
- Phone Available
- Cable TV Available
Community Details
- No Home Owners Association
- Sunny Slope Subdivision
Listing and Financial Details
- Assessor Parcel Number 480095884
Ownership History
Purchase Details
Similar Homes in Fairbury, NE
Home Values in the Area
Average Home Value in this Area
Purchase History
| Date | Buyer | Sale Price | Title Company |
|---|---|---|---|
| Dragoo Lydia | -- | -- |
Property History
| Date | Event | Price | Change | Sq Ft Price |
|---|---|---|---|---|
| 02/28/2022 02/28/22 | Sold | $150,000 | -3.2% | $116 / Sq Ft |
| 01/25/2022 01/25/22 | Pending | -- | -- | -- |
| 12/30/2021 12/30/21 | For Sale | $155,000 | 0.0% | $120 / Sq Ft |
| 11/02/2021 11/02/21 | Pending | -- | -- | -- |
| 10/28/2021 10/28/21 | For Sale | $155,000 | +74.2% | $120 / Sq Ft |
| 10/19/2017 10/19/17 | Sold | $89,000 | +4.7% | $69 / Sq Ft |
| 08/19/2017 08/19/17 | Pending | -- | -- | -- |
| 08/15/2017 08/15/17 | For Sale | $85,000 | +13.3% | $66 / Sq Ft |
| 09/28/2012 09/28/12 | Sold | $75,000 | -31.5% | $58 / Sq Ft |
| 09/03/2012 09/03/12 | Pending | -- | -- | -- |
| 03/15/2012 03/15/12 | For Sale | $109,500 | -- | $84 / Sq Ft |
Tax History Compared to Growth
Tax History
| Year | Tax Paid | Tax Assessment Tax Assessment Total Assessment is a certain percentage of the fair market value that is determined by local assessors to be the total taxable value of land and additions on the property. | Land | Improvement |
|---|---|---|---|---|
| 2024 | $2,043 | $149,640 | $19,238 | $130,402 |
| 2023 | $3,138 | $147,753 | $4,322 | $143,431 |
| 2022 | $3,306 | $147,757 | $4,322 | $143,435 |
| 2021 | $2,070 | $90,006 | $4,322 | $85,684 |
| 2020 | $2,112 | $90,006 | $4,322 | $85,684 |
| 2019 | $2,084 | $90,006 | $4,322 | $85,684 |
| 2018 | $1,962 | $85,721 | $4,322 | $81,399 |
| 2017 | $1,072 | $85,230 | $4,320 | $80,910 |
| 2016 | $1,040 | $85,230 | $4,320 | $80,910 |
| 2015 | $1,738 | $85,230 | $4,320 | $80,910 |
| 2014 | $657 | $88,160 | $4,320 | $83,840 |
| 2013 | $1,785 | $80,714 | $4,322 | $76,392 |
Agents Affiliated with this Home
-

Seller's Agent in 2022
Melissa Collins
Wood Bros Realty
(402) 806-1499
74 Total Sales
-
STEVE KETTELHUT
S
Seller's Agent in 2017
STEVE KETTELHUT
Kettelhut Real Estate
(402) 300-0547
36 Total Sales
-
S
Buyer's Agent in 2017
Scott McGee
Kettelhut Real Estate
-
Justin Schultis

Seller's Agent in 2012
Justin Schultis
Schultis & Son Inc
(402) 729-2435
30 Total Sales
Map
Source: Great Plains Regional MLS
MLS Number: 22126038
APN: 0480095884






