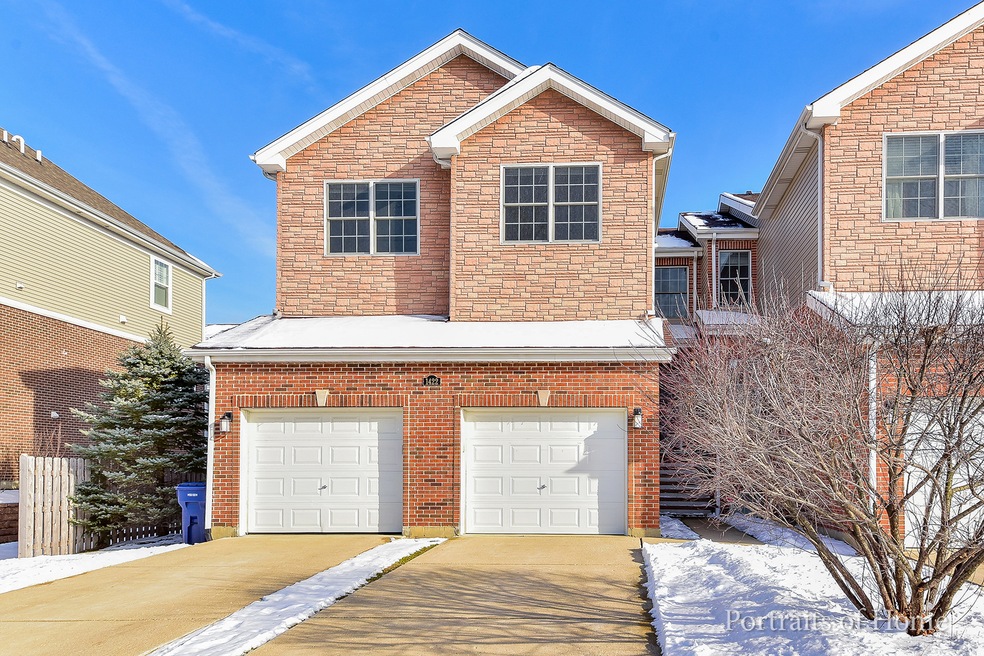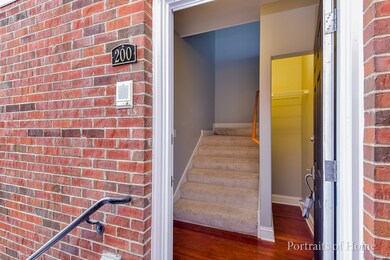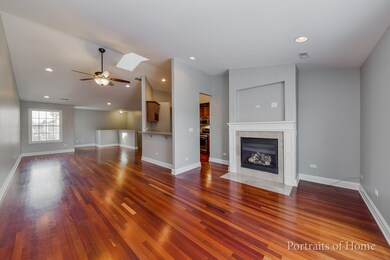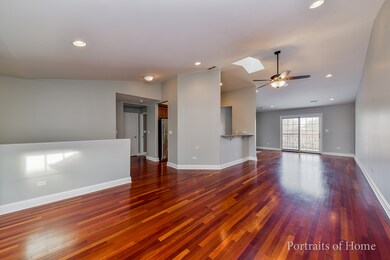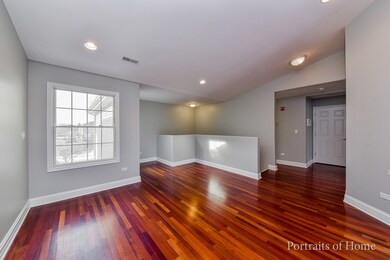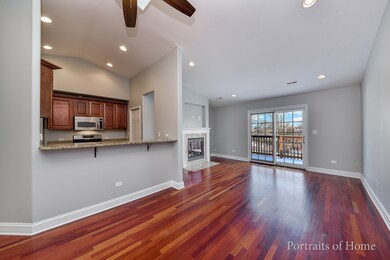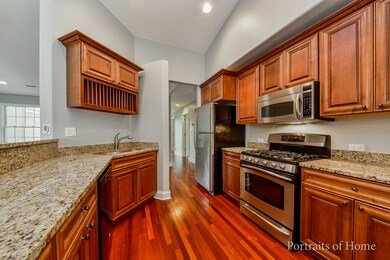
1422 N Charles Ave Unit 200 Naperville, IL 60563
North Naperville NeighborhoodHighlights
- Deck
- Vaulted Ceiling
- Whirlpool Bathtub
- Beebe Elementary School Rated A
- Wood Flooring
- Bonus Room
About This Home
As of March 2019LOOKING FOR IT ALL? The Best Schools, Best Location With Train Access & Close To Downtown Naperville (yes, you can walk) Stunning Condo with extremely high end finishes not typically seen in this price range. Huge 1800 square feet of Quality, Exquisite Style And Taste. Vaulted ceilings, cherry flooring, furniture quality 42 inch cabinets, granite in kitchen and baths, 4inch custom baseboards, solid doors. This fabulous end unit has tons of windows that bring in loads of natural light. Three large Bedrooms, a living room with one touch gas fireplace and sliding doors that overlook a wooded back yard owned by the association. Master suite with large walk-in closet, custom blinds and ceiling fan, master bath with double granite sinks, marble floor, jetted Tub with glass doors & ceramic. Separate laundry room with closet, clothes rack, laundry tub and plenty of space. Oversized 1 car garage with room for additional storage, long driveway fits three cars. OWNING THIS IS CHEAPER THAN RENT
Last Agent to Sell the Property
Grand Prairie Land Company License #471007266 Listed on: 01/17/2019
Property Details
Home Type
- Condominium
Est. Annual Taxes
- $6,205
Year Built
- 2007
HOA Fees
- $225 per month
Parking
- Attached Garage
- Garage ceiling height seven feet or more
- Garage Transmitter
- Garage Door Opener
- Driveway
- Parking Included in Price
Home Design
- Brick Exterior Construction
- Vinyl Siding
Interior Spaces
- Vaulted Ceiling
- Skylights
- Attached Fireplace Door
- Gas Log Fireplace
- Bonus Room
- Wood Flooring
Kitchen
- Walk-In Pantry
- Oven or Range
- Microwave
- Dishwasher
- Stainless Steel Appliances
Bedrooms and Bathrooms
- Primary Bathroom is a Full Bathroom
- Dual Sinks
- Whirlpool Bathtub
Laundry
- Dryer
- Washer
Utilities
- Forced Air Heating and Cooling System
- Heating System Uses Gas
- Lake Michigan Water
Additional Features
- Deck
- East or West Exposure
- Property is near a bus stop
Community Details
- Pets Allowed
Listing and Financial Details
- Homeowner Tax Exemptions
Ownership History
Purchase Details
Home Financials for this Owner
Home Financials are based on the most recent Mortgage that was taken out on this home.Purchase Details
Home Financials for this Owner
Home Financials are based on the most recent Mortgage that was taken out on this home.Similar Homes in Naperville, IL
Home Values in the Area
Average Home Value in this Area
Purchase History
| Date | Type | Sale Price | Title Company |
|---|---|---|---|
| Warranty Deed | $256,000 | Attorney | |
| Warranty Deed | $215,500 | Acquest Title Services Llc |
Mortgage History
| Date | Status | Loan Amount | Loan Type |
|---|---|---|---|
| Open | $204,000 | New Conventional | |
| Closed | $204,720 | New Conventional | |
| Previous Owner | $172,400 | New Conventional |
Property History
| Date | Event | Price | Change | Sq Ft Price |
|---|---|---|---|---|
| 03/08/2019 03/08/19 | Sold | $255,900 | 0.0% | $142 / Sq Ft |
| 01/19/2019 01/19/19 | Pending | -- | -- | -- |
| 01/17/2019 01/17/19 | For Sale | $255,900 | +18.7% | $142 / Sq Ft |
| 03/02/2015 03/02/15 | Sold | $215,500 | -4.2% | $120 / Sq Ft |
| 01/16/2015 01/16/15 | Pending | -- | -- | -- |
| 12/30/2014 12/30/14 | Price Changed | $224,900 | -4.1% | $125 / Sq Ft |
| 12/13/2014 12/13/14 | Price Changed | $234,500 | -0.8% | $130 / Sq Ft |
| 12/06/2014 12/06/14 | Price Changed | $236,500 | -1.4% | $131 / Sq Ft |
| 11/22/2014 11/22/14 | For Sale | $239,750 | -- | $133 / Sq Ft |
Tax History Compared to Growth
Tax History
| Year | Tax Paid | Tax Assessment Tax Assessment Total Assessment is a certain percentage of the fair market value that is determined by local assessors to be the total taxable value of land and additions on the property. | Land | Improvement |
|---|---|---|---|---|
| 2024 | $6,205 | $109,286 | $27,371 | $81,915 |
| 2023 | $5,961 | $99,740 | $24,980 | $74,760 |
| 2022 | $5,480 | $90,670 | $22,710 | $67,960 |
| 2021 | $5,273 | $87,240 | $21,850 | $65,390 |
| 2020 | $5,158 | $85,670 | $21,460 | $64,210 |
| 2019 | $5,000 | $81,960 | $20,530 | $61,430 |
| 2018 | $4,631 | $76,340 | $19,120 | $57,220 |
| 2017 | $4,531 | $73,760 | $18,470 | $55,290 |
| 2016 | $4,433 | $71,090 | $17,800 | $53,290 |
| 2015 | $5,123 | $71,070 | $17,790 | $53,280 |
| 2014 | $5,038 | $67,680 | $16,940 | $50,740 |
| 2013 | $4,961 | $67,840 | $16,980 | $50,860 |
Agents Affiliated with this Home
-
Dena Priser
D
Seller's Agent in 2019
Dena Priser
Grand Prairie Land Company
(630) 202-9146
20 Total Sales
-
Christine Thompson

Buyer's Agent in 2019
Christine Thompson
Baird Warner
(630) 853-2370
4 in this area
149 Total Sales
-
Judy Bruscianelli

Buyer Co-Listing Agent in 2019
Judy Bruscianelli
Baird Warner
(630) 881-7144
18 Total Sales
-
D
Seller's Agent in 2015
Douglas Krause
RE/MAX of Naperville
-
John Wesolowski

Buyer's Agent in 2015
John Wesolowski
Coldwell Banker Realty
(630) 222-9747
46 Total Sales
Map
Source: Midwest Real Estate Data (MRED)
MLS Number: MRD10251624
APN: 08-08-118-006
- 1425 N Charles Ave
- 1134 Spring Garden Cir Unit 48
- 1040 Buckingham Dr
- 5S583 Tuthill Rd
- 1554 Chickasaw Dr
- 1308 N Wright St
- 1525 Chickasaw Dr
- 1214 Needham Rd
- 507 E Bauer Rd
- 1325 Haverhill Cir
- 1285 Haverhill Cir
- 5S504 Radcliff Rd
- 501 Ticonderoga Ln
- 416 Iroquois Ave
- 25W251 Highview Dr
- 576 Springhill Cir
- 577 Plank Rd
- 212 E 11th Ave
- 839 Bellingrath Ct
- Lot 17 Lacey Ave
