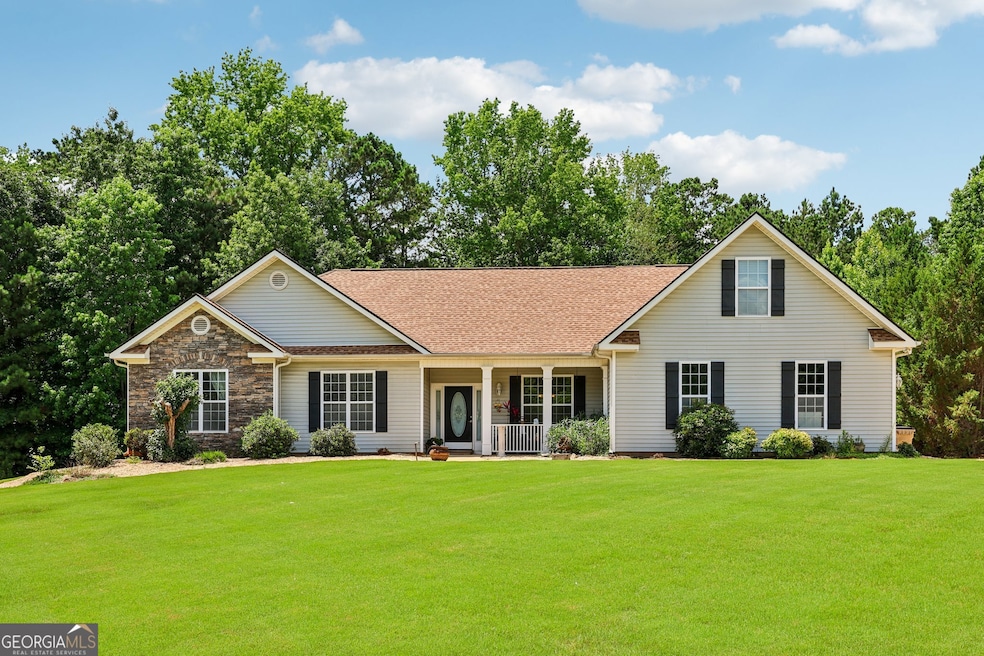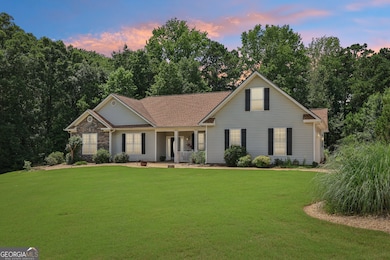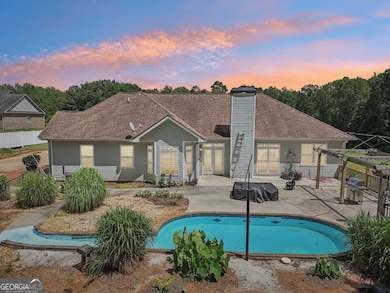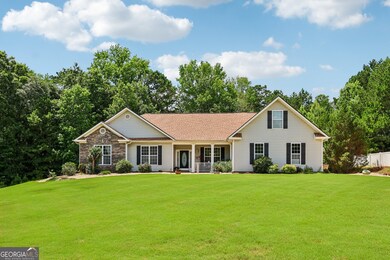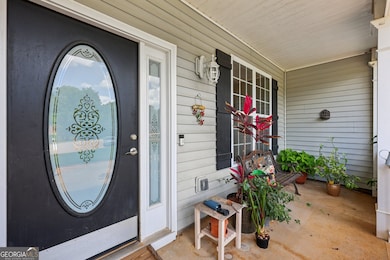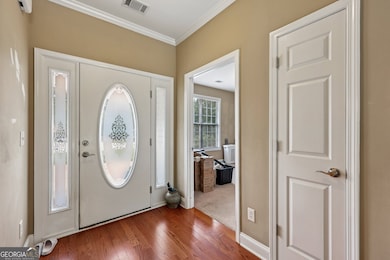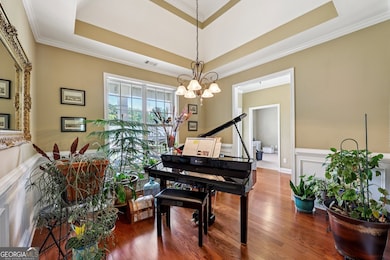1422 New Holland Cir McDonough, GA 30252
Estimated payment $2,776/month
Highlights
- Heated In Ground Pool
- Private Lot
- 1.5-Story Property
- Union Grove High School Rated A
- Vaulted Ceiling
- Partially Wooded Lot
About This Home
READY TO "FALL" INTO YOUR NEW HOME W/INTERIOR JUST PAINTED! Welcome to your dream Southern sanctuary-a timeless ranch plan that blends elegance, space, & comfort in every detail. Minutes from the Union Grove Schools, Shopping, Hospital & I-75! This beautifully designed living space of this 4BR/2BTH home (Plus bonus room) offers Vaulted ceilings in the Great Room with a fireplace, a main-level ensuite bedroom & exquisite craftsmanship throughout. The formal dining room, accented by a double tray ceiling that flows into a chef's kitchen featuring updated cabinetry, beautiful granite counters, tile backsplash, & island with lots of space. The spacious master suite is a true retreat, complete with a luxurious bath, double vanities, soaking tub, walk-in shower plus a large walk-in closet. A great feature on the Secondary bedrooms, 2 of the bedrooms have been joined to make a great in-law or teen suite and the adjoining bath that is fully handicap accessible with a great tiled roll in shower! The bedroom's can easily be converted back to two separate rooms, plus you have an additional bedroom, all on the main level! Upstairs features a versatile bonus room offering a cozy and private retreat. This flexible area is perfect for guests, a home office, hobby room, or a quiet sleeping space-making it a valuable extension of the home's living area. Additional highlights include an oversized 2-car garage, plus a functional mud/laundry room area. The beautifully manicured fenced backyard w/beautiful zero entry Inground pool made to be able to roll in a wheel chair, plus a firepit and patio area is ideal for relaxing or entertaining, HVAC is only a few years old & hardwoods/tile in living & dining, kitchen areas of the home plus many upgrades. This is beautiful home on a great quiet cul-de-sac lot that is more than a house; it's a Southern masterpiece designed for gracious living & unforgettable memories to be made! Sellers in the process of packing so Home will be Ready to Move-in! SEVERAL LOAN PROGRAMS WITH LOWER INTEREST RATES PLUS GREAT OPTIONS! CALL FOR DETAILS! **NEW INTERIOR PAINT **
Home Details
Home Type
- Single Family
Est. Annual Taxes
- $5,479
Year Built
- Built in 2007
Lot Details
- 1 Acre Lot
- Cul-De-Sac
- Back Yard Fenced
- Private Lot
- Level Lot
- Cleared Lot
- Partially Wooded Lot
- Garden
Home Design
- 1.5-Story Property
- Traditional Architecture
- Slab Foundation
- Stone Frame
- Composition Roof
- Stone Siding
- Vinyl Siding
- Stone
Interior Spaces
- 2,317 Sq Ft Home
- Roommate Plan
- Tray Ceiling
- Vaulted Ceiling
- Ceiling Fan
- Factory Built Fireplace
- Double Pane Windows
- Bay Window
- Entrance Foyer
- Family Room with Fireplace
- Great Room
- Formal Dining Room
- Home Office
- Bonus Room
Kitchen
- Breakfast Area or Nook
- Oven or Range
- Microwave
- Dishwasher
- Stainless Steel Appliances
- Kitchen Island
- Solid Surface Countertops
Flooring
- Wood
- Carpet
- Laminate
- Tile
Bedrooms and Bathrooms
- 5 Bedrooms | 4 Main Level Bedrooms
- Primary Bedroom on Main
- Split Bedroom Floorplan
- Walk-In Closet
- In-Law or Guest Suite
- 2 Full Bathrooms
- Double Vanity
- Soaking Tub
- Bathtub Includes Tile Surround
- Separate Shower
Laundry
- Laundry Room
- Laundry in Hall
- Dryer
- Washer
Attic
- Pull Down Stairs to Attic
- Expansion Attic
Home Security
- Home Security System
- Fire and Smoke Detector
Parking
- 2 Car Garage
- Parking Pad
- Parking Storage or Cabinetry
- Parking Accessed On Kitchen Level
- Side or Rear Entrance to Parking
- Garage Door Opener
Accessible Home Design
- Accessible Full Bathroom
- Roll-in Shower
- Accessible Hallway
- Accessible Doors
- Accessible Entrance
Outdoor Features
- Heated In Ground Pool
- Patio
- Shed
- Outbuilding
Schools
- East Lake Elementary School
- Union Grove Middle School
- Union Grove High School
Utilities
- Forced Air Heating and Cooling System
- Heat Pump System
- Underground Utilities
- Electric Water Heater
- Septic Tank
- High Speed Internet
- Phone Available
- Cable TV Available
Listing and Financial Details
- Tax Lot 49
Community Details
Overview
- No Home Owners Association
- Smithfield Estates Subdivision
Amenities
- Laundry Facilities
Map
Home Values in the Area
Average Home Value in this Area
Tax History
| Year | Tax Paid | Tax Assessment Tax Assessment Total Assessment is a certain percentage of the fair market value that is determined by local assessors to be the total taxable value of land and additions on the property. | Land | Improvement |
|---|---|---|---|---|
| 2025 | $4,066 | $147,760 | $18,000 | $129,760 |
| 2024 | $4,066 | $145,960 | $18,000 | $127,960 |
| 2023 | $3,874 | $142,840 | $18,000 | $124,840 |
| 2022 | $3,982 | $126,040 | $18,000 | $108,040 |
| 2021 | $3,422 | $102,320 | $12,000 | $90,320 |
| 2020 | $3,188 | $92,440 | $10,000 | $82,440 |
| 2019 | $3,080 | $87,880 | $10,000 | $77,880 |
| 2018 | $2,857 | $79,280 | $10,000 | $69,280 |
| 2016 | $2,510 | $70,240 | $12,000 | $58,240 |
| 2015 | $2,562 | $69,880 | $6,000 | $63,880 |
| 2014 | $2,411 | $65,440 | $8,000 | $57,440 |
Property History
| Date | Event | Price | List to Sale | Price per Sq Ft |
|---|---|---|---|---|
| 11/02/2025 11/02/25 | Price Changed | $439,000 | -2.2% | $189 / Sq Ft |
| 11/02/2025 11/02/25 | For Sale | $449,000 | -- | $194 / Sq Ft |
Purchase History
| Date | Type | Sale Price | Title Company |
|---|---|---|---|
| Deed | $210,500 | -- |
Mortgage History
| Date | Status | Loan Amount | Loan Type |
|---|---|---|---|
| Open | $160,500 | New Conventional |
Source: Georgia MLS
MLS Number: 10636003
APN: 103B-01-049-000
- 140 Camdale Ct
- 167 E Lake Rd
- 280 W Knight Rd
- 656 E Lake Rd
- 220 Seth Terrace
- 416 Union Grove Way
- 0 Price Quarters Rd Unit 10619293
- 0 Price Quarters Rd Unit 7672640
- 229 Overland Trail
- 210 Enfield Ln
- 104 Accolade Pkwy
- 1650 Campground Rd
- 112 Accolade Pkwy
- 1490 Campground Rd
- Edmund 4 Bedroom Plan at Union Village
- Edmund Plan at Union Village
- 328 Sinclair Ct Unit 78
- 352 Sinclair Ct Unit LOT 73
- 360 Sinclair Ct
- 360 Sinclair Ct Unit LOT 71
- 336 Sinclair Ct
- 2480 N
- 216 Fannin Ln
- 35 Little Deer Trail
- 227 Bella Vista Terrace
- 226 Bella Vista Terrace
- 200 Bella Vista Terrace
- 126 Bellington Dr
- 334 Sound Cir
- 310 Sound Cir
- 1390 Ethans Way
- 104 Bellington Dr
- 45 Gentry Dr
- 117 Brookhaven Ln
- 155 Huntridge Dr
- 115 Brookhaven Ln
- 155 Hunt Ridge Dr
- 140 Hunt Ridge Dr
- 140 Huntridge Dr
- 1154 Paramount Dr
