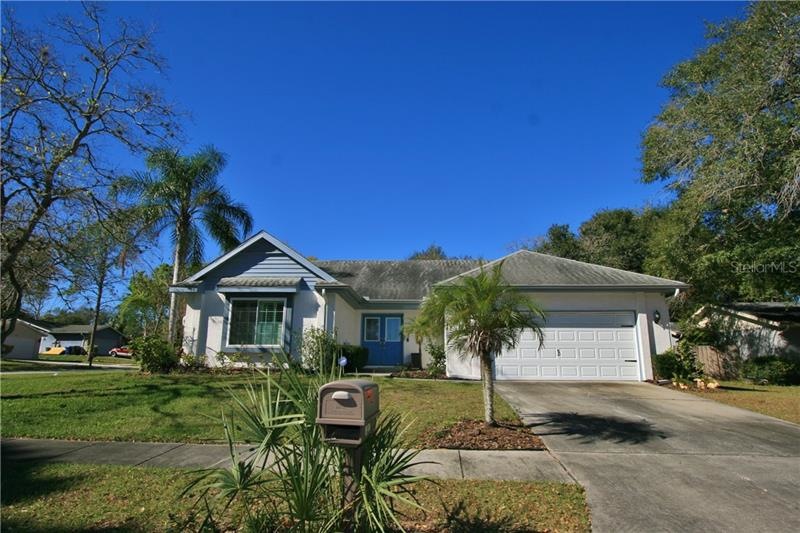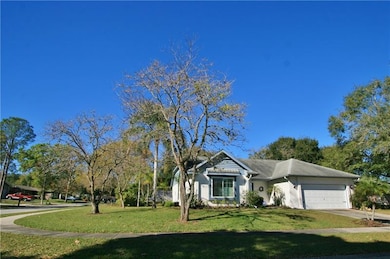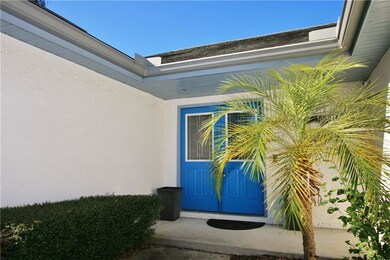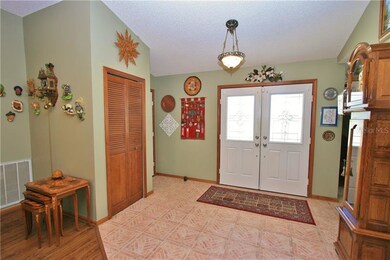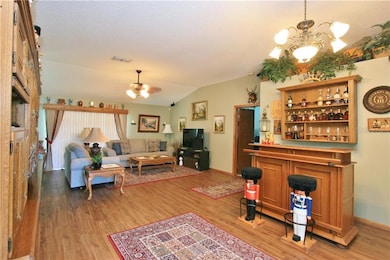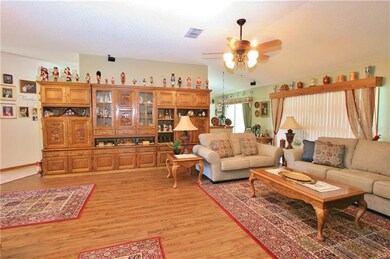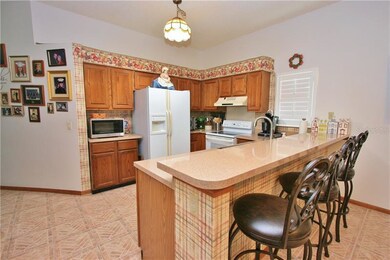
1422 Piney Branch Cir Valrico, FL 33594
Estimated Value: $380,609 - $403,000
Highlights
- Screened Pool
- Open Floorplan
- Cathedral Ceiling
- Durant High School Rated A-
- Engineered Wood Flooring
- Corner Lot
About This Home
As of March 2020Well maintained 3BR/2BA/2CAR/POOL home in Valrico for a great price! Spacious Open Great room with wood floors and cathedral ceilings. Super functional Kitchen with wood cabinetry, solid surface counter tops, service bar, built-in desk, and not one...but two pantries! Plus cozy family room, all over looking the newly caged, and newly resurfaced diamond brite gunite pool! And let's not forget the oversized master suite with garden bath, separate shower, double vanity, plus "her" walk-in closet and "his" closet! The popular split bedroom floor plan overs privacy and flexibility as well! This home is equipped with plantation shutters throughout, and new sliding doors as well! There is only carpet in the master bedroom with engineered hardwood and tile throughout the remainder of the home. All is perfectly situated on a corner lot and located just minutes to everything! Good schools, dining, and shopping all near by. No HOA or CDD fees make this home super affordable too! Make your appointment today!
Last Agent to Sell the Property
COLDWELL BANKER REALTY License #173705 Listed on: 01/22/2020

Home Details
Home Type
- Single Family
Est. Annual Taxes
- $1,500
Year Built
- Built in 1989
Lot Details
- 9,400 Sq Ft Lot
- Lot Dimensions are 94x100
- East Facing Home
- Corner Lot
- Landscaped with Trees
- Property is zoned RSC-6
Parking
- 2 Car Attached Garage
- Garage Door Opener
- Open Parking
Home Design
- Slab Foundation
- Wood Frame Construction
- Shingle Roof
- Stucco
Interior Spaces
- 1,804 Sq Ft Home
- 1-Story Property
- Open Floorplan
- Cathedral Ceiling
- Ceiling Fan
- Shutters
- Sliding Doors
- Great Room
- Family Room Off Kitchen
- Combination Dining and Living Room
- Laundry in Garage
Kitchen
- Range with Range Hood
- Microwave
- Ice Maker
- Dishwasher
- Solid Surface Countertops
- Solid Wood Cabinet
- Disposal
Flooring
- Engineered Wood
- Carpet
- Tile
Bedrooms and Bathrooms
- 3 Bedrooms
- Split Bedroom Floorplan
- Walk-In Closet
- 2 Full Bathrooms
Home Security
- Home Security System
- Fire and Smoke Detector
Pool
- Screened Pool
- In Ground Pool
- Gunite Pool
- Fence Around Pool
- In Ground Spa
Outdoor Features
- Screened Patio
- Rain Gutters
- Rear Porch
Schools
- Nelson Elementary School
- Mulrennan Middle School
- Durant High School
Utilities
- Central Heating and Cooling System
- Electric Water Heater
- Cable TV Available
Community Details
- No Home Owners Association
- Mulrennan Groves North Unit Ii Subdivision
Listing and Financial Details
- Down Payment Assistance Available
- Homestead Exemption
- Visit Down Payment Resource Website
- Legal Lot and Block 13 / 7
- Assessor Parcel Number U-32-29-21-34D-000007-00013.0
Ownership History
Purchase Details
Home Financials for this Owner
Home Financials are based on the most recent Mortgage that was taken out on this home.Similar Homes in Valrico, FL
Home Values in the Area
Average Home Value in this Area
Purchase History
| Date | Buyer | Sale Price | Title Company |
|---|---|---|---|
| Rosario Johansy | $252,500 | Sunbelt Title Agency |
Mortgage History
| Date | Status | Borrower | Loan Amount |
|---|---|---|---|
| Open | Rosario Johansy | $9,333 | |
| Open | Rosario Johansy | $17,244 | |
| Open | Rosario Johansy | $247,926 | |
| Previous Owner | Herstek William | $142,172 | |
| Previous Owner | Herstek William | $150,780 | |
| Previous Owner | Herstek William | $150,000 | |
| Previous Owner | Herstek William | $120,000 |
Property History
| Date | Event | Price | Change | Sq Ft Price |
|---|---|---|---|---|
| 03/31/2020 03/31/20 | Sold | $252,500 | +1.0% | $140 / Sq Ft |
| 02/22/2020 02/22/20 | Pending | -- | -- | -- |
| 02/13/2020 02/13/20 | For Sale | $250,000 | 0.0% | $139 / Sq Ft |
| 02/13/2020 02/13/20 | Pending | -- | -- | -- |
| 01/22/2020 01/22/20 | For Sale | $250,000 | -- | $139 / Sq Ft |
Tax History Compared to Growth
Tax History
| Year | Tax Paid | Tax Assessment Tax Assessment Total Assessment is a certain percentage of the fair market value that is determined by local assessors to be the total taxable value of land and additions on the property. | Land | Improvement |
|---|---|---|---|---|
| 2024 | $3,448 | $203,688 | -- | -- |
| 2023 | $3,313 | $197,755 | $0 | $0 |
| 2022 | $3,134 | $191,995 | $0 | $0 |
| 2021 | $3,082 | $186,403 | $37,600 | $148,803 |
| 2020 | $1,641 | $113,862 | $0 | $0 |
| 2019 | $1,554 | $111,302 | $0 | $0 |
| 2018 | $1,500 | $109,227 | $0 | $0 |
| 2017 | $1,562 | $142,077 | $0 | $0 |
| 2016 | $1,526 | $104,780 | $0 | $0 |
| 2015 | $1,541 | $104,052 | $0 | $0 |
| 2014 | $1,517 | $103,226 | $0 | $0 |
| 2013 | -- | $101,700 | $0 | $0 |
Agents Affiliated with this Home
-
Sheila Dean

Seller's Agent in 2020
Sheila Dean
COLDWELL BANKER REALTY
(813) 685-7755
6 in this area
73 Total Sales
-
Paulo Garcia Dyer

Buyer's Agent in 2020
Paulo Garcia Dyer
REALTY BLU
(813) 403-1093
2 in this area
32 Total Sales
Map
Source: Stellar MLS
MLS Number: T3221308
APN: U-32-29-21-34D-000007-00013.0
- 1333 Dragon Head Dr
- 1512 Banner Elk St
- 1301 Piney Branch Cir
- 4426 Brandon Ridge Dr
- 4313 Brooke Dr Unit 1
- 1108 Soaring Osprey Way
- 1617 Cherokee Trail
- 1122 S Mulrennan Rd
- 4541 Mohican Trail
- 1138 Lumsden Trace Cir
- 934 Grand Canyon Dr
- 1710 Tallowtree Cir
- 4207 E Lumsden Rd
- 908 Stallion Way
- 4617 Horseshoe Pick Ln
- 1166 Lumsden Trace Cir
- 4611 Horseshoe Pick Ln
- 4504 Horseshoe Pick Ln
- 4404 Echo Springs Dr
- 709 Grand Canyon Dr
- 1422 Piney Branch Cir
- 1414 Piney Branch Cir
- 1424 Piney Branch Cir
- 1423 Piney Branch Cir
- 1417 Piney Branch Cir
- 1425 Piney Branch Cir
- 1419 Piney Branch Cir
- 1426 Piney Branch Cir
- 1412 Piney Branch Cir
- 1317 Borden Ct
- 1415 Piney Branch Cir
- 1315 Borden Ct
- 1427 Piney Branch Cir
- 1421 Piney Branch Cir
- 1428 Piney Branch Cir
- 1429 Piney Branch Cir
- 1410 Piney Branch Cir
- 1313 Borden Ct
- 1411 Piney Branch Cir
