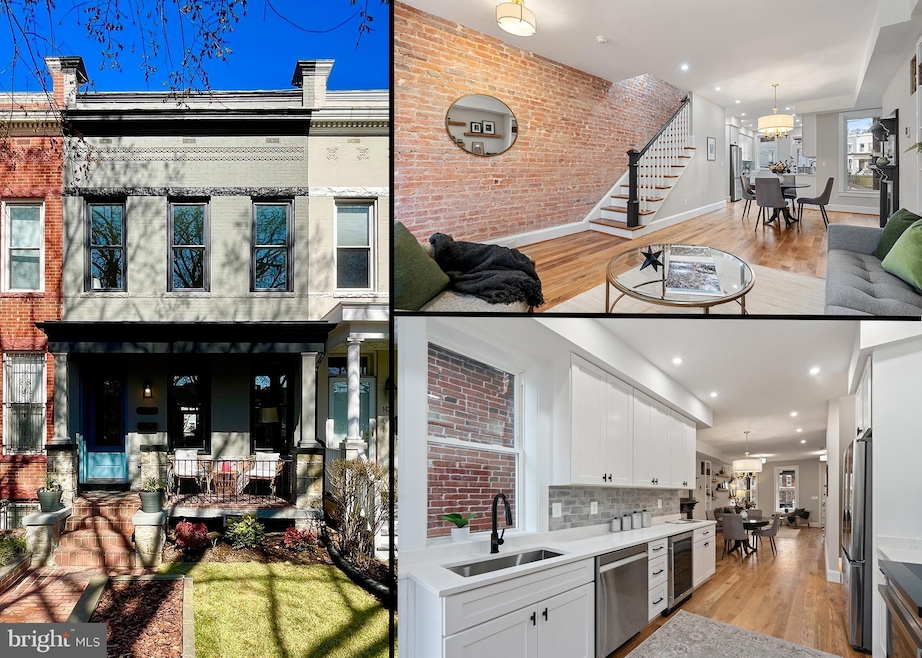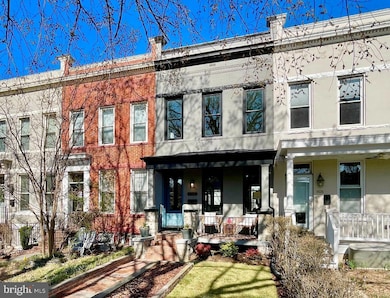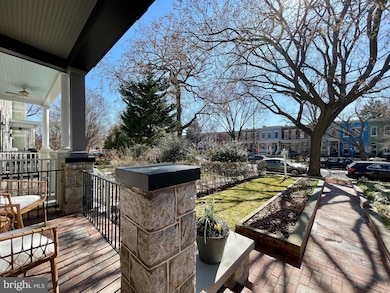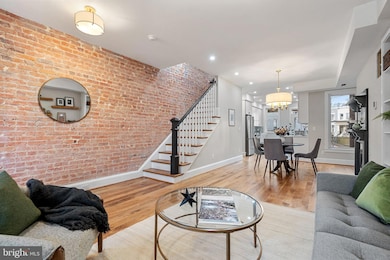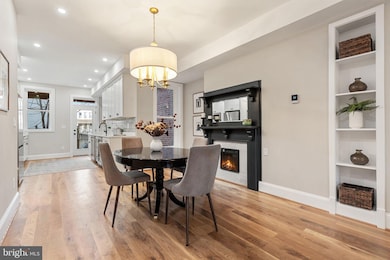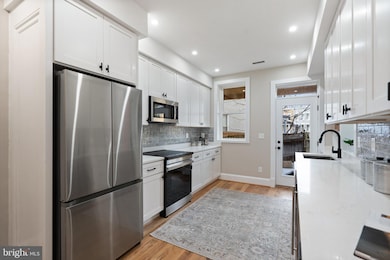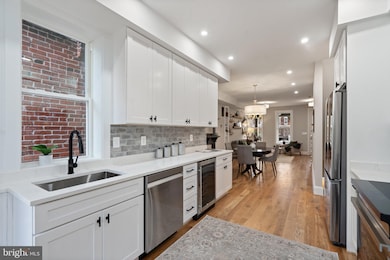
1422 Potomac Ave SE Washington, DC 20003
Hill East NeighborhoodHighlights
- Remodeled in 2025
- 3-minute walk to Potomac Avenue
- Deck
- Watkins Elementary School Rated A-
- Federal Architecture
- 3-minute walk to Chamberlain Playground
About This Home
As of June 2025FULLY RENOVATED Porch-front Package for City Living: DEEP front yard basking in southern sunshine, 1 block to METRO, Roost restaurant hall, and new Pennsylvania Ellipse - talk about Capital Convenience! Immaculate transformation by European craftsmen delivering brand NEW systems, structure, fixtures and finishes. Wide-plank solid white oak floors and exposed brick stair wall set the stage for the open-concept layout, with custom-crafted details throughout. Step out to the covered rear porch overlooking fenced private patio, with garden gate access to G Street SE. No alleys here!
Upstairs, a large front primary suite with elm treetop views, middle BR with large closet, rear third overlooking the patio, and two pristine baths. Travel down to the lower level for additional flex living space, with den, guestroom, and separate rear entrance to patio.
Last Agent to Sell the Property
Keller Williams Capital Properties License #0225080234 Listed on: 02/04/2025

Townhouse Details
Home Type
- Townhome
Est. Annual Taxes
- $4,734
Year Built
- Built in 1911 | Remodeled in 2025
Lot Details
- 1,200 Sq Ft Lot
- Southeast Facing Home
- Back Yard Fenced
- Property is in excellent condition
Parking
- On-Street Parking
Home Design
- Federal Architecture
- Contemporary Architecture
- Brick Exterior Construction
- Rubber Roof
- Concrete Perimeter Foundation
Interior Spaces
- Property has 3 Levels
- Brick Wall or Ceiling
- Ceiling height of 9 feet or more
- Fireplace Mantel
- Electric Fireplace
- Double Pane Windows
- Double Hung Windows
- Wood Flooring
- Laundry on lower level
Bedrooms and Bathrooms
Finished Basement
- Connecting Stairway
- Rear Basement Entry
Outdoor Features
- Deck
- Patio
Schools
- Watkins Elementary School
- Eastern High School
Utilities
- Forced Air Heating and Cooling System
- Underground Utilities
- 200+ Amp Service
- Electric Water Heater
- Municipal Trash
Listing and Financial Details
- Tax Lot 9
- Assessor Parcel Number 1064//0009
Community Details
Overview
- No Home Owners Association
- Built by QUEST HOME BUILDERS
- Hill East Subdivision
Pet Policy
- Pets Allowed
Ownership History
Purchase Details
Home Financials for this Owner
Home Financials are based on the most recent Mortgage that was taken out on this home.Purchase Details
Home Financials for this Owner
Home Financials are based on the most recent Mortgage that was taken out on this home.Purchase Details
Similar Homes in Washington, DC
Home Values in the Area
Average Home Value in this Area
Purchase History
| Date | Type | Sale Price | Title Company |
|---|---|---|---|
| Deed | $1,065,000 | Allied Title & Escrow | |
| Deed | $645,000 | Universal Title | |
| Quit Claim Deed | -- | -- |
Mortgage History
| Date | Status | Loan Amount | Loan Type |
|---|---|---|---|
| Open | $852,000 | New Conventional | |
| Previous Owner | $400,000 | Construction |
Property History
| Date | Event | Price | Change | Sq Ft Price |
|---|---|---|---|---|
| 06/06/2025 06/06/25 | Sold | $1,065,000 | -0.9% | $605 / Sq Ft |
| 05/09/2025 05/09/25 | Pending | -- | -- | -- |
| 04/18/2025 04/18/25 | Price Changed | $1,075,000 | -2.2% | $611 / Sq Ft |
| 03/28/2025 03/28/25 | Price Changed | $1,099,000 | -2.2% | $624 / Sq Ft |
| 03/13/2025 03/13/25 | Price Changed | $1,124,000 | 0.0% | $639 / Sq Ft |
| 03/13/2025 03/13/25 | For Sale | $1,124,000 | -0.1% | $639 / Sq Ft |
| 03/13/2025 03/13/25 | Off Market | $1,125,000 | -- | -- |
| 03/07/2025 03/07/25 | Price Changed | $1,125,000 | -0.7% | $639 / Sq Ft |
| 02/27/2025 02/27/25 | Price Changed | $1,133,000 | -1.5% | $644 / Sq Ft |
| 02/19/2025 02/19/25 | Price Changed | $1,149,900 | 0.0% | $653 / Sq Ft |
| 02/04/2025 02/04/25 | For Sale | $1,150,000 | +78.3% | $653 / Sq Ft |
| 10/04/2024 10/04/24 | Sold | $645,000 | -7.8% | $366 / Sq Ft |
| 09/24/2024 09/24/24 | Pending | -- | -- | -- |
| 07/15/2024 07/15/24 | Price Changed | $699,900 | -6.7% | $398 / Sq Ft |
| 06/13/2024 06/13/24 | For Sale | $749,900 | -- | $426 / Sq Ft |
Tax History Compared to Growth
Tax History
| Year | Tax Paid | Tax Assessment Tax Assessment Total Assessment is a certain percentage of the fair market value that is determined by local assessors to be the total taxable value of land and additions on the property. | Land | Improvement |
|---|---|---|---|---|
| 2024 | $5,652 | $754,950 | $489,430 | $265,520 |
| 2023 | $5,162 | $744,890 | $479,030 | $265,860 |
| 2022 | $4,734 | $691,090 | $454,280 | $236,810 |
| 2021 | $4,321 | $673,760 | $445,210 | $228,550 |
| 2020 | $3,934 | $645,500 | $426,820 | $218,680 |
| 2019 | $3,583 | $612,050 | $402,190 | $209,860 |
| 2018 | $3,268 | $596,260 | $0 | $0 |
| 2017 | $2,978 | $581,260 | $0 | $0 |
| 2016 | $2,713 | $550,270 | $0 | $0 |
| 2015 | $2,469 | $500,280 | $0 | $0 |
| 2014 | $2,254 | $455,840 | $0 | $0 |
Agents Affiliated with this Home
-
Joel Nelson

Seller's Agent in 2025
Joel Nelson
Keller Williams Capital Properties
(240) 855-4036
77 in this area
346 Total Sales
-
Jason Martin

Buyer's Agent in 2025
Jason Martin
Real Broker, LLC
(202) 641-0299
10 in this area
257 Total Sales
-
Ty Voles

Seller's Agent in 2024
Ty Voles
Keller Williams Capital Properties
(202) 725-8983
11 in this area
65 Total Sales
Map
Source: Bright MLS
MLS Number: DCDC2177528
APN: 1064-0009
- 1434 Potomac Ave SE Unit 5
- 556 14th St SE
- 1414 1416 Pennsylvania Ave SE
- 701 Kentucky Ave SE
- 1503 G St SE
- 506 15th St SE
- 1345 Pennsylvania Ave SE Unit 6
- 1391 Pennsylvania Ave SE Unit 542
- 1391 Pennsylvania Ave SE Unit 408
- 1391 Pennsylvania Ave SE Unit 247
- 1391 Pennsylvania Ave SE Unit 249
- 1391 Pennsylvania Ave SE Unit 348
- 1391 Pennsylvania Ave SE Unit 471
- 1391 Pennsylvania Ave SE Unit 514
- 1391 Pennsylvania Ave SE Unit 554
- 1313 Pennsylvania Ave SE
- 1610 H St SE
- 1616 G St SE
- 403 Kentucky Ave SE
- 1402 K St SE Unit 2
