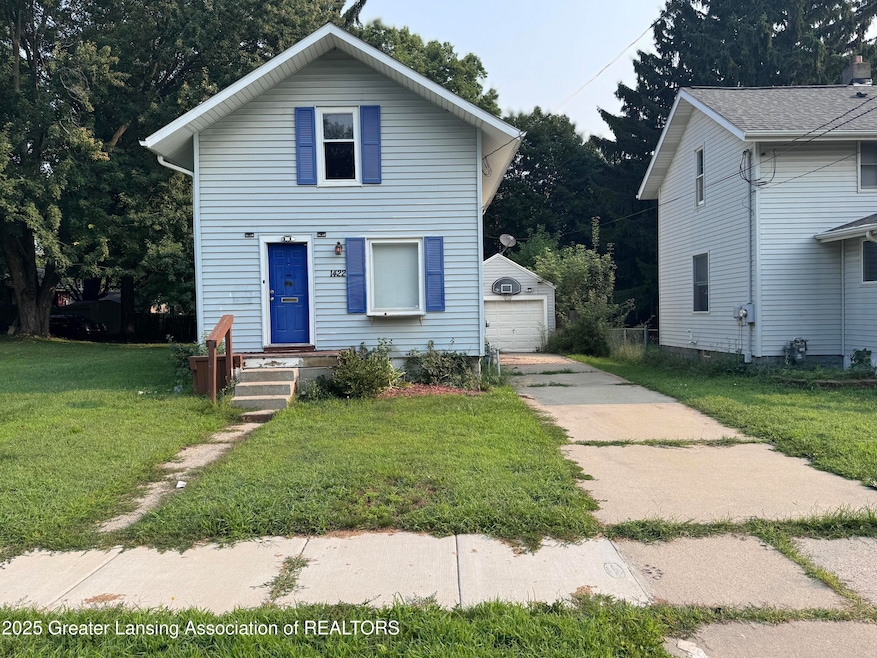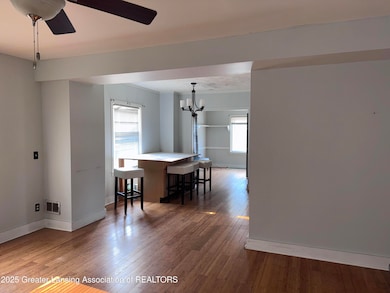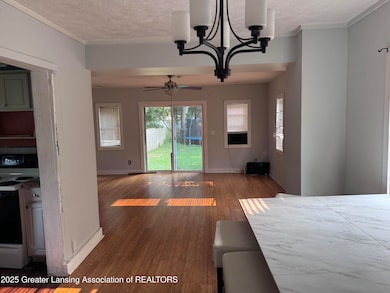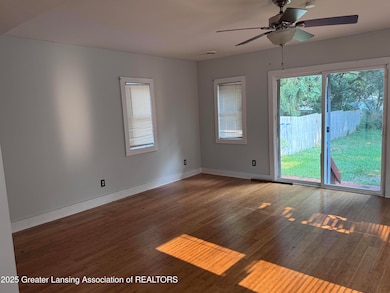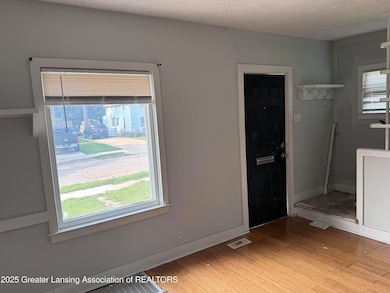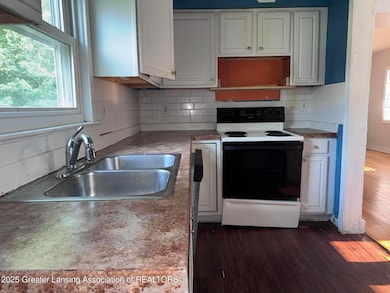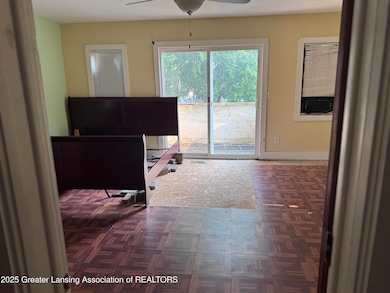1422 Redwood St Lansing, MI 48915
Bassett Park NeighborhoodEstimated payment $723/month
Highlights
- Deck
- Detached Garage
- Window Unit Cooling System
- Private Yard
- Front Porch
- 3-minute walk to Basset Park
About This Home
Welcome to this charming 3-bedroom, 1.5-bath home featuring a bright, open-concept layout perfect for both everyday living and entertaining. The spacious living and dining areas flow seamlessly into the kitchen, creating a warm and functional space for gatherings. Upstairs, you'll find all three bedrooms conveniently located near the second-floor laundry. Enjoy peace and privacy in the fully fenced backyardââ€ideal for relaxing, gardening, or hosting outdoor get-togethers. This home also includes a detached 1-car garage for extra storage or workspace, and recent updates including a newer furnace and roof for added peace of mind.
Don't miss your chance to own this inviting home with comfort and convenience throughout!
Home Details
Home Type
- Single Family
Year Built
- Built in 1923
Lot Details
- 5,358 Sq Ft Lot
- Lot Dimensions are 33.33x140
- Property is Fully Fenced
- Private Yard
- Back Yard
Home Design
- Shingle Roof
- Vinyl Siding
Interior Spaces
- 1,440 Sq Ft Home
- 2-Story Property
- Ceiling Fan
- Living Room
- Dining Room
- Basement Fills Entire Space Under The House
Kitchen
- Oven
- Range
- Dishwasher
Flooring
- Carpet
- Laminate
Bedrooms and Bathrooms
- 3 Bedrooms
Laundry
- Laundry Room
- Laundry on upper level
- Dryer
- Washer
Parking
- Detached Garage
- Driveway
Outdoor Features
- Deck
- Outdoor Storage
- Front Porch
Utilities
- Window Unit Cooling System
- Forced Air Heating System
- Heating System Uses Natural Gas
- 100 Amp Service
Community Details
- Redwood Subdivision
Map
Home Values in the Area
Average Home Value in this Area
Tax History
| Year | Tax Paid | Tax Assessment Tax Assessment Total Assessment is a certain percentage of the fair market value that is determined by local assessors to be the total taxable value of land and additions on the property. | Land | Improvement |
|---|---|---|---|---|
| 2025 | $2,707 | $57,100 | $3,300 | $53,800 |
| 2024 | $21 | $51,200 | $3,300 | $47,900 |
| 2023 | $2,538 | $44,200 | $3,300 | $40,900 |
| 2022 | $2,289 | $39,400 | $3,400 | $36,000 |
| 2021 | $2,242 | $37,100 | $4,300 | $32,800 |
| 2020 | $2,228 | $35,500 | $4,300 | $31,200 |
| 2019 | $2,099 | $34,700 | $4,300 | $30,400 |
| 2018 | $1,797 | $29,600 | $4,300 | $25,300 |
| 2017 | $1,719 | $29,600 | $4,300 | $25,300 |
| 2016 | $3,556 | $25,300 | $4,300 | $21,000 |
| 2015 | $3,556 | $24,700 | $8,624 | $16,076 |
| 2014 | $3,556 | $25,300 | $12,000 | $13,300 |
Property History
| Date | Event | Price | List to Sale | Price per Sq Ft | Prior Sale |
|---|---|---|---|---|---|
| 08/04/2025 08/04/25 | For Sale | $94,900 | +14.3% | $66 / Sq Ft | |
| 06/28/2018 06/28/18 | Sold | $83,000 | +10.8% | $58 / Sq Ft | View Prior Sale |
| 05/14/2018 05/14/18 | Pending | -- | -- | -- | |
| 05/10/2018 05/10/18 | For Sale | $74,900 | +22.8% | $52 / Sq Ft | |
| 05/25/2016 05/25/16 | Sold | $61,000 | +3.4% | $42 / Sq Ft | View Prior Sale |
| 05/18/2016 05/18/16 | Pending | -- | -- | -- | |
| 03/17/2016 03/17/16 | Price Changed | $59,000 | -7.8% | $41 / Sq Ft | |
| 10/13/2015 10/13/15 | Price Changed | $64,000 | -7.2% | $44 / Sq Ft | |
| 09/14/2015 09/14/15 | For Sale | $69,000 | -- | $48 / Sq Ft |
Purchase History
| Date | Type | Sale Price | Title Company |
|---|---|---|---|
| Warranty Deed | $83,000 | Tri Title Agency Llc | |
| Warranty Deed | $61,000 | Tri Title | |
| Quit Claim Deed | -- | None Available | |
| Quit Claim Deed | -- | None Available | |
| Sheriffs Deed | $105,919 | None Available | |
| Warranty Deed | $11,000 | Devon Title | |
| Interfamily Deed Transfer | -- | Titlequest | |
| Deed | $49,000 | -- | |
| Warranty Deed | -- | -- | |
| Sheriffs Deed | $40,391 | -- | |
| Warranty Deed | $38,000 | -- | |
| Warranty Deed | $35,500 | -- | |
| Deed | $18,000 | -- |
Mortgage History
| Date | Status | Loan Amount | Loan Type |
|---|---|---|---|
| Open | $78,850 | New Conventional | |
| Previous Owner | $59,895 | FHA | |
| Previous Owner | $99,000 | New Conventional | |
| Previous Owner | $76,650 | Purchase Money Mortgage | |
| Previous Owner | $46,100 | FHA | |
| Closed | $5,300 | No Value Available |
Source: Greater Lansing Association of Realtors®
MLS Number: 290176
APN: 01-01-08-203-071
- 1432 Redwood St
- 1537 Roselawn Ave
- 1620 Comfort St
- 1327 N Jenison Ave
- 1320 Glenrose Ave
- 1430 N Martin Luther King jr Blvd
- 1425 Muskegon Ave
- 1224 Theodore St
- 1616 Roseneath Ave
- 1310 W Maple St
- 1300 W Maple St
- 1129 N Martin Luther King jr Blvd
- 1840 W Maple St
- 1016 Cleo St
- 1900 Kaplan St
- 933 N Martin Luther King Junior Blvd
- 912 Cleo St
- 908 Clyde St
- 819 N Jenison Ave
- 1019 Daleford St
- 715 W Willow St
- 711 N Chestnut St
- 711 N Chestnut St
- 412 W Saginaw St Unit 1
- 504 W Lapeer St Unit D
- 716 N Walnut St
- 716 N Walnut St
- 1025 N Washington Ave Unit 3
- 1025 N Washington Ave Unit 7
- 811 N Capitol Ave Unit A
- 321 W Lapeer St
- 718 W Ionia St Unit 3
- 820 W Ottawa St
- 1410 Center St
- 323 N Walnut St
- 610 W Ottawa St
- 502 E Cesar e Chavez Ave
- 313 N Capitol Ave
- 1109 W Washtenaw St Unit .5
- 607 Manchester St Unit 607 Manchster
