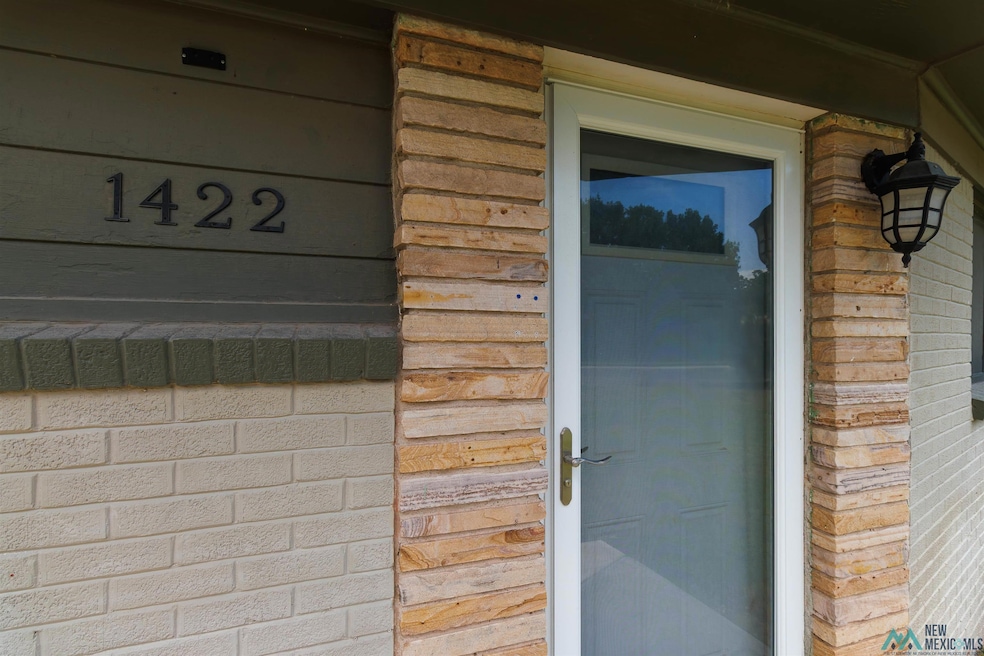
1422 S Country Club Cir Carlsbad, NM 88220
Estimated payment $2,056/month
Highlights
- Wood Burning Stove
- Wood Flooring
- No HOA
- Ocotillo Elementary School Rated A-
- 2 Fireplaces
- Covered Patio or Porch
About This Home
Welcome to this one-of-a-kind gem in the highly desirable Country Club neighborhood! Just a short stroll from Riverside Elementary, Bryan Circle Park and the Country Club Golf Course. This home sits on a generous lot and offers a blend of character, comfort, and unique personality that you won’t find in cookie-cutter builds. The property boasts a large driveway leading to a detached carport, a spacious backyard perfect for entertaining or relaxing, and the best part? No alley behind the home, meaning more privacy and only neighbors as your backdrop. Once indoors, you’ll discover updates where it matters most. The kitchen has been refreshed with modern finishes, both bathrooms have been thoughtfully remodeled for style and functionality. If you’re looking for a property in a great spot, modern updates, and personality all its own, this home is ready to welcome you.
Listing Agent
UNITED REALTY, LLC - CARLSBAD License #REC-2025-0222 Listed on: 08/14/2025
Home Details
Home Type
- Single Family
Est. Annual Taxes
- $2,776
Year Built
- Built in 1970
Lot Details
- Fenced
- Irregular Lot
- Front and Back Yard Sprinklers
Parking
- 2 Car Attached Garage
Home Design
- Brick Exterior Construction
- Frame Construction
- Pitched Roof
- Stucco
Interior Spaces
- 2,065 Sq Ft Home
- 1-Story Property
- Ceiling Fan
- 2 Fireplaces
- Wood Burning Stove
Kitchen
- Free-Standing Range
- Microwave
- Dishwasher
- Disposal
Flooring
- Wood
- Carpet
- Tile
Bedrooms and Bathrooms
- 3 Bedrooms
- 2 Full Bathrooms
Laundry
- Dryer
- Washer
Outdoor Features
- Covered Patio or Porch
Utilities
- Refrigerated Cooling System
- Central Air
- Heat Pump System
- Natural Gas Connected
Community Details
- No Home Owners Association
Listing and Financial Details
- Assessor Parcel Number 4156125209447
Map
Home Values in the Area
Average Home Value in this Area
Tax History
| Year | Tax Paid | Tax Assessment Tax Assessment Total Assessment is a certain percentage of the fair market value that is determined by local assessors to be the total taxable value of land and additions on the property. | Land | Improvement |
|---|---|---|---|---|
| 2024 | $2,238 | $91,962 | $7,763 | $84,199 |
| 2023 | $2,238 | $93,015 | $7,763 | $85,252 |
| 2022 | $2,187 | $90,580 | $7,763 | $82,817 |
| 2021 | $2,114 | $87,942 | $7,763 | $80,179 |
| 2020 | $1,689 | $86,708 | $7,763 | $78,945 |
| 2019 | $1,271 | $50,021 | $7,746 | $42,275 |
| 2018 | $1,265 | $50,021 | $7,746 | $42,275 |
| 2017 | $1,337 | $53,258 | $7,746 | $45,512 |
| 2015 | $1,254 | $0 | $0 | $0 |
| 2014 | $1,104 | $0 | $0 | $0 |
Property History
| Date | Event | Price | Change | Sq Ft Price |
|---|---|---|---|---|
| 08/14/2025 08/14/25 | For Sale | $335,000 | +24.1% | $162 / Sq Ft |
| 08/30/2019 08/30/19 | Sold | -- | -- | -- |
| 07/25/2019 07/25/19 | Pending | -- | -- | -- |
| 07/12/2019 07/12/19 | For Sale | $270,000 | -- | $131 / Sq Ft |
Purchase History
| Date | Type | Sale Price | Title Company |
|---|---|---|---|
| Warranty Deed | -- | Pioneer Title And Escrow | |
| Warranty Deed | -- | None Available | |
| Warranty Deed | -- | Guaranty Title Co |
Mortgage History
| Date | Status | Loan Amount | Loan Type |
|---|---|---|---|
| Open | $560,000 | Credit Line Revolving | |
| Closed | $210,000 | New Conventional | |
| Closed | $208,000 | New Conventional | |
| Previous Owner | $149,600 | Commercial | |
| Previous Owner | $132,579 | Commercial | |
| Previous Owner | $109,469 | Commercial | |
| Previous Owner | $106,000 | Commercial | |
| Previous Owner | $55,000 | Credit Line Revolving | |
| Previous Owner | $105,650 | Commercial | |
| Previous Owner | $19,800 | Credit Line Revolving |
Similar Homes in Carlsbad, NM
Source: New Mexico MLS
MLS Number: 20254695
APN: 4-156-125-209-447
- 1504 S Country Club Cir
- 1504 Bryan Cir
- 1505 Grant St
- 1403 S Country Club Cir
- 1510 Grant St
- 1605 Desert Willow Dr
- 1625 Desert Willow Dr
- 1509 Monroe St
- 1307 N Country Club Cir
- 1709 W Riverside Dr
- 1809 Mountain Shadow Dr
- 2112 Westridge Rd
- 1311 Westridge Rd
- 1612 Redwood Loop
- 1712 Crenshaw Ct
- 1308 Gamma Ave
- 1808 Lanette Dr
- 1837 Hays Dr
- 1303 Chico St
- 706 W Cherry Ln






