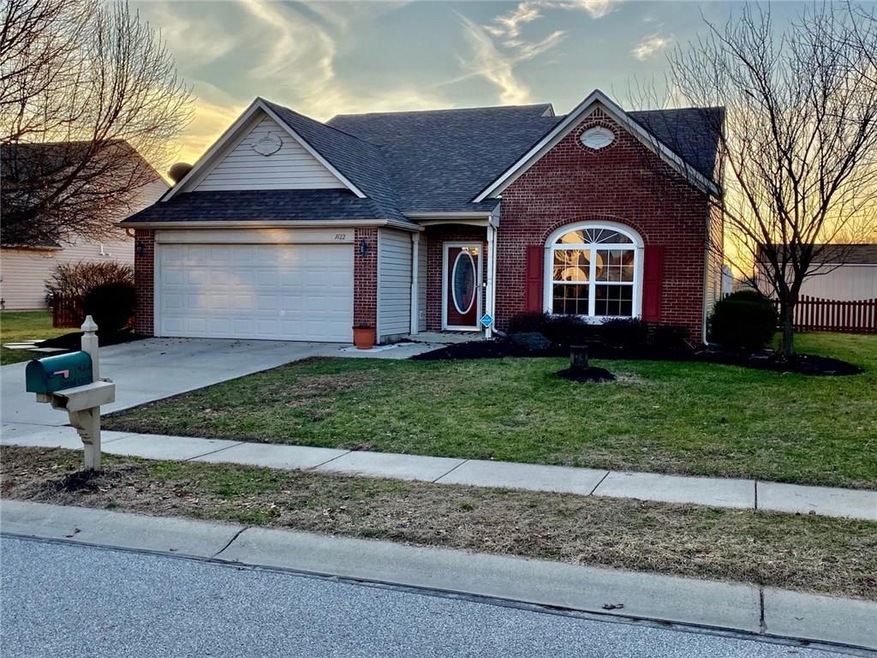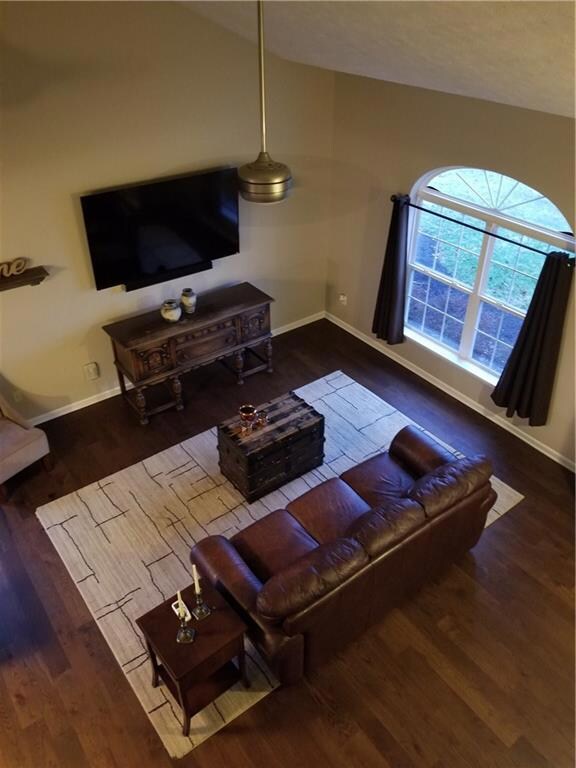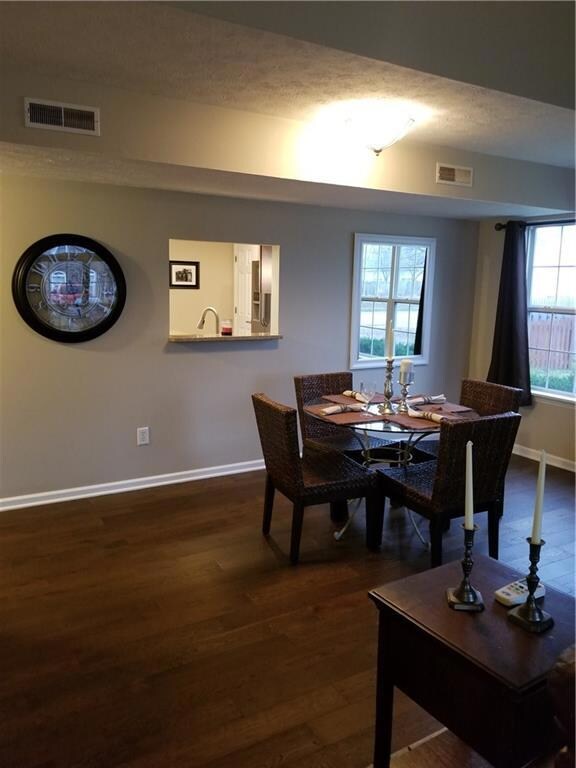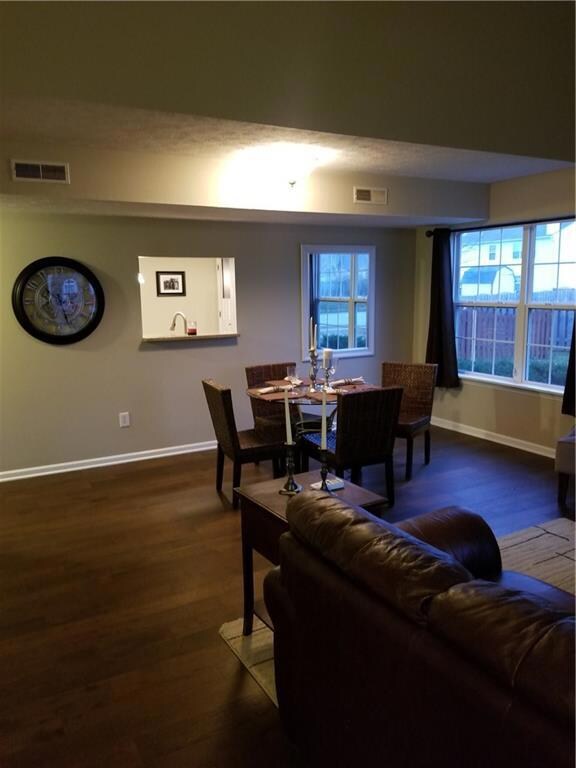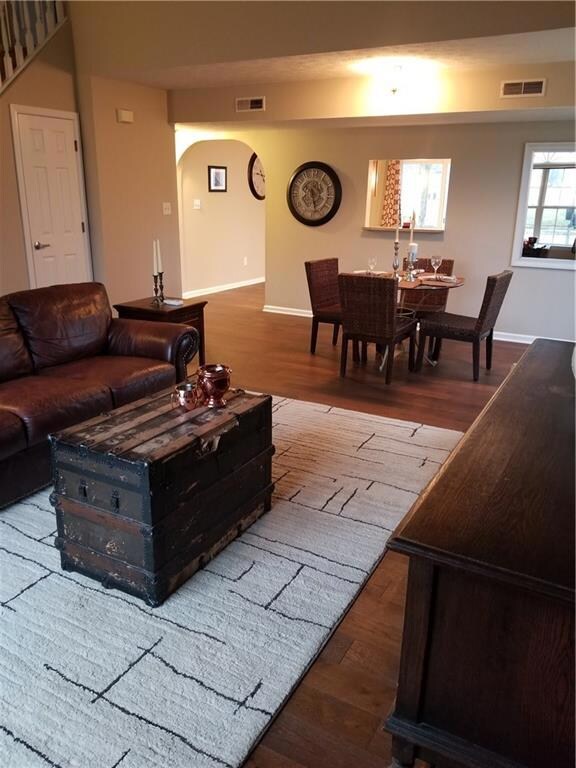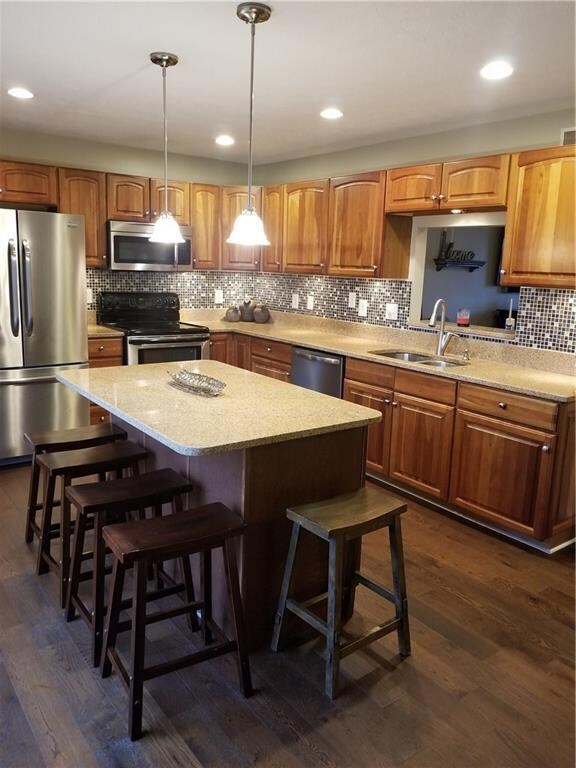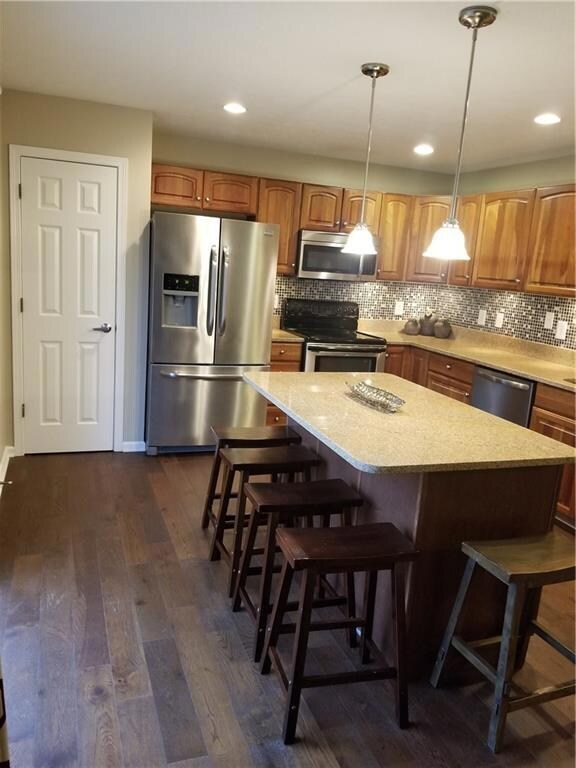
Estimated Value: $291,000 - $331,000
Highlights
- Vaulted Ceiling
- Traditional Architecture
- Second Story Great Room
- Sycamore Elementary School Rated A
- Wood Flooring
- Covered patio or porch
About This Home
As of February 2020This is It!! Updated, move-in ready 4 bedroom 2 1/2 bath. Amazing Great room with vaulted ceiling that opens into large family kitchen boasting cherry cabinets, granite counters, mosaic back splash, center island, Stainless Steel appliances and a pantry. Main floor Master has en suite with oversize shower and walk in closet. All bathrooms include granite counters also. New Luxury Wood Vinyl Plank flooring on full main floor. All 3 additional spacious bedrooms upstairs have walkin closets. Entertainers fenced rear yard has patio and wood deck overlooking water, complete with firepit and mini barn. Smart Home features include Ring doorbell, Nest thermostat and keyless garage entry remotely controlled on your phone. Oversize finished garage!
Last Agent to Sell the Property
Mary Hoover
Crossroads Real Estate Group LLC Listed on: 01/15/2020
Last Buyer's Agent
Nancy Warfield
F.C. Tucker Company

Home Details
Home Type
- Single Family
Est. Annual Taxes
- $1,678
Year Built
- Built in 2003
Lot Details
- 10,167 Sq Ft Lot
- Cul-De-Sac
HOA Fees
- $22 Monthly HOA Fees
Parking
- 2 Car Attached Garage
Home Design
- Traditional Architecture
- Brick Exterior Construction
- Slab Foundation
- Vinyl Construction Material
Interior Spaces
- 2-Story Property
- Vaulted Ceiling
- Vinyl Clad Windows
- Entrance Foyer
- Second Story Great Room
- Family or Dining Combination
- Attic Access Panel
Kitchen
- Eat-In Kitchen
- Breakfast Bar
- Electric Oven
- Built-In Microwave
- Dishwasher
- Kitchen Island
- Disposal
Flooring
- Wood
- Carpet
- Luxury Vinyl Plank Tile
Bedrooms and Bathrooms
- 4 Bedrooms
- Walk-In Closet
Laundry
- Laundry on main level
- Dryer
- Washer
Home Security
- Security System Leased
- Smart Locks
- Fire and Smoke Detector
Outdoor Features
- Covered patio or porch
- Fire Pit
- Shed
Utilities
- Forced Air Heating System
- Heat Pump System
- Programmable Thermostat
- Electric Water Heater
Additional Features
- Handicap Accessible
- Energy-Efficient Lighting
Community Details
- Association fees include snow removal
- Ians Pointe Subdivision
- Property managed by IANS Pointe HOA
- The community has rules related to covenants, conditions, and restrictions
Listing and Financial Details
- Legal Lot and Block 141 / 2
- Assessor Parcel Number 320736343019000031
Ownership History
Purchase Details
Home Financials for this Owner
Home Financials are based on the most recent Mortgage that was taken out on this home.Purchase Details
Home Financials for this Owner
Home Financials are based on the most recent Mortgage that was taken out on this home.Similar Homes in Avon, IN
Home Values in the Area
Average Home Value in this Area
Purchase History
| Date | Buyer | Sale Price | Title Company |
|---|---|---|---|
| Means Raymond W | $223,500 | Lenders Escrow & Title | |
| Schurr Melissa D | -- | Chicago Title |
Mortgage History
| Date | Status | Borrower | Loan Amount |
|---|---|---|---|
| Open | Means Raymond W | $10,138 | |
| Closed | Means Raymond W | $8,491 | |
| Closed | Means Raymond W | $14,020 | |
| Closed | Means Raymond W | $13,974 | |
| Open | Means Raymond W | $219,451 | |
| Previous Owner | Schurr Gillaspy Melissa D | $68,340 | |
| Previous Owner | Schurr Melissa D | $119,935 |
Property History
| Date | Event | Price | Change | Sq Ft Price |
|---|---|---|---|---|
| 02/21/2020 02/21/20 | Sold | $223,500 | +1.6% | $122 / Sq Ft |
| 01/20/2020 01/20/20 | Pending | -- | -- | -- |
| 01/15/2020 01/15/20 | For Sale | $220,000 | -- | $120 / Sq Ft |
Tax History Compared to Growth
Tax History
| Year | Tax Paid | Tax Assessment Tax Assessment Total Assessment is a certain percentage of the fair market value that is determined by local assessors to be the total taxable value of land and additions on the property. | Land | Improvement |
|---|---|---|---|---|
| 2024 | $3,900 | $231,200 | $44,900 | $186,300 |
| 2023 | $2,399 | $212,300 | $40,800 | $171,500 |
| 2022 | $2,353 | $206,100 | $40,800 | $165,300 |
| 2021 | $2,136 | $186,600 | $40,800 | $145,800 |
| 2020 | $1,766 | $153,300 | $40,800 | $112,500 |
| 2019 | $1,650 | $141,900 | $38,100 | $103,800 |
| 2018 | $1,678 | $141,300 | $38,100 | $103,200 |
| 2017 | $1,368 | $132,000 | $36,300 | $95,700 |
| 2016 | $1,360 | $130,600 | $36,300 | $94,300 |
| 2014 | $1,305 | $125,300 | $33,800 | $91,500 |
| 2013 | -- | $126,300 | $33,800 | $92,500 |
Agents Affiliated with this Home
-
M
Seller's Agent in 2020
Mary Hoover
Crossroads Real Estate Group LLC
-

Buyer's Agent in 2020
Nancy Warfield
F.C. Tucker Company
(317) 502-9416
20 in this area
366 Total Sales
Map
Source: MIBOR Broker Listing Cooperative®
MLS Number: 21689396
APN: 32-07-36-343-019.000-031
- 1408 Snead Cir
- 8287 Falkirk Dr
- 1773 Winchester Blvd
- 8727 Redditch Dr
- 1843 Winchester Blvd
- 8178 Eskerban Dr
- 948 Kitner Ave
- 1854 Oconnor Ct
- 1829 Archbury Dr
- 1839 Silverton Dr
- 883 Halyard Dr
- 804 Seabreeze Dr
- 7939 Sharon Dr
- 2075 Longford Ln
- 764 Port Dr
- 8106 Captain Dr
- 1145 Forest Commons Dr
- 9106 Hedley Way E
- 2093 Autumn Faith Way
- 8684 Captain Dr
- 1422 Snead Cir
- 1438 Snead Cir
- 1394 Snead Cir
- 1415 Snead Cir
- 1431 Snead Cir
- 8367 Kolven Dr
- 1388 Snead Cir
- 1399 Snead Cir
- 8421 Kolven Dr
- 8349 Kolven Dr
- 1391 Snead Cir
- 1451 Locke Bend
- 1435 Locke Bend
- 8380 Kolven Dr
- 8362 Kolven Dr
- 8445 Kolven Dr
- 1421 Locke Bend
- 1422 Bearsden Dr
- 1406 Bearsden Dr
- 1385 Locke Bend
