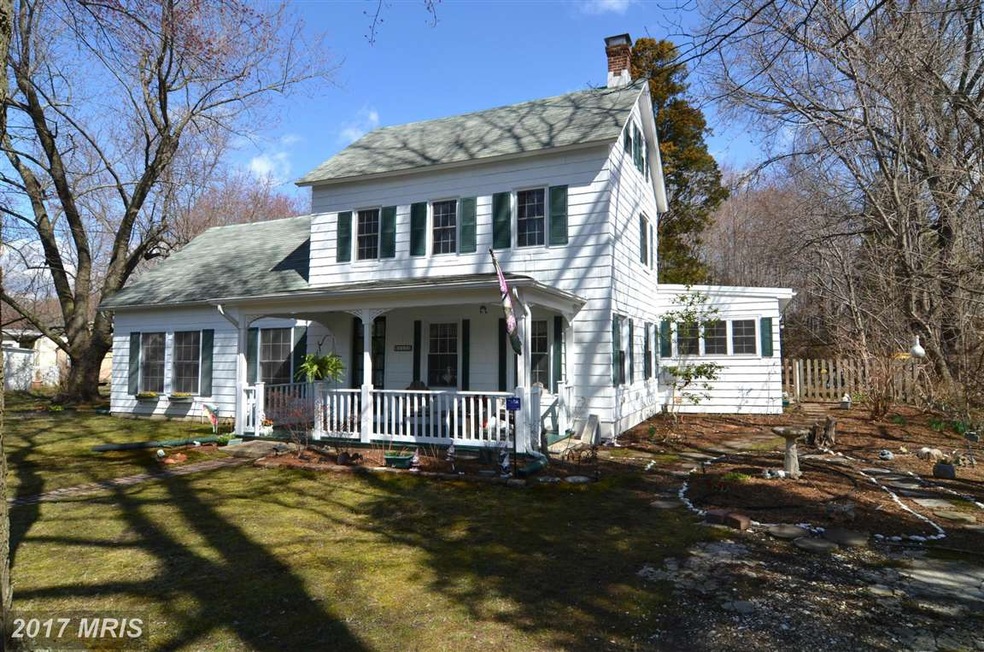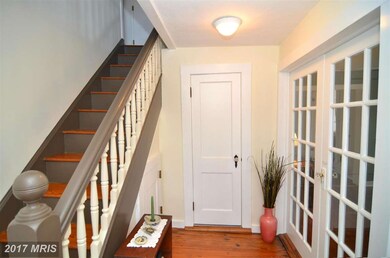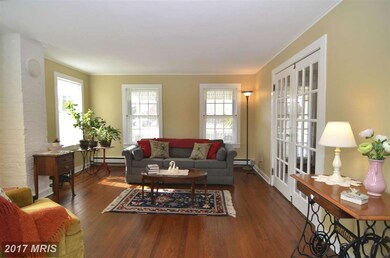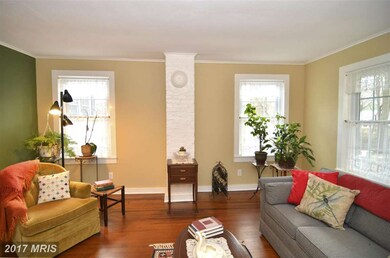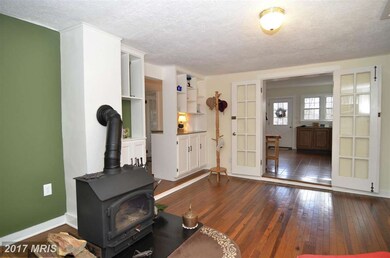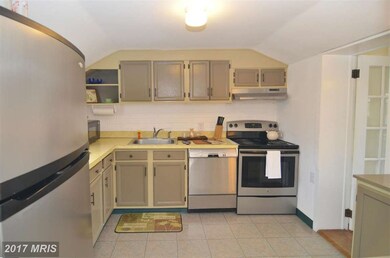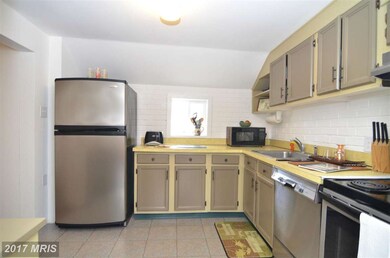
1422 Snug Harbor Rd Shady Side, MD 20764
Highlights
- Marina
- 0.61 Acre Lot
- Deck
- Scenic Views
- Open Floorplan
- Wood Burning Stove
About This Home
As of October 2022Waterman's Cedar Shingled Home Brimming w/ History & Character on .61Acre - Records tracing by to the 1800's*Heart of Pine &T/G Pine Flr'g* Recent Renovations:Glassed Enclosed SunRm* Secret Rm:Loft/ Office/ Play Rm or 4th BR* A Cook s Kitchen* WoodStove* Bay Wise Gardens* Master Wing w/ Private Decking* OutSheds/ Garage*Nooks & Crannies* Ideal Marriage of Past &Present* An Exceptional Property!
Last Agent to Sell the Property
Long & Foster Real Estate, Inc. Listed on: 04/09/2015

Home Details
Home Type
- Single Family
Est. Annual Taxes
- $2,401
Year Built
- Built in 1930 | Remodeled in 1997
Lot Details
- 0.61 Acre Lot
- Picket Fence
- Partially Fenced Property
- Landscaped
- Premium Lot
- Cleared Lot
- The property's topography is level
- Backs to Trees or Woods
- Property is in very good condition
- Property is zoned R1
Parking
- 1 Car Detached Garage
- Gravel Driveway
- Off-Street Parking
Property Views
- Scenic Vista
- Garden
Home Design
- Farmhouse Style Home
- Slab Foundation
- Fiberglass Roof
- Rubber Roof
- Shake Siding
- Cedar
Interior Spaces
- 2,246 Sq Ft Home
- Property has 2 Levels
- Open Floorplan
- Built-In Features
- Vaulted Ceiling
- Ceiling Fan
- 1 Fireplace
- Wood Burning Stove
- Flue
- Double Pane Windows
- Vinyl Clad Windows
- Window Treatments
- Window Screens
- French Doors
- Six Panel Doors
- Entrance Foyer
- Family Room Off Kitchen
- Living Room
- Dining Area
- Sun or Florida Room
- Wood Flooring
- Crawl Space
- Fire and Smoke Detector
Kitchen
- Country Kitchen
- Electric Oven or Range
- Stove
- Range Hood
- Microwave
- Ice Maker
- Dishwasher
Bedrooms and Bathrooms
- 4 Bedrooms | 1 Main Level Bedroom
- En-Suite Primary Bedroom
- En-Suite Bathroom
- 2 Full Bathrooms
Laundry
- Laundry Room
- Dryer
- Washer
Accessible Home Design
- Level Entry For Accessibility
Outdoor Features
- Deck
- Shed
- Porch
Schools
- Shady Side Elementary School
- Southern Middle School
- Southern High School
Utilities
- Window Unit Cooling System
- Vented Exhaust Fan
- Baseboard Heating
- Well
- Electric Water Heater
- Water Conditioner is Owned
- High Speed Internet
Listing and Financial Details
- Home warranty included in the sale of the property
- Assessor Parcel Number 020700004443935
Community Details
Overview
- No Home Owners Association
- Built by RECORDS DATE BACK TO 1880'S
- Shady Side Subdivision, Waterman's Rest Floorplan
Amenities
- Picnic Area
- Convenience Store
Recreation
- Marina
- Tennis Courts
- Baseball Field
- Soccer Field
- Community Basketball Court
- Community Playground
Ownership History
Purchase Details
Home Financials for this Owner
Home Financials are based on the most recent Mortgage that was taken out on this home.Purchase Details
Home Financials for this Owner
Home Financials are based on the most recent Mortgage that was taken out on this home.Similar Homes in Shady Side, MD
Home Values in the Area
Average Home Value in this Area
Purchase History
| Date | Type | Sale Price | Title Company |
|---|---|---|---|
| Deed | $339,999 | Universal Title | |
| Deed | $310,000 | North American Title Ins Co |
Mortgage History
| Date | Status | Loan Amount | Loan Type |
|---|---|---|---|
| Open | $14,891 | FHA | |
| Open | $333,840 | FHA | |
| Previous Owner | $279,000 | New Conventional |
Property History
| Date | Event | Price | Change | Sq Ft Price |
|---|---|---|---|---|
| 10/20/2022 10/20/22 | Sold | $370,000 | -1.3% | $169 / Sq Ft |
| 07/27/2022 07/27/22 | Pending | -- | -- | -- |
| 07/12/2022 07/12/22 | Price Changed | $374,900 | -1.3% | $172 / Sq Ft |
| 07/01/2022 07/01/22 | Price Changed | $379,900 | -2.6% | $174 / Sq Ft |
| 06/16/2022 06/16/22 | Price Changed | $389,900 | -2.5% | $179 / Sq Ft |
| 05/26/2022 05/26/22 | For Sale | $399,900 | 0.0% | $183 / Sq Ft |
| 04/07/2022 04/07/22 | Pending | -- | -- | -- |
| 04/01/2022 04/01/22 | Price Changed | $399,900 | -3.6% | $183 / Sq Ft |
| 03/29/2022 03/29/22 | For Sale | $415,000 | +22.1% | $190 / Sq Ft |
| 02/28/2020 02/28/20 | Sold | $339,999 | 0.0% | $156 / Sq Ft |
| 01/22/2020 01/22/20 | Pending | -- | -- | -- |
| 10/27/2019 10/27/19 | Price Changed | $339,999 | -2.9% | $156 / Sq Ft |
| 07/30/2019 07/30/19 | For Sale | $349,999 | +12.9% | $160 / Sq Ft |
| 05/22/2015 05/22/15 | Sold | $310,000 | 0.0% | $138 / Sq Ft |
| 04/14/2015 04/14/15 | Pending | -- | -- | -- |
| 04/09/2015 04/09/15 | For Sale | $310,000 | -- | $138 / Sq Ft |
Tax History Compared to Growth
Tax History
| Year | Tax Paid | Tax Assessment Tax Assessment Total Assessment is a certain percentage of the fair market value that is determined by local assessors to be the total taxable value of land and additions on the property. | Land | Improvement |
|---|---|---|---|---|
| 2024 | $4,584 | $372,767 | $0 | $0 |
| 2023 | $4,184 | $339,800 | $141,100 | $198,700 |
| 2022 | $3,745 | $317,200 | $0 | $0 |
| 2021 | $7,018 | $294,600 | $0 | $0 |
| 2020 | $3,232 | $272,000 | $141,100 | $130,900 |
| 2019 | $5,387 | $254,467 | $0 | $0 |
| 2018 | $2,403 | $236,933 | $0 | $0 |
| 2017 | $2,544 | $219,400 | $0 | $0 |
| 2016 | $262 | $212,700 | $0 | $0 |
| 2015 | $262 | $206,000 | $0 | $0 |
| 2014 | -- | $199,300 | $0 | $0 |
Agents Affiliated with this Home
-

Seller's Agent in 2022
Michelle Taylor
Realty Plus Associates
(410) 499-3760
1 in this area
56 Total Sales
-

Buyer's Agent in 2022
mike Foy
Creig Northrop Team of Long & Foster
(240) 593-2141
1 in this area
49 Total Sales
-
E
Seller's Agent in 2020
Elizabeth Gould
Long & Foster
(443) 926-1612
5 in this area
33 Total Sales
-

Buyer's Agent in 2020
Kathleen Flanagan
RE/MAX
(410) 279-8934
1 in this area
31 Total Sales
-

Seller's Agent in 2015
Diana K. Redman
Long & Foster
(410) 991-3207
3 in this area
12 Total Sales
-
J
Buyer's Agent in 2015
Jeffrey Augello
C.D. Dewey & Associates
(610) 442-1926
Map
Source: Bright MLS
MLS Number: 1001270017
APN: 07-000-04443935
- 4846 Woods Wharf Rd
- 1462 Snug Harbor Rd
- 1419 Shady Rest Rd
- 1216 Hawthorne St
- 4911 Lerch Dr
- 1207 Avalon Blvd
- 4801 Avery Rd
- 1334 Jordan Dr
- 1330 Jordan Dr
- 4908 Aspen St
- 1471 Nieman Rd
- 4925 Aspen St
- 4819 Avery Rd
- 6508 Shady Side Rd
- 4977 Lerch Dr
- 6512 Shady Side Rd
- 1601 Snug Harbor Rd
- 4906 Lee Blvd
- 4927 Hine Dr
- 6561 Shady Side Rd
