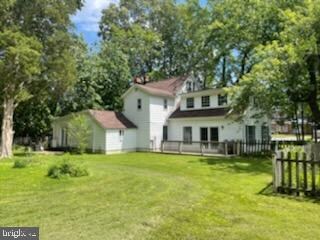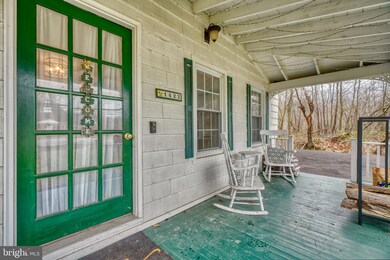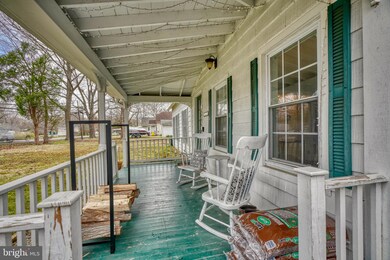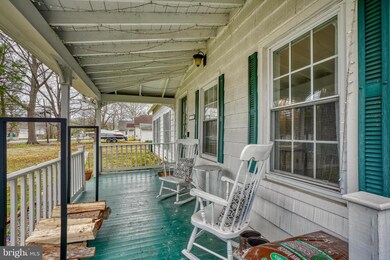
1422 Snug Harbor Rd Shady Side, MD 20764
Highlights
- View of Trees or Woods
- Deck
- Private Lot
- 0.61 Acre Lot
- Wood Burning Stove
- Traditional Floor Plan
About This Home
As of October 2022New Roof 5/18/2022! Welcome home to your charming and tranquil colonial farmhome . Updated paint and flooring (kitchen and sunroom), and a beautifully renovated kitchen overlooking a large dining room with a wood burning stove. Originally built in the 1800's, this 3 BR, 2 Full Bath home is a unique contribution to history and craftsmanship. Upper Bedroom can also be used as a perfect play space, office, den or creative retreat. Bedroom on main level with full bath and french doors leading to a deck. Large Family room with built in shelving and cabinets, and lots of natural light. . This cedar-shingled home perfectly combines modern amenities with a rustic feel. Views of the beautiful landscape and luscious gardens that compliment over half an acre of land can be seen from many vantage points throughout the home. This secluded home offers privacy while being located less than a mile from Shady Side Elementary School and is within walking distance to local marinas and parks. This treasure is a must-see home in South County!
Last Agent to Sell the Property
Realty Plus Associates License #525108 Listed on: 03/29/2022
Home Details
Home Type
- Single Family
Est. Annual Taxes
- $2,712
Year Built
- Built in 1930
Lot Details
- 0.61 Acre Lot
- Picket Fence
- Partially Fenced Property
- Landscaped
- Private Lot
- Backs to Trees or Woods
- Property is zoned R1
Parking
- 1 Car Detached Garage
- Front Facing Garage
- Gravel Driveway
Property Views
- Woods
- Garden
Home Design
- Farmhouse Style Home
- Slab Foundation
- Fiberglass Roof
- Rubber Roof
- Shake Siding
- Cedar
Interior Spaces
- 2,184 Sq Ft Home
- Property has 2 Levels
- Traditional Floor Plan
- Built-In Features
- Crown Molding
- Ceiling Fan
- Wood Burning Stove
- Wood Burning Fireplace
- Flue
- Double Pane Windows
- Vinyl Clad Windows
- Window Treatments
- Window Screens
- French Doors
- Six Panel Doors
- Entrance Foyer
- Family Room Off Kitchen
- Combination Dining and Living Room
- Sun or Florida Room
- Fire and Smoke Detector
- Attic
Kitchen
- Country Kitchen
- Electric Oven or Range
- Ice Maker
- Dishwasher
Flooring
- Wood
- Carpet
Bedrooms and Bathrooms
- En-Suite Primary Bedroom
- En-Suite Bathroom
- 2 Full Bathrooms
Laundry
- Laundry Room
- Laundry on main level
- Dryer
- Washer
Outdoor Features
- Deck
- Patio
- Shed
- Outbuilding
Schools
- Shady Side Elementary School
- Southern Middle School
- Southern High School
Utilities
- Window Unit Cooling System
- Vented Exhaust Fan
- Electric Baseboard Heater
- Well
- Electric Water Heater
- Water Conditioner is Owned
Community Details
- No Home Owners Association
- Built by Records date back to 1880's
- Shady Side Subdivision, Waterman's Rest Floorplan
Listing and Financial Details
- Assessor Parcel Number 020700004443935
Ownership History
Purchase Details
Home Financials for this Owner
Home Financials are based on the most recent Mortgage that was taken out on this home.Purchase Details
Home Financials for this Owner
Home Financials are based on the most recent Mortgage that was taken out on this home.Similar Homes in Shady Side, MD
Home Values in the Area
Average Home Value in this Area
Purchase History
| Date | Type | Sale Price | Title Company |
|---|---|---|---|
| Deed | $339,999 | Universal Title | |
| Deed | $310,000 | North American Title Ins Co |
Mortgage History
| Date | Status | Loan Amount | Loan Type |
|---|---|---|---|
| Open | $14,891 | FHA | |
| Open | $333,840 | FHA | |
| Previous Owner | $279,000 | New Conventional |
Property History
| Date | Event | Price | Change | Sq Ft Price |
|---|---|---|---|---|
| 10/20/2022 10/20/22 | Sold | $370,000 | -1.3% | $169 / Sq Ft |
| 07/27/2022 07/27/22 | Pending | -- | -- | -- |
| 07/12/2022 07/12/22 | Price Changed | $374,900 | -1.3% | $172 / Sq Ft |
| 07/01/2022 07/01/22 | Price Changed | $379,900 | -2.6% | $174 / Sq Ft |
| 06/16/2022 06/16/22 | Price Changed | $389,900 | -2.5% | $179 / Sq Ft |
| 05/26/2022 05/26/22 | For Sale | $399,900 | 0.0% | $183 / Sq Ft |
| 04/07/2022 04/07/22 | Pending | -- | -- | -- |
| 04/01/2022 04/01/22 | Price Changed | $399,900 | -3.6% | $183 / Sq Ft |
| 03/29/2022 03/29/22 | For Sale | $415,000 | +22.1% | $190 / Sq Ft |
| 02/28/2020 02/28/20 | Sold | $339,999 | 0.0% | $156 / Sq Ft |
| 01/22/2020 01/22/20 | Pending | -- | -- | -- |
| 10/27/2019 10/27/19 | Price Changed | $339,999 | -2.9% | $156 / Sq Ft |
| 07/30/2019 07/30/19 | For Sale | $349,999 | +12.9% | $160 / Sq Ft |
| 05/22/2015 05/22/15 | Sold | $310,000 | 0.0% | $138 / Sq Ft |
| 04/14/2015 04/14/15 | Pending | -- | -- | -- |
| 04/09/2015 04/09/15 | For Sale | $310,000 | -- | $138 / Sq Ft |
Tax History Compared to Growth
Tax History
| Year | Tax Paid | Tax Assessment Tax Assessment Total Assessment is a certain percentage of the fair market value that is determined by local assessors to be the total taxable value of land and additions on the property. | Land | Improvement |
|---|---|---|---|---|
| 2024 | $4,584 | $372,767 | $0 | $0 |
| 2023 | $4,184 | $339,800 | $141,100 | $198,700 |
| 2022 | $3,745 | $317,200 | $0 | $0 |
| 2021 | $7,018 | $294,600 | $0 | $0 |
| 2020 | $3,232 | $272,000 | $141,100 | $130,900 |
| 2019 | $5,387 | $254,467 | $0 | $0 |
| 2018 | $2,403 | $236,933 | $0 | $0 |
| 2017 | $2,544 | $219,400 | $0 | $0 |
| 2016 | $262 | $212,700 | $0 | $0 |
| 2015 | $262 | $206,000 | $0 | $0 |
| 2014 | -- | $199,300 | $0 | $0 |
Agents Affiliated with this Home
-

Seller's Agent in 2022
Michelle Taylor
Realty Plus Associates
(410) 499-3760
1 in this area
56 Total Sales
-

Buyer's Agent in 2022
mike Foy
Creig Northrop Team of Long & Foster
(240) 593-2141
1 in this area
49 Total Sales
-
E
Seller's Agent in 2020
Elizabeth Gould
Long & Foster
(443) 926-1612
5 in this area
33 Total Sales
-

Buyer's Agent in 2020
Kathleen Flanagan
RE/MAX
(410) 279-8934
1 in this area
31 Total Sales
-

Seller's Agent in 2015
Diana K. Redman
Long & Foster
(410) 991-3207
3 in this area
12 Total Sales
-
J
Buyer's Agent in 2015
Jeffrey Augello
C.D. Dewey & Associates
(610) 442-1926
Map
Source: Bright MLS
MLS Number: MDAA2028312
APN: 07-000-04443935
- 4846 Woods Wharf Rd
- 1462 Snug Harbor Rd
- 1419 Shady Rest Rd
- 1216 Hawthorne St
- 4911 Lerch Dr
- 1207 Avalon Blvd
- 4801 Avery Rd
- 1334 Jordan Dr
- 1330 Jordan Dr
- 4908 Aspen St
- 1471 Nieman Rd
- 4925 Aspen St
- 4819 Avery Rd
- 6508 Shady Side Rd
- 4977 Lerch Dr
- 6512 Shady Side Rd
- 1601 Snug Harbor Rd
- 4906 Lee Blvd
- 4927 Hine Dr
- 6561 Shady Side Rd






