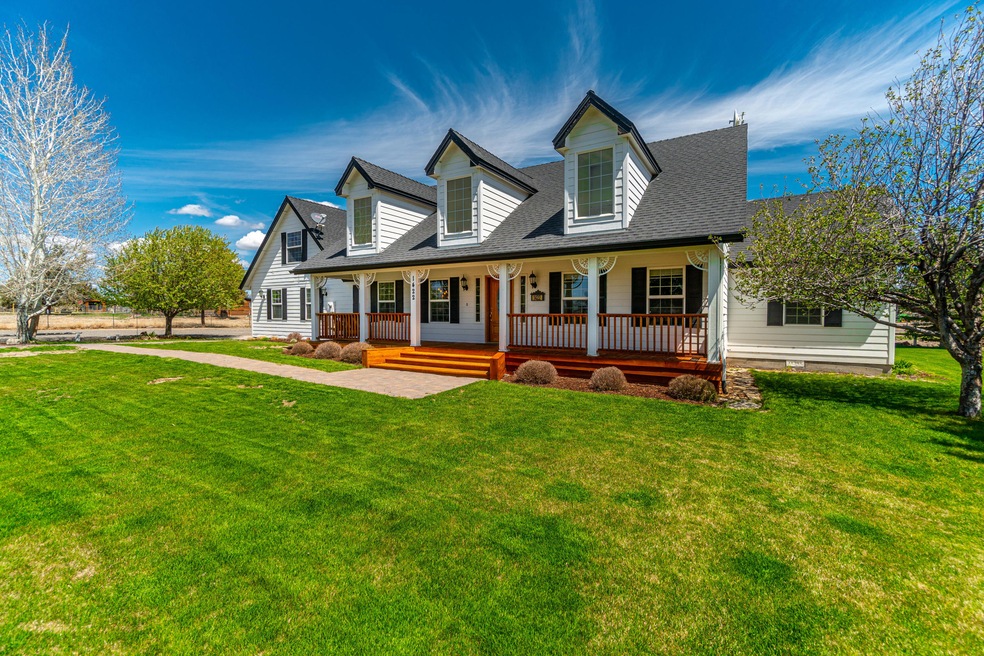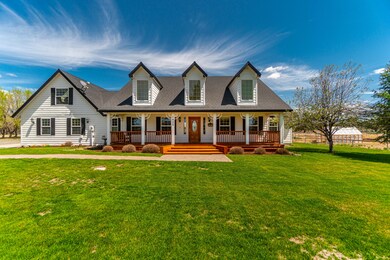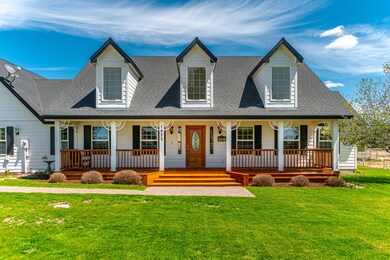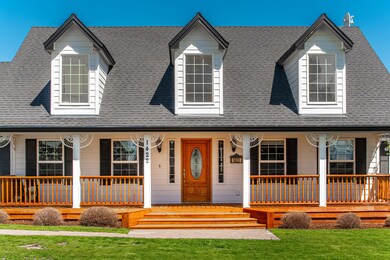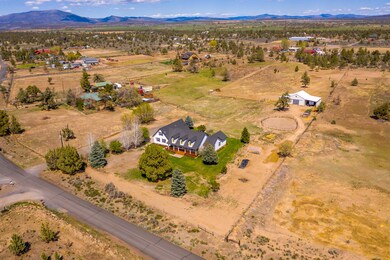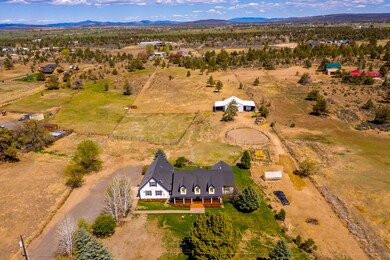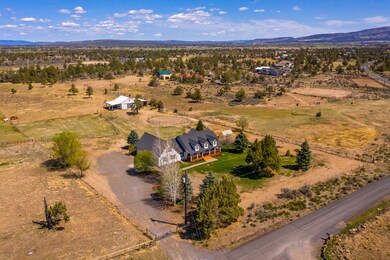
1422 SW Bent Loop Powell Butte, OR 97753
Twin Lakes Ranch NeighborhoodHighlights
- Barn
- Horse Stalls
- RV Access or Parking
- Horse Property
- Greenhouse
- Gated Parking
About This Home
As of July 2021Custom home with nearly 3000 sq ft of interior living, sprawling outdoor living spaces and a barn – all set on 5 fully fenced (and cross fenced) acres in Powell Butte. This great room concept home features a renovated kitchen, 4 bedrooms (including 2 bedroom suites) and a sizable dining room on the main level. A large bonus room over the garage provides additional flex/office space. House features geothermal heating/cooling system and ceiling fans throughout. Finishes include granite slab kitchen counters, stainless appliances, shiplap accented walls and extensive hickory wood flooring. Just steps from the massive rear deck, you'll find a greenhouse, chicken coop, fenced pasture and a nicely appointed barn with two fully enclosed interior rooms, two in/out stalls and covered parking area. Located just minutes from Redmond in the community of Twin Lakes Ranch, this estate offers a tranquil country setting, privacy and open vistas in all directions.
Last Buyer's Agent
Walter Drake
Redfin License #201236556
Home Details
Home Type
- Single Family
Est. Annual Taxes
- $5,341
Year Built
- Built in 2002
Lot Details
- 5 Acre Lot
- Poultry Coop
- Fenced
- Landscaped
- Level Lot
- Front and Back Yard Sprinklers
- Sprinklers on Timer
- Property is zoned R5, R5
HOA Fees
- $17 Monthly HOA Fees
Parking
- 2 Car Attached Garage
- Garage Door Opener
- Gravel Driveway
- Gated Parking
- RV Access or Parking
Property Views
- Territorial
- Neighborhood
Home Design
- Traditional Architecture
- Stem Wall Foundation
- Frame Construction
- Composition Roof
Interior Spaces
- 2,843 Sq Ft Home
- 2-Story Property
- Open Floorplan
- Vaulted Ceiling
- Ceiling Fan
- Skylights
- Wood Burning Fireplace
- Double Pane Windows
- Vinyl Clad Windows
- Great Room with Fireplace
- Dining Room
- Bonus Room
- Laundry Room
Kitchen
- Breakfast Area or Nook
- Breakfast Bar
- Double Oven
- Range with Range Hood
- Microwave
- Dishwasher
- Granite Countertops
- Tile Countertops
- Disposal
Flooring
- Wood
- Carpet
- Stone
- Tile
- Vinyl
Bedrooms and Bathrooms
- 4 Bedrooms
- Primary Bedroom on Main
- Double Master Bedroom
- Linen Closet
- Walk-In Closet
- 4 Full Bathrooms
- Bathtub with Shower
Home Security
- Carbon Monoxide Detectors
- Fire and Smoke Detector
Outdoor Features
- Horse Property
- Deck
- Greenhouse
Schools
- Powell Butte Elementary School
- Crook County Middle School
- Crook County High School
Farming
- Barn
- Pasture
Horse Facilities and Amenities
- Horse Stalls
- Corral
Utilities
- Forced Air Heating and Cooling System
- Heating System Uses Wood
- Heat Pump System
- Geothermal Heating and Cooling
- Private Water Source
- Well
- Water Heater
- Septic Tank
- Leach Field
Listing and Financial Details
- Exclusions: Washer, Dryer
- Assessor Parcel Number 820
Community Details
Overview
- Twin Lakes Ranch Subdivision
Recreation
- Snow Removal
Map
Home Values in the Area
Average Home Value in this Area
Property History
| Date | Event | Price | Change | Sq Ft Price |
|---|---|---|---|---|
| 07/02/2021 07/02/21 | Sold | $795,000 | +2.6% | $280 / Sq Ft |
| 05/25/2021 05/25/21 | Pending | -- | -- | -- |
| 05/19/2021 05/19/21 | For Sale | $775,000 | +29.4% | $273 / Sq Ft |
| 05/15/2020 05/15/20 | Sold | $599,000 | -9.1% | $211 / Sq Ft |
| 04/10/2020 04/10/20 | Pending | -- | -- | -- |
| 06/12/2019 06/12/19 | For Sale | $659,000 | -- | $232 / Sq Ft |
Tax History
| Year | Tax Paid | Tax Assessment Tax Assessment Total Assessment is a certain percentage of the fair market value that is determined by local assessors to be the total taxable value of land and additions on the property. | Land | Improvement |
|---|---|---|---|---|
| 2024 | $5,872 | $480,800 | -- | -- |
| 2023 | $5,670 | $466,800 | $0 | $0 |
| 2022 | $5,493 | $453,210 | $0 | $0 |
| 2021 | $5,493 | $440,010 | $0 | $0 |
| 2020 | $5,341 | $427,200 | $0 | $0 |
| 2019 | $5,152 | $402,677 | $0 | $0 |
| 2018 | $5,022 | $402,677 | $0 | $0 |
| 2017 | $4,946 | $390,949 | $0 | $0 |
| 2016 | $4,719 | $368,507 | $0 | $0 |
| 2015 | $4,382 | $368,507 | $0 | $0 |
| 2013 | -- | $347,353 | $0 | $0 |
Mortgage History
| Date | Status | Loan Amount | Loan Type |
|---|---|---|---|
| Open | $697,000 | New Conventional | |
| Closed | $540,000 | New Conventional | |
| Closed | $175,000 | Credit Line Revolving | |
| Previous Owner | $472,000 | New Conventional | |
| Previous Owner | $325,000 | Adjustable Rate Mortgage/ARM | |
| Previous Owner | $334,000 | New Conventional | |
| Previous Owner | $315,000 | New Conventional | |
| Previous Owner | $65,250 | Credit Line Revolving |
Deed History
| Date | Type | Sale Price | Title Company |
|---|---|---|---|
| Warranty Deed | $795,000 | First American Title | |
| Warranty Deed | $599,000 | Amerititle |
Similar Homes in Powell Butte, OR
Source: Southern Oregon MLS
MLS Number: 220122982
APN: 000820
- 3068 SW Reif Rd
- 12855 SW Ayres Ln
- 12512 SW Cornett Loop
- 2441 SW Minson Rd
- 4088 SW Minson Rd
- 5624 SW Reif Rd
- 11311 SW Fleming Rd
- 17816 SW Mount Saint Helens Dr
- 11288 Oregon 126
- 4488 NE Walnut Ave
- 0 NW Mcdaniel Rd
- 17901 SW Mount Hood Dr
- 12895 Oregon 126
- 17610 SW Mount Hood Dr
- 7536 SW Powell Butte Hwy
- 3990 NE 33rd St
- 13501 SW Riggs Rd
- 5910 NE 41st St
- 4335 NE 33rd St
- 3468 NE 29th St
