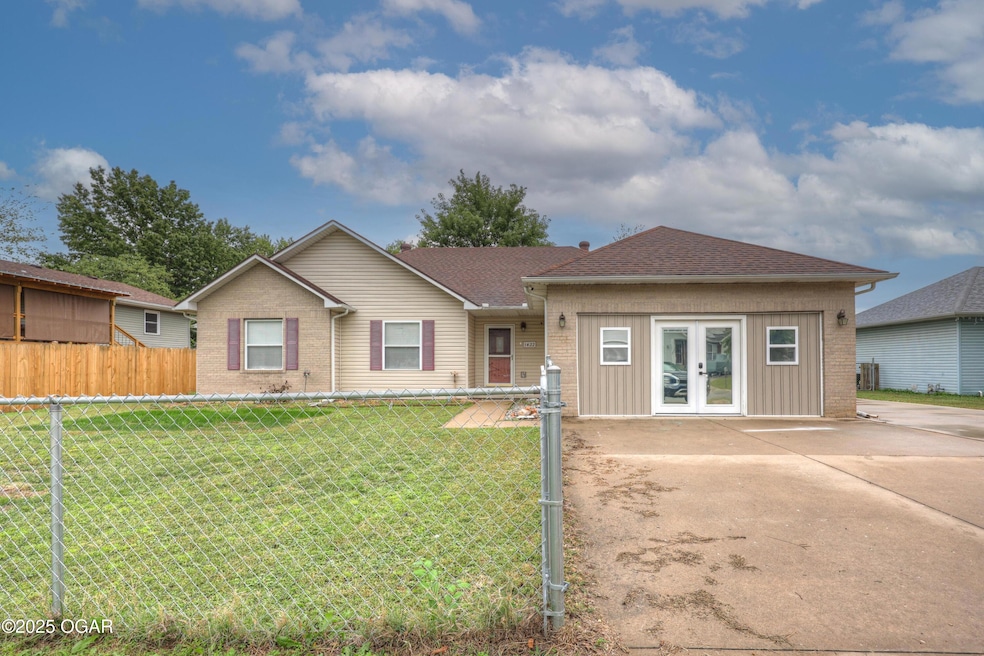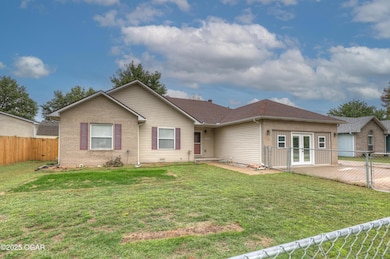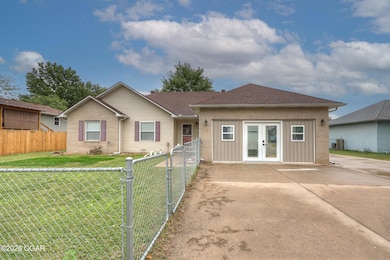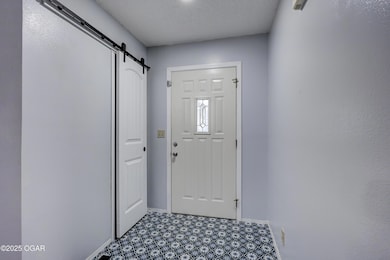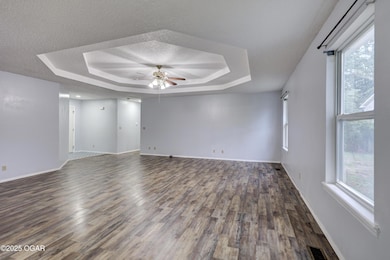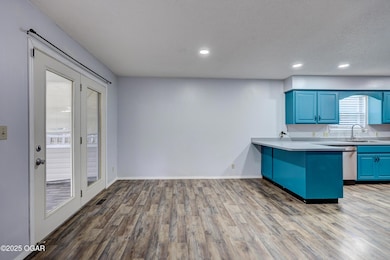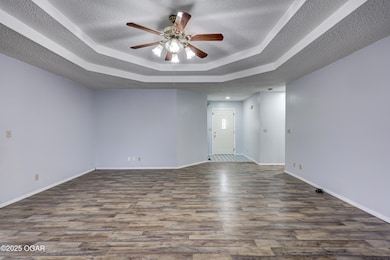1422 W Macon St Carthage, MO 64836
Estimated payment $1,523/month
Highlights
- Ranch Style House
- Enclosed Patio or Porch
- Living Room
- Sun or Florida Room
- Eat-In Kitchen
- Shed
About This Home
Charming 3 bedroom, 2.5 bath Carthage cutie with a versatile bonus space and enclosed sunroom. Say hello to this inviting 3 bedroom, 2.5 bath home in the heart of Carthage, where small town charm meets everyday convenience. Step inside to find a warm, spacious and comfortable layout. The bright welcoming kitchen flows into an oversized living area. The bedrooms are all great sizes and the primary bedroom has its own private bath. The sunroom is perfect for your morning cup of coffee or just enjoying cool evenings. Rain or shine, its got you covered *wink wink! The garage has been thoughtfully converted into extra living space. The seller had used it as an in home business but with its half bath, it could be a game room, an extra bedroom or whatever you dream up. There is also added peace of mind with a storm shelter in the converted space. Set in a great, convenient location, this home captures the spirit of Carthage living. A place where neighbors still wave hello. This beauty blends flexibility, comfort and small town charm. It is truly a home that is ready to fit your story.
Listing Agent
Realty One Group Ovation License #2017038392 MO/ 00252376 KS Listed on: 10/14/2025

Home Details
Home Type
- Single Family
Est. Annual Taxes
- $1,187
Year Built
- Built in 1996
Lot Details
- Lot Dimensions are 80x103
- Property is Fully Fenced
- Level Lot
Home Design
- Ranch Style House
- Block Foundation
- Wood Frame Construction
- Shingle Roof
- Vinyl Siding
- Vinyl Construction Material
Interior Spaces
- 2,186 Sq Ft Home
- Ceiling Fan
- Living Room
- Dining Room
- Sun or Florida Room
- Pull Down Stairs to Attic
- Fire and Smoke Detector
Kitchen
- Eat-In Kitchen
- Electric Range
- Dishwasher
- Laminate Countertops
Flooring
- Carpet
- Vinyl
Bedrooms and Bathrooms
- 3 Bedrooms
- 2 Full Bathrooms
Parking
- 1 Carport Space
- Driveway
Outdoor Features
- Enclosed Patio or Porch
- Shed
Utilities
- Central Heating and Cooling System
Map
Home Values in the Area
Average Home Value in this Area
Tax History
| Year | Tax Paid | Tax Assessment Tax Assessment Total Assessment is a certain percentage of the fair market value that is determined by local assessors to be the total taxable value of land and additions on the property. | Land | Improvement |
|---|---|---|---|---|
| 2025 | $1,187 | $26,530 | $1,830 | $24,700 |
| 2024 | $1,119 | $22,630 | $1,830 | $20,800 |
| 2023 | $1,119 | $21,730 | $1,830 | $19,900 |
| 2022 | $1,108 | $21,590 | $1,830 | $19,760 |
| 2021 | $1,096 | $21,590 | $1,830 | $19,760 |
| 2020 | $1,049 | $19,810 | $1,830 | $17,980 |
| 2019 | $1,051 | $19,810 | $1,830 | $17,980 |
| 2018 | $1,122 | $21,200 | $0 | $0 |
| 2017 | $1,125 | $21,200 | $0 | $0 |
| 2016 | $1,183 | $22,370 | $0 | $0 |
| 2015 | $1,093 | $22,370 | $0 | $0 |
| 2014 | $1,093 | $22,370 | $0 | $0 |
Property History
| Date | Event | Price | List to Sale | Price per Sq Ft |
|---|---|---|---|---|
| 10/14/2025 10/14/25 | For Sale | $270,000 | -- | $124 / Sq Ft |
Purchase History
| Date | Type | Sale Price | Title Company |
|---|---|---|---|
| Personal Reps Deed | $154,600 | None Available | |
| Warranty Deed | -- | -- | |
| Warranty Deed | -- | None Available |
Mortgage History
| Date | Status | Loan Amount | Loan Type |
|---|---|---|---|
| Open | $151,799 | FHA | |
| Previous Owner | $135,090 | New Conventional |
Source: Ozark Gateway Association of REALTORS®
MLS Number: 255741
APN: 14-3.0-08-10-008-002.000
- 1121 Ash St
- 1615 W Budlong St
- Lot 3 2nd Addition (Piper)
- 1302 Robertson Ave
- Lot 3 2nd Addition (Piper Dr) Unit 3
- 1321 Park Place
- 831 Rombauer Ave
- 1210 Walnut St
- 1641 Alexandra Dr
- 1516 Alexandra Dr
- 1105 Walnut St
- 2000 Amber Ln
- 1704 Liam St
- 2012 Beau Dr
- 514 W Macon St
- 1373 W Fairview Ave
- Tbd S Country Club Rd
- 1615 Forest St
- 510 Miller St
- 504 Cooper St
- 1400 Robin Ln
- 1343 Robin Ln
- 1110 Hope Dr
- 1122 Crosby Dr Unit 1100 Crosby
- 1180 Grand Ave Unit 1182
- 1182 Grand Ave
- 2205 S Main St
- 531 S Walnut St
- 118 W Daugherty St Unit C
- 118 W Daugherty St Unit B
- 118 W Daugherty St Unit A
- 1703 Bluebird Dr
- 612 N Devon St
- 325 Eagle Edge
- 608 Cass Cir
- 703 Short Leaf
- 816 Robin Dr
- 609 Short Leaf Ln
- 1109 Mineral St
- 1802 S Oronogo St
