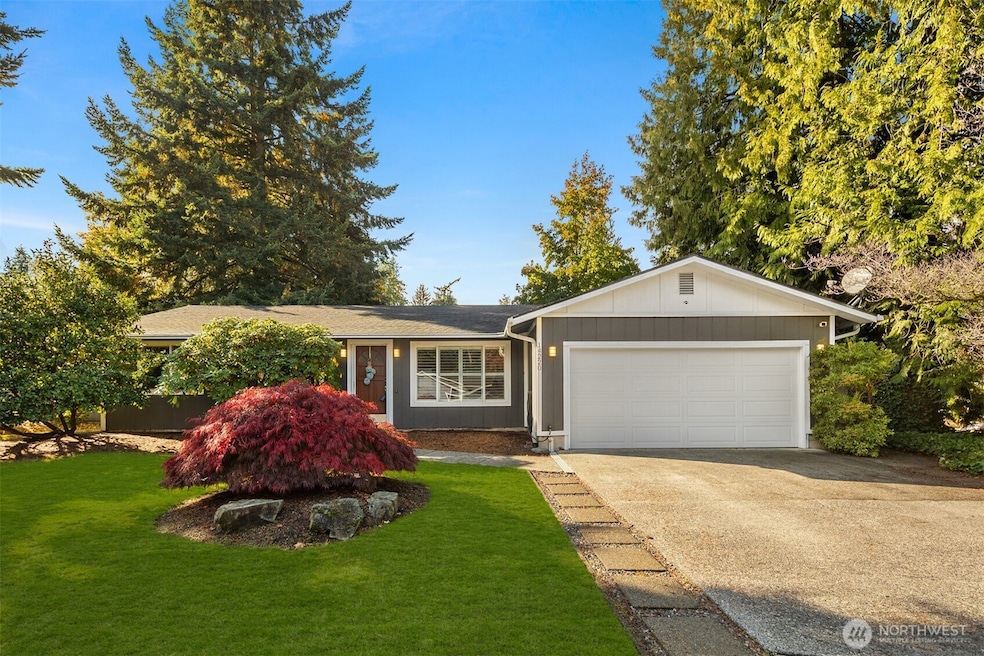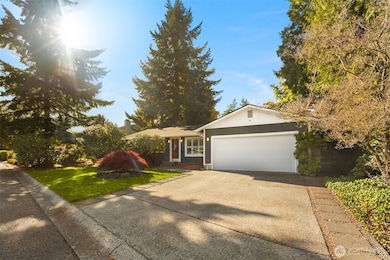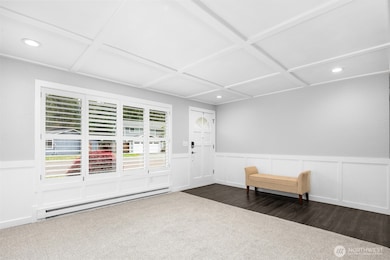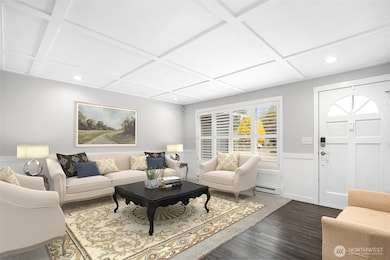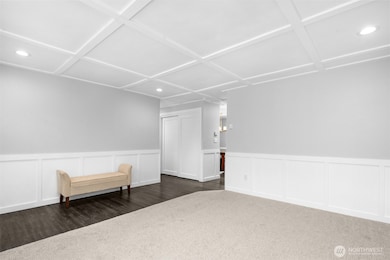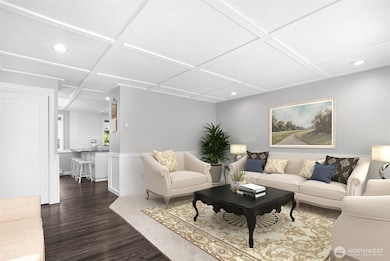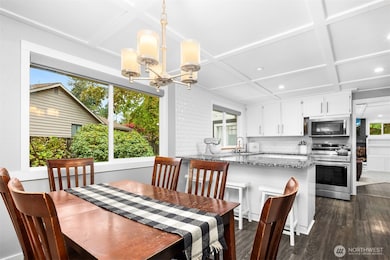14220 57th Dr SE Everett, WA 98208
Estimated payment $4,032/month
Highlights
- Craftsman Architecture
- Property is near public transit and bus stop
- Corner Lot
- Silver Firs Elementary School Rated A
- Territorial View
- 2 Car Attached Garage
About This Home
Welcome to Silver Firs – Where Something Special Awaits! Beautiful 3 Bed Rambler on a Large Corner Lot with Stunning & Unique Details: custom box beam ceilings, built-ins around your wood-burning fireplace, wainscotting, upgraded kitchen & bath w/white cabinets, beautiful white doors & trim, louvered wood shutters, 2025 stove/range, new easy-care solid surface flooring + new carpet, leaf guard gutters, fabulous outdoor living room/sunroom for year-round use! Great floorplan w/ 2 separate living spaces, oversized windows. 2-car garage, storage shed & mature plantings. Enjoy one of the area’s most sought-after neighborhoods offering trails, parks, community activities, quick access to schools, shopping/restaurants! Pre-Inspected.
Source: Northwest Multiple Listing Service (NWMLS)
MLS#: 2451247
Open House Schedule
-
Saturday, January 10, 20261:00 to 3:00 pm1/10/2026 1:00:00 PM +00:001/10/2026 3:00:00 PM +00:00Add to Calendar
Home Details
Home Type
- Single Family
Est. Annual Taxes
- $5,470
Year Built
- Built in 1978
Lot Details
- 7,840 Sq Ft Lot
- Northeast Facing Home
- Partially Fenced Property
- Brush Vegetation
- Corner Lot
- Level Lot
- Garden
- Property is in very good condition
HOA Fees
- $24 Monthly HOA Fees
Parking
- 2 Car Attached Garage
- Driveway
Home Design
- Craftsman Architecture
- Poured Concrete
- Composition Roof
- Wood Siding
Interior Spaces
- 1,248 Sq Ft Home
- 1-Story Property
- Ceiling Fan
- Wood Burning Fireplace
- Dining Room
- Territorial Views
- Storm Windows
Kitchen
- Stove
- Microwave
- Dishwasher
- Disposal
Flooring
- Carpet
- Vinyl Plank
Bedrooms and Bathrooms
- 3 Main Level Bedrooms
- Bathroom on Main Level
- 1 Full Bathroom
Laundry
- Dryer
- Washer
Outdoor Features
- Patio
- Outbuilding
Location
- Property is near public transit and bus stop
Schools
- Silver Firs Elementary School
- Gateway Mid Middle School
- Henry M. Jackson Hig High School
Utilities
- Baseboard Heating
- Heating System Mounted To A Wall or Window
- High Speed Internet
- Cable TV Available
Community Details
- Association fees include common area maintenance
- Silver Firs Subdivision
- The community has rules related to covenants, conditions, and restrictions
Listing and Financial Details
- Down Payment Assistance Available
- Visit Down Payment Resource Website
- Assessor Parcel Number 00667000004500
Map
Tax History
| Year | Tax Paid | Tax Assessment Tax Assessment Total Assessment is a certain percentage of the fair market value that is determined by local assessors to be the total taxable value of land and additions on the property. | Land | Improvement |
|---|---|---|---|---|
| 2025 | $5,104 | $589,700 | $430,000 | $159,700 |
| 2024 | $5,104 | $555,700 | $396,000 | $159,700 |
| 2023 | $6,238 | $728,400 | $545,000 | $183,400 |
| 2022 | $4,683 | $475,600 | $318,000 | $157,600 |
| 2020 | $4,760 | $389,200 | $260,000 | $129,200 |
| 2019 | $4,177 | $341,100 | $215,000 | $126,100 |
| 2018 | $4,153 | $312,500 | $200,000 | $112,500 |
| 2017 | $3,685 | $276,800 | $167,000 | $109,800 |
| 2016 | $3,165 | $248,900 | $142,000 | $106,900 |
| 2015 | $2,866 | $213,400 | $130,000 | $83,400 |
| 2013 | $2,532 | $166,200 | $102,000 | $64,200 |
Property History
| Date | Event | Price | List to Sale | Price per Sq Ft | Prior Sale |
|---|---|---|---|---|---|
| 12/30/2025 12/30/25 | For Sale | $679,999 | 0.0% | $545 / Sq Ft | |
| 11/26/2025 11/26/25 | Pending | -- | -- | -- | |
| 10/31/2025 10/31/25 | For Sale | $679,999 | +113.8% | $545 / Sq Ft | |
| 07/13/2016 07/13/16 | Sold | $318,000 | +2.6% | $255 / Sq Ft | View Prior Sale |
| 06/07/2016 06/07/16 | Pending | -- | -- | -- | |
| 06/03/2016 06/03/16 | For Sale | $310,000 | -- | $248 / Sq Ft |
Purchase History
| Date | Type | Sale Price | Title Company |
|---|---|---|---|
| Warranty Deed | $318,000 | First American Title Ins Co | |
| Warranty Deed | $165,000 | Chicago Title Insurance Co |
Mortgage History
| Date | Status | Loan Amount | Loan Type |
|---|---|---|---|
| Open | $312,240 | FHA | |
| Previous Owner | $148,500 | No Value Available |
Source: Northwest Multiple Listing Service (NWMLS)
MLS Number: 2451247
APN: 006670-000-045-00
- 14116 60th Ave SE
- 14522 54th Ave SE
- 6515 134th Place SE Unit J5
- 6515 134th Place SE Unit F3
- 5901 153rd Place SE
- 14200 69th Dr SE Unit F4
- 13708 45th Dr SE
- 6405 154th St SE
- 4624 150th Place SE
- 14007 69th Dr SE Unit R2
- 14007 69th Dr SE Unit D2
- 14007 69th Dr SE Unit B2
- 14007 69th Dr SE Unit M2
- 15123 67th Ave SE
- 4620 151st Place SE
- 13519 69th Ave SE Unit 24
- 4315 136th St SE
- 13006 66th Ave SE
- 7019 135th St SE
- 12611 50th Dr SE
- 4910 147th Place SE
- 4111 133rd St SE
- 4015 133rd St SE
- 11910 61st Ave SE
- 3229 135th Place SE
- 5222 115th St SE
- 3111 132nd St SE
- 15403 29th Ave SE
- 14707 87th Ave SE Unit BB4
- 11009 41st Ave SE
- 13105 21st Dr SE
- 11710 25th Ave SE
- 2001 120th Place SE Unit 7-304
- 1822 Silver Lake Rd
- 18232 36th Ave SE Unit 21
- 1701 121st St SE
- 15520 Mill Creek Blvd
- 1300 156th St SE
- 14420 N Creek Dr
- 14701 Main St
