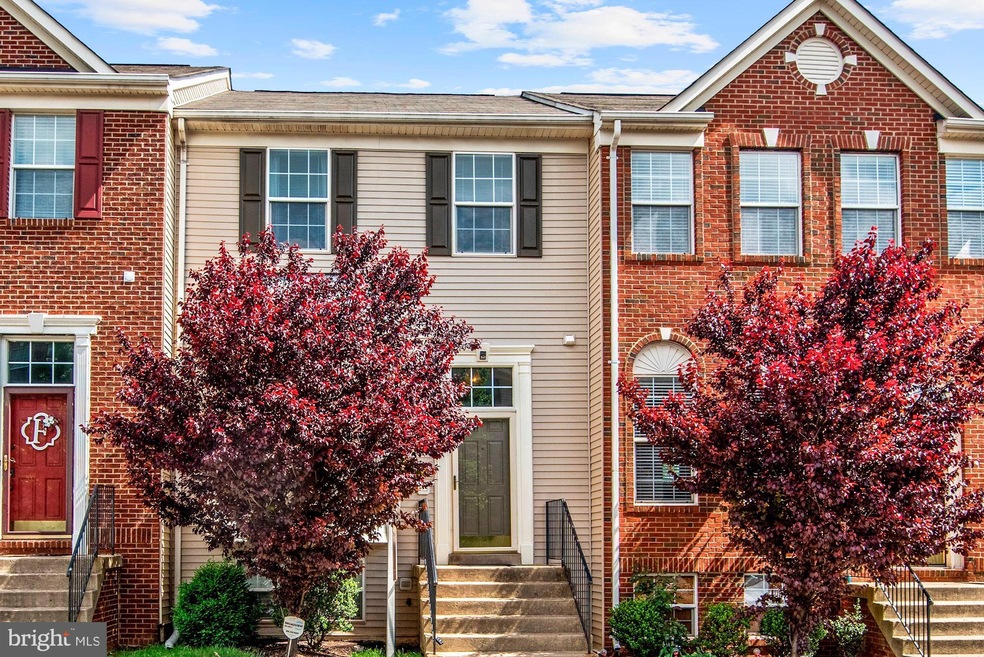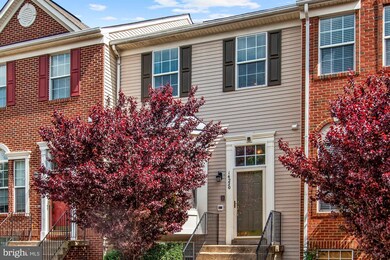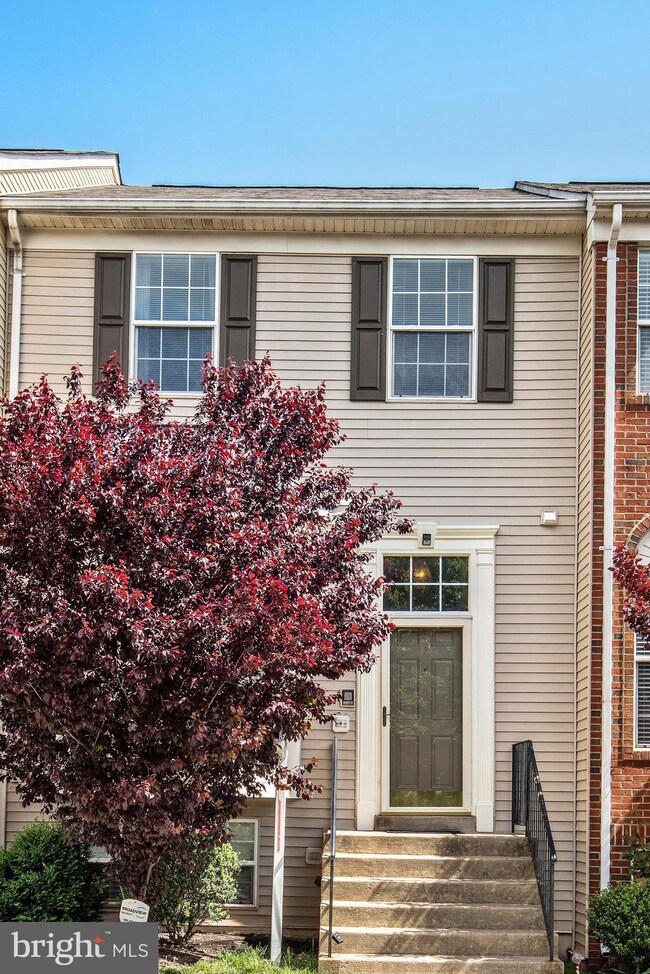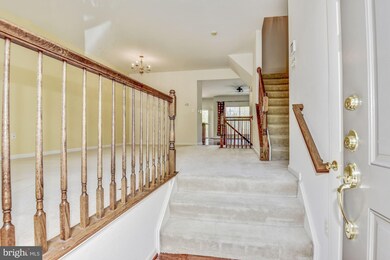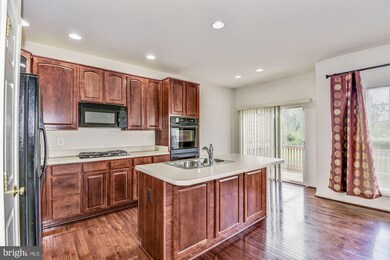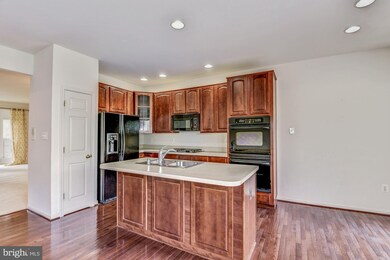
14220 Hunters Run Way Gainesville, VA 20155
Heritage Hunt NeighborhoodHighlights
- Colonial Architecture
- Attic
- Forced Air Heating and Cooling System
- Bull Run Middle School Rated A-
- 1 Fireplace
- Ceiling Fan
About This Home
As of June 2019Overflowing with charm and loved from top to bottom, this gorgeous home in the Carterwood community is ready to be called yours. The main level welcomes you with a bright living room and a spacious eat-in kitchen featuring gleaming hardwood floors, a kitchen island, and a gas range that you will absolutely love. Take a trip upstairs to view the master bedroom upstairs which features soaring ceilings and an en-suite bathroom complete with dual vanities, a soaking tub, and a recently installed standup shower. The finished walkout basement below offers a fireplace and is ideal for at-home entertainment and recreation. Soak up the sun and enjoy breathtaking, unobstructed views of the natural landscape from the spectacular deck out back, as well. Welcome to your new home.
Last Agent to Sell the Property
Chesapeake Bay Real Estate Plus, LLC License #0225182532 Listed on: 05/09/2019
Townhouse Details
Home Type
- Townhome
Est. Annual Taxes
- $3,781
Year Built
- Built in 2003
Lot Details
- 1,381 Sq Ft Lot
HOA Fees
- $72 Monthly HOA Fees
Home Design
- Colonial Architecture
- Vinyl Siding
Interior Spaces
- Property has 3 Levels
- Central Vacuum
- Ceiling Fan
- 1 Fireplace
- Attic
- Finished Basement
Kitchen
- Built-In Oven
- Stove
- Ice Maker
- Dishwasher
- Disposal
Bedrooms and Bathrooms
- 3 Bedrooms
Laundry
- Dryer
- Washer
Parking
- Parking Lot
- 2 Assigned Parking Spaces
Schools
- Tyler Elementary School
- Bull Run Middle School
- Battlefield High School
Utilities
- Forced Air Heating and Cooling System
- Natural Gas Water Heater
Community Details
- Carterwood Subdivision
Listing and Financial Details
- Tax Lot 26
- Assessor Parcel Number 7398-50-2160
Ownership History
Purchase Details
Home Financials for this Owner
Home Financials are based on the most recent Mortgage that was taken out on this home.Purchase Details
Home Financials for this Owner
Home Financials are based on the most recent Mortgage that was taken out on this home.Similar Homes in the area
Home Values in the Area
Average Home Value in this Area
Purchase History
| Date | Type | Sale Price | Title Company |
|---|---|---|---|
| Warranty Deed | $350,000 | Express Title Services Inc | |
| Deed | $241,240 | -- |
Mortgage History
| Date | Status | Loan Amount | Loan Type |
|---|---|---|---|
| Previous Owner | $228,000 | New Conventional | |
| Previous Owner | $64,000 | Stand Alone Second | |
| Previous Owner | $189,000 | New Conventional | |
| Previous Owner | $30,000 | Credit Line Revolving | |
| Previous Owner | $189,800 | New Conventional |
Property History
| Date | Event | Price | Change | Sq Ft Price |
|---|---|---|---|---|
| 10/10/2024 10/10/24 | Rented | $2,650 | 0.0% | -- |
| 10/02/2024 10/02/24 | For Rent | $2,650 | 0.0% | -- |
| 09/17/2024 09/17/24 | Off Market | $2,650 | -- | -- |
| 08/24/2024 08/24/24 | Price Changed | $2,650 | -5.4% | $1 / Sq Ft |
| 08/13/2024 08/13/24 | For Rent | $2,800 | +12.0% | -- |
| 08/27/2022 08/27/22 | Rented | $2,500 | +4.2% | -- |
| 08/20/2022 08/20/22 | Under Contract | -- | -- | -- |
| 08/10/2022 08/10/22 | For Rent | $2,400 | +20.0% | -- |
| 07/15/2019 07/15/19 | Rented | $2,000 | -4.5% | -- |
| 06/29/2019 06/29/19 | Price Changed | $2,095 | -4.6% | $1 / Sq Ft |
| 06/22/2019 06/22/19 | Price Changed | $2,195 | -2.4% | $1 / Sq Ft |
| 06/18/2019 06/18/19 | For Rent | $2,250 | 0.0% | -- |
| 06/14/2019 06/14/19 | Sold | $350,000 | -2.8% | $166 / Sq Ft |
| 05/21/2019 05/21/19 | Pending | -- | -- | -- |
| 05/09/2019 05/09/19 | For Sale | $359,900 | -- | $170 / Sq Ft |
Tax History Compared to Growth
Tax History
| Year | Tax Paid | Tax Assessment Tax Assessment Total Assessment is a certain percentage of the fair market value that is determined by local assessors to be the total taxable value of land and additions on the property. | Land | Improvement |
|---|---|---|---|---|
| 2024 | $4,752 | $477,800 | $126,000 | $351,800 |
| 2023 | $4,430 | $425,800 | $119,000 | $306,800 |
| 2022 | $4,642 | $419,100 | $116,500 | $302,600 |
| 2021 | $4,411 | $360,600 | $100,000 | $260,600 |
| 2020 | $5,268 | $339,900 | $97,000 | $242,900 |
| 2019 | $4,997 | $322,400 | $94,500 | $227,900 |
| 2018 | $3,689 | $305,500 | $88,100 | $217,400 |
| 2017 | $3,639 | $293,900 | $88,100 | $205,800 |
| 2016 | $3,529 | $287,600 | $84,100 | $203,500 |
| 2015 | $3,218 | $294,100 | $107,300 | $186,800 |
| 2014 | $3,218 | $256,000 | $74,200 | $181,800 |
Agents Affiliated with this Home
-
Waleed Abuzar

Seller's Agent in 2024
Waleed Abuzar
RE/MAX
(703) 622-3213
423 Total Sales
-
Rumzy Soliman
R
Buyer's Agent in 2024
Rumzy Soliman
RE/MAX
(571) 999-4356
1 Total Sale
-
Mukaram Ghani

Seller Co-Listing Agent in 2022
Mukaram Ghani
RE/MAX
(202) 710-3342
190 Total Sales
-
Zulfunar Rasin

Buyer's Agent in 2022
Zulfunar Rasin
Pearson Smith Realty, LLC
(202) 262-8204
25 Total Sales
-
Jennifer Pogoda
J
Seller's Agent in 2019
Jennifer Pogoda
Chesapeake Bay Real Estate Plus, LLC
(571) 218-7889
16 Total Sales
-
Alissa Strawcutter

Buyer's Agent in 2019
Alissa Strawcutter
KW United
(724) 355-5501
7 Total Sales
Map
Source: Bright MLS
MLS Number: VAPW466902
APN: 7398-50-2160
- 6688 Roderick Loop
- 14387 Newbern Loop
- 14313 Broughton Place
- 14291 Newbern Loop
- 6702 Selbourne Ln
- 6813 Avalon Isle Way
- 13986 Chelmsford Dr
- 18246 Camdenhurst Dr
- 18257 Camdenhurst Dr
- 13890 Chelmsford Dr Unit 313
- 14109 Snickersville Dr
- 18008 Densworth Mews
- 18009 Densworth Mews
- 13891 Chelmsford Dr Unit 201
- 6413 Morven Park Ln
- 14192 Haro Trail
- 5438 Sherman Oaks Ct
- 6848 Tred Avon Place
- 6769 Arthur Hills Dr
- 6901 Bitterroot Ct
