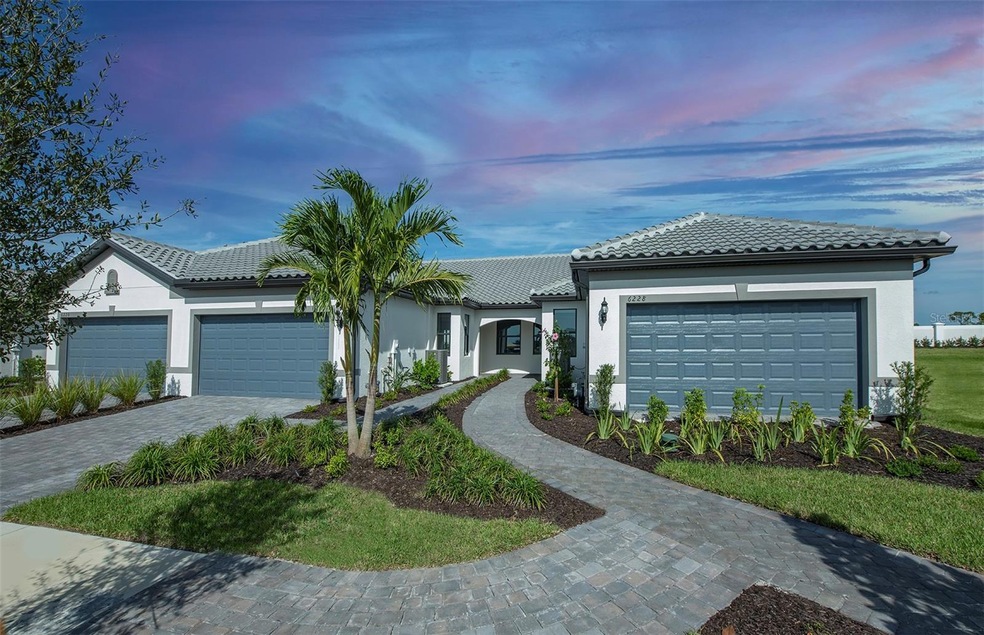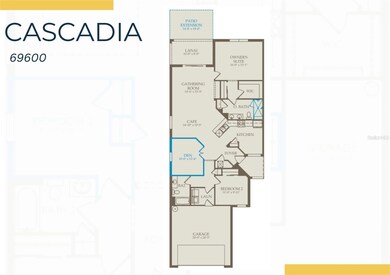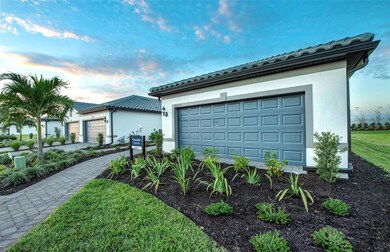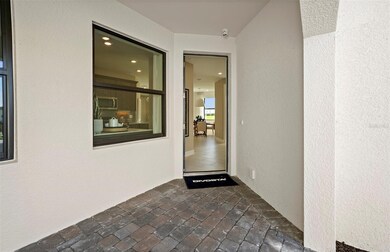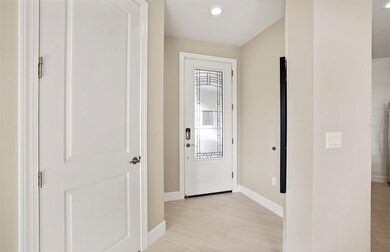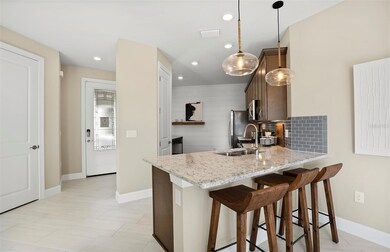
14221 Eagle Branch Dr Nokomis, FL 34275
Estimated payment $2,919/month
Highlights
- Fitness Center
- New Construction
- View of Trees or Woods
- Laurel Nokomis School Rated A-
- Gated Community
- Open Floorplan
About This Home
New construction home, available now! This Cascadia floorplan is a quad home, located in the highly desirable Talon Preserve community. This 2-bedroom, 2-bathroom home features a versatile den, a spacious 2-car garage, and an inviting open-concept design. Thoughtfully upgraded, the home boasts epoxy-coated garage floors, an extended patio, quartz countertops, and an upgraded kitchen and bathrooms. Enjoy tile flooring throughout, soaring 8-foot interior doors, and flat TV prep, making this home both stylish and functional.Located in a gated, natural gas community, Talon Preserve offers an exceptional lifestyle with world-class amenities. Residents can relax at the resort-style heated pool, complete with a rock wall feature, beach entry, lap lane, heated spa, and splash pad. The 18,000 sq. ft. clubhouse is the heart of the community, featuring a full-service restaurant, bar, and grill, a grand event space, catering kitchen, social lounge, outdoor lounge, card and craft room, and a classic arcade. Stay active with a state-of-the-art fitness center, performance training room, and group fitness studio. Outdoor recreation includes 8 pickleball courts, 2 tennis courts, and 4 bocce ball courts, as well as a playground, firepit lounge, and a scenic dog park. The community also offers water and preserve view homesites for a serene and picturesque setting.
Last Listed By
PULTE REALTY INC Brokerage Phone: 941-229-3395 License #3488397 Listed on: 03/27/2025

Home Details
Home Type
- Single Family
Est. Annual Taxes
- $3,861
Year Built
- Built in 2025 | New Construction
Lot Details
- 5,060 Sq Ft Lot
- Lot Dimensions are 52x130
- Northeast Facing Home
- Landscaped with Trees
- Property is zoned RSF1
HOA Fees
- $320 Monthly HOA Fees
Parking
- 2 Car Attached Garage
Property Views
- Pond
- Woods
Home Design
- Home is estimated to be completed on 3/27/25
- Florida Architecture
- Villa
- Slab Foundation
- Tile Roof
- Block Exterior
- Stucco
Interior Spaces
- 1,602 Sq Ft Home
- Open Floorplan
- Sliding Doors
- Combination Dining and Living Room
- Den
- Tile Flooring
- Laundry closet
Kitchen
- Range
- Microwave
- Dishwasher
- Disposal
Bedrooms and Bathrooms
- 2 Bedrooms
- Walk-In Closet
- 2 Full Bathrooms
Home Security
- Smart Home
- Storm Windows
- Pest Guard System
Eco-Friendly Details
- Reclaimed Water Irrigation System
Outdoor Features
- Covered patio or porch
- Rain Gutters
Schools
- Laurel Nokomis Elementary School
- Laurel Nokomis Middle School
- Venice Senior High School
Utilities
- Central Air
- Heating Available
- Thermostat
- Natural Gas Connected
- Gas Water Heater
- Cable TV Available
Listing and Financial Details
- Home warranty included in the sale of the property
- Visit Down Payment Resource Website
- Legal Lot and Block 69600 / 534-542
- Assessor Parcel Number 0357030036
Community Details
Overview
- Association fees include pool, ground maintenance, private road
- $50 Other Monthly Fees
- Sierrah Davis Association, Phone Number (941) 202-8251
- Built by Divosta
- Talon Preserve On Palmer Ranch Subdivision, Cascadia Floorplan
- Talon Preserve On Palmer Ranch Community
- On-Site Maintenance
- Community Lake
Amenities
- Restaurant
- Clubhouse
- Community Mailbox
Recreation
- Tennis Courts
- Pickleball Courts
- Recreation Facilities
- Fitness Center
- Community Pool
- Community Spa
- Dog Park
- Trails
Security
- Security Guard
- Gated Community
Map
Home Values in the Area
Average Home Value in this Area
Tax History
| Year | Tax Paid | Tax Assessment Tax Assessment Total Assessment is a certain percentage of the fair market value that is determined by local assessors to be the total taxable value of land and additions on the property. | Land | Improvement |
|---|---|---|---|---|
| 2024 | -- | $87,000 | $87,000 | -- |
| 2023 | -- | -- | -- | -- |
Property History
| Date | Event | Price | Change | Sq Ft Price |
|---|---|---|---|---|
| 04/04/2025 04/04/25 | Pending | -- | -- | -- |
| 03/27/2025 03/27/25 | For Sale | $429,000 | -- | $268 / Sq Ft |
Similar Homes in Nokomis, FL
Source: Stellar MLS
MLS Number: TB8366876
APN: 0357-03-0036
- 14221 Eagle Branch Dr
- 14256 Eagle Branch Dr
- 6132 Wiregrass Ct
- 6137 Wiregrass Ct
- 14313 Eagle Branch Dr
- 14369 Eagle Branch Dr
- 5958 Talon Preserve Dr
- 6240 Fish Eagle Ct
- 6237 Fish Eagle Ct
- 14480 Eagle Branch Dr
- 6260 Fish Eagle Ct
- 6252 Winding Pine Dr
- 6017 Silver Grass Ct
- 6288 Winding Pine Dr
- 6273 Winding Pine Dr
- 6328 Winding Pine Dr
- 14548 Eagle Branch Dr
- 6244 Talon Preserve Dr
- 6248 Fish Eagle Ct
- 6267 Crested Eagle Ln
