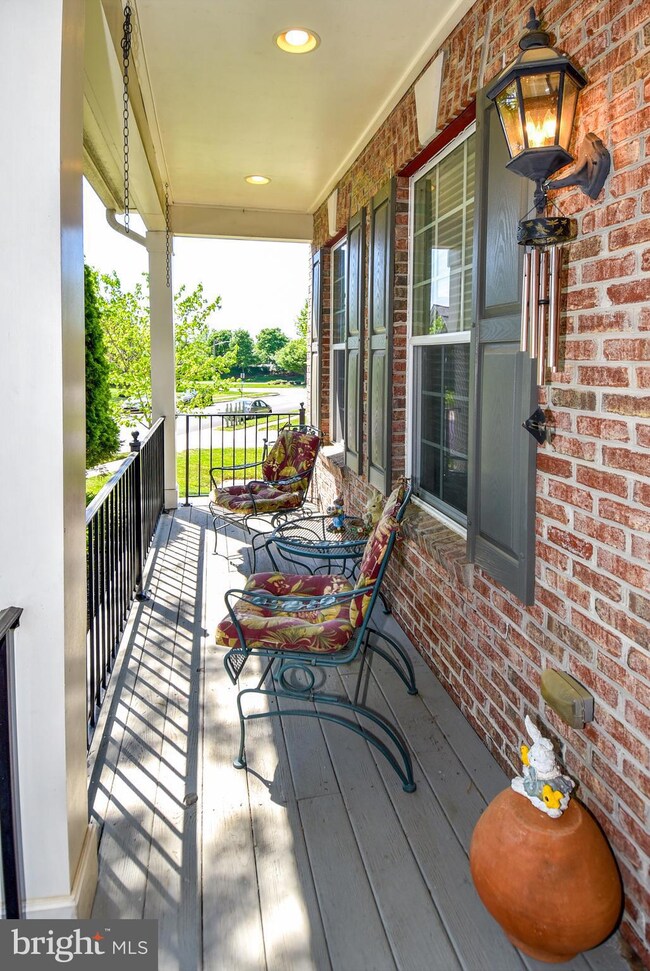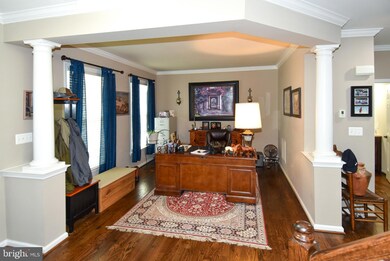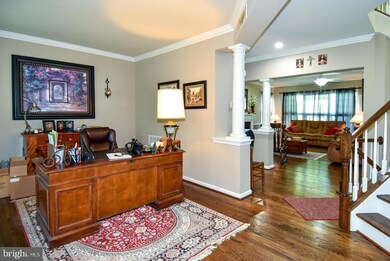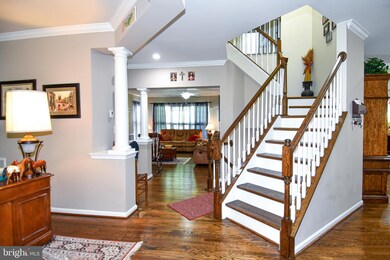
14221 Sharpshinned Dr Gainesville, VA 20155
Meadows At Morris Farm NeighborhoodHighlights
- Open Floorplan
- Contemporary Architecture
- Community Pool
- Glenkirk Elementary School Rated A
- Wood Flooring
- Efficiency Studio
About This Home
As of June 2024WELCOME HOME TO “BEAUTIFUL MEADOWS AT MORRIS FARM NEIGHBORHOOD”. THIS COLONIAL STYLE HOME WITH A MODERN TOUCH IS LOADED WITH PRESTINE UPGRADES. ENJOY THE OPEN SPACE BEHIND YOUR PROPERTY LINE. METICULOUS IMPROVEMENTS ARE LISTED BELOW. THE PROPERTY HAS 4-BEDROOMS WITH 3 ½ BATHROOMS AND LAUNDRY ROOM ON THE UPPER LEVEL, NEWER CARPETING, FINISHED BASEMENT, NEWER BATHROOM AND WALK-IN SHOWER. STEP OUTSIDE FROM THE FAMILY ROOM TO A BEAUTIFUL VIEW AND DECK WITH A FLAGSTONE PATIO AND SYNTHETIC DECKING. SEVEN-INGROUND SPRINKLERS!............................................................................................................................................................
2022-KITCHEN UPGRADED BY REMOVING THE WALL IN THE KITCHEN/DINING ROOM AND ADDED A LARGE SPACIOUS ISLAND WITH PLENTY OF STORAGE SPACE BELOW THE ISLAND!
2022-THE CURRENT OWNERS HAVE ADDED TOP-GRADE CARPETS IN THE UPPER 4-BEDROOMS.
2022-REFINISHED HARDWOOD FLOORS ON THE WHOLE-MAIN FLOOR LEVEL INCLUDING THE STAIRS AND UPPER LANDING.
2022-REPLACED THE SUMP PUMP.
2024-HVAC SERVICED.
2024-NEW WATER HEATER.
2019-BASEMENT FINISHED WITH TILE FLOORING AND ADDED A BATHROOM & SHOWER.
2010-ROOF REPLACED
2010-SPRINKLER SYSTEM –[SEVEN-ZONES]
Last Agent to Sell the Property
EXP Realty, LLC License #0225064513 Listed on: 05/04/2024

Home Details
Home Type
- Single Family
Est. Annual Taxes
- $6,521
Year Built
- Built in 2010
Lot Details
- 8,367 Sq Ft Lot
- Open Space
- Backs To Open Common Area
- East Facing Home
- Landscaped
- Interior Lot
- Level Lot
- Sprinkler System
- Cleared Lot
- Front Yard
- Property is in excellent condition
- Property is zoned PMR
HOA Fees
- $104 Monthly HOA Fees
Parking
- 2 Car Direct Access Garage
- 2 Driveway Spaces
- Front Facing Garage
- Garage Door Opener
Home Design
- Contemporary Architecture
- Permanent Foundation
- Architectural Shingle Roof
- Vinyl Siding
- Brick Front
Interior Spaces
- Property has 3 Levels
- Open Floorplan
- Ceiling height of 9 feet or more
- Ceiling Fan
- Recessed Lighting
- Marble Fireplace
- Fireplace Mantel
- Gas Fireplace
- Window Screens
- Entrance Foyer
- Family Room Off Kitchen
- Living Room
- Combination Kitchen and Dining Room
- Efficiency Studio
Kitchen
- Kitchen in Efficiency Studio
- Gas Oven or Range
- Self-Cleaning Oven
- Built-In Microwave
- Dishwasher
- Kitchen Island
- Disposal
Flooring
- Wood
- Carpet
Bedrooms and Bathrooms
- 4 Bedrooms
- En-Suite Primary Bedroom
- En-Suite Bathroom
- Walk-In Closet
- Soaking Tub
- Bathtub with Shower
- Walk-in Shower
Laundry
- Laundry Room
- Laundry on upper level
- Electric Dryer
- Washer
Finished Basement
- Heated Basement
- Walk-Up Access
- Connecting Stairway
- Interior and Exterior Basement Entry
Home Security
- Fire Sprinkler System
- Flood Lights
Accessible Home Design
- Lowered Light Switches
Eco-Friendly Details
- Energy-Efficient Appliances
- ENERGY STAR Qualified Equipment for Heating
Schools
- Glenkirk Elementary School
- Gainesville Middle School
- Patriot High School
Utilities
- Central Heating and Cooling System
- Vented Exhaust Fan
- Programmable Thermostat
- Natural Gas Water Heater
- Multiple Phone Lines
- Cable TV Available
Listing and Financial Details
- Tax Lot 03A
- Assessor Parcel Number 7396-63-1811
Community Details
Overview
- Association fees include common area maintenance, management, pool(s), trash
- Meadows At Morris Farm HOA
- Built by BROOKFIELD
- Meadows At Morris Farm Subdivision, Yardley Extention Floorplan
- Property Manager
Amenities
- Common Area
Recreation
- Community Playground
- Community Pool
Ownership History
Purchase Details
Home Financials for this Owner
Home Financials are based on the most recent Mortgage that was taken out on this home.Purchase Details
Home Financials for this Owner
Home Financials are based on the most recent Mortgage that was taken out on this home.Purchase Details
Home Financials for this Owner
Home Financials are based on the most recent Mortgage that was taken out on this home.Similar Homes in Gainesville, VA
Home Values in the Area
Average Home Value in this Area
Purchase History
| Date | Type | Sale Price | Title Company |
|---|---|---|---|
| Deed | $779,000 | Cardinal Title | |
| Special Warranty Deed | $439,900 | -- | |
| Deed | $415,000 | Premier Title Inc |
Mortgage History
| Date | Status | Loan Amount | Loan Type |
|---|---|---|---|
| Open | $229,000 | New Conventional | |
| Previous Owner | $351,900 | New Conventional | |
| Previous Owner | $174,300 | New Conventional |
Property History
| Date | Event | Price | Change | Sq Ft Price |
|---|---|---|---|---|
| 06/05/2024 06/05/24 | Sold | $779,000 | +3.9% | $233 / Sq Ft |
| 05/08/2024 05/08/24 | Pending | -- | -- | -- |
| 05/04/2024 05/04/24 | For Sale | $749,900 | 0.0% | $225 / Sq Ft |
| 07/20/2021 07/20/21 | Rented | $3,100 | +6.9% | -- |
| 07/13/2021 07/13/21 | Under Contract | -- | -- | -- |
| 12/02/2019 12/02/19 | Rented | $2,900 | 0.0% | -- |
| 11/25/2019 11/25/19 | Under Contract | -- | -- | -- |
| 10/31/2019 10/31/19 | Price Changed | $2,900 | +144900.0% | $1 / Sq Ft |
| 10/31/2019 10/31/19 | Price Changed | $2 | -99.9% | $0 / Sq Ft |
| 09/20/2019 09/20/19 | For Rent | $3,000 | 0.0% | -- |
| 07/17/2014 07/17/14 | Sold | $439,900 | 0.0% | $173 / Sq Ft |
| 05/23/2014 05/23/14 | Pending | -- | -- | -- |
| 05/16/2014 05/16/14 | Price Changed | $439,900 | -2.2% | $173 / Sq Ft |
| 05/02/2014 05/02/14 | Price Changed | $449,900 | -3.2% | $177 / Sq Ft |
| 04/23/2014 04/23/14 | For Sale | $464,900 | 0.0% | $183 / Sq Ft |
| 04/19/2014 04/19/14 | Pending | -- | -- | -- |
| 04/11/2014 04/11/14 | For Sale | $464,900 | +5.7% | $183 / Sq Ft |
| 04/09/2014 04/09/14 | Off Market | $439,900 | -- | -- |
| 04/09/2014 04/09/14 | For Sale | $464,900 | -- | $183 / Sq Ft |
Tax History Compared to Growth
Tax History
| Year | Tax Paid | Tax Assessment Tax Assessment Total Assessment is a certain percentage of the fair market value that is determined by local assessors to be the total taxable value of land and additions on the property. | Land | Improvement |
|---|---|---|---|---|
| 2024 | $6,492 | $652,800 | $179,900 | $472,900 |
| 2023 | $6,412 | $616,200 | $160,400 | $455,800 |
| 2022 | $6,608 | $586,400 | $150,300 | $436,100 |
| 2021 | $6,309 | $517,700 | $138,100 | $379,600 |
| 2020 | $7,487 | $483,000 | $130,900 | $352,100 |
| 2019 | $6,915 | $446,100 | $130,900 | $315,200 |
| 2018 | $5,169 | $428,100 | $124,700 | $303,400 |
| 2017 | $5,098 | $413,400 | $124,700 | $288,700 |
| 2016 | $4,871 | $398,500 | $117,500 | $281,000 |
| 2015 | $4,667 | $397,800 | $117,500 | $280,300 |
| 2014 | $4,667 | $373,300 | $109,900 | $263,400 |
Agents Affiliated with this Home
-
Carolyn Hurley

Seller's Agent in 2024
Carolyn Hurley
EXP Realty, LLC
(703) 505-2120
1 in this area
14 Total Sales
-
MARCELO AQUINO

Buyer's Agent in 2024
MARCELO AQUINO
Samson Properties
(703) 217-1543
1 in this area
11 Total Sales
-
Marion Anglin

Buyer's Agent in 2021
Marion Anglin
Pearson Smith Realty, LLC
(757) 739-9888
101 Total Sales
-
Jonathan Lahey

Seller's Agent in 2019
Jonathan Lahey
EXP Realty, LLC
(301) 651-4900
861 Total Sales
-
Ashley Leigh

Seller's Agent in 2014
Ashley Leigh
Linton Hall Realtors
(703) 407-9111
3 in this area
247 Total Sales
-
Chad Hollingsworth

Seller Co-Listing Agent in 2014
Chad Hollingsworth
Real Property Management Pros
(703) 919-5708
3 in this area
121 Total Sales
Map
Source: Bright MLS
MLS Number: VAPW2070244
APN: 7396-63-1811
- 14216 Sharpshinned Dr
- 8868 Song Sparrow Dr
- 14013 Indigo Bunting Ct
- 8903 Screech Owl Ct
- 8705 Lords View Loop
- 8967 Fenestra Place
- 8849 Brown Thrasher Ct
- 13859 Barrymore Ct
- 13848 Barrymore Ct
- 14381 Broadwinged Dr
- 14401 Broadwinged Dr
- 8245 Crackling Fire Dr
- 13763 Deacons Way
- 13988 Dancing Twig Dr
- 8408 Lippizan Place
- 8347 Crackling Cedar Ln
- 14475 Bluff Point Ct
- 13860 Bridlewood Dr
- 14484 Bluff Point Ct
- 9486 Broadlands Ln






