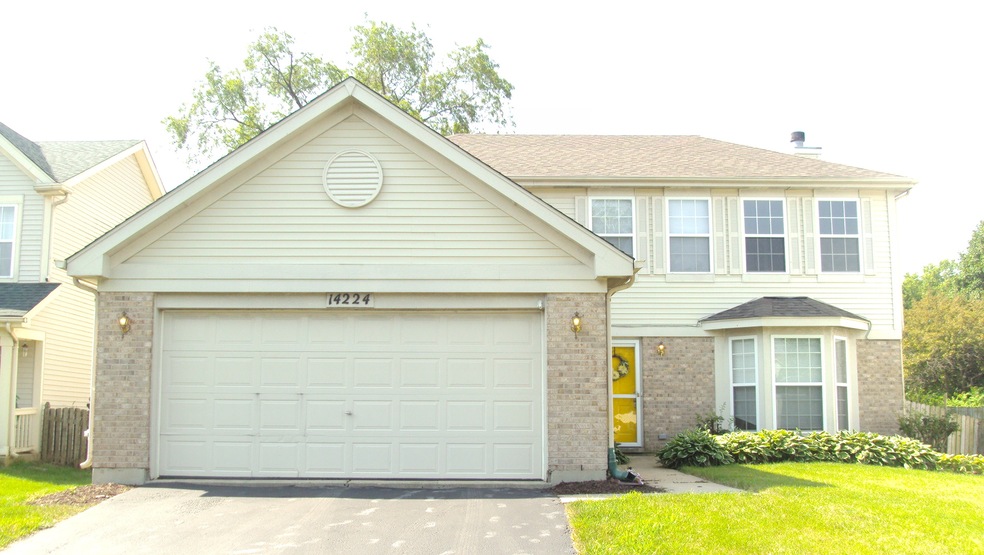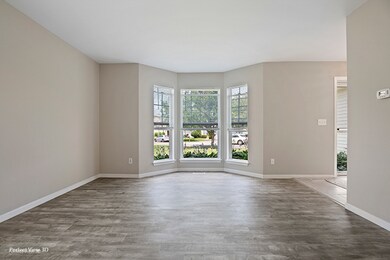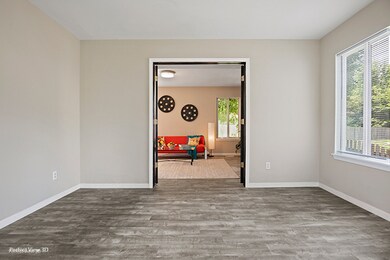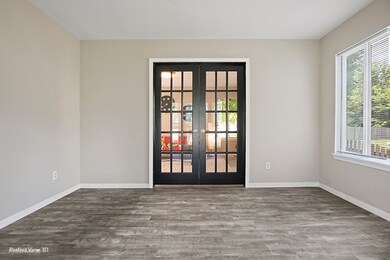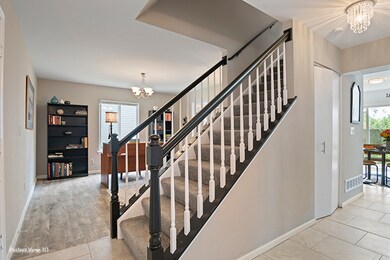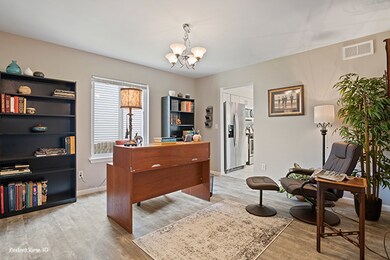
14224 S Longview Ln Unit 3 Plainfield, IL 60544
Lakewood Falls NeighborhoodHighlights
- Landscaped Professionally
- Walk-In Pantry
- Stainless Steel Appliances
- Plainfield East High School Rated A
- Breakfast Room
- Fenced Yard
About This Home
As of May 2022ABSOLUTELY STUNNING 4 BEDROOM 2 1/2 BATH TWO STORY IN POPULAR LAKEWOOD FALLS. COMPLETE RENOVATION INSIDE. LIVING ROOM HAS BAY WINDOW, NEW FLOORING AND FRENCH DOORS TO FAMILY ROOM. FORMAL DINING ROOM CURRENTLY SET UP AS OFFICE, OPEN FAMILY ROOM WITH FIREPLACE. LARGE EAT-IN KITCHEN HAS LOVELY BRAND NEW CABINETS, GRANITE COUNTERS & CERAMIC TILE FLOORING. NEW PLANK FLOOING ON MAIN LEVEL. NEW CARPETING 2ND FLOOR. MASTER BEDROOM W/PRIVATE FULL BATH, SKYLIGHT AND WALK-IN CLOSET. NEW MARBLE VANITIES IN BOTH FULL BATHS. 2ND FLOOR LAUNDRY AREA. NICE FENCED YARD W/BRICK PATIO. 2 CAR + GARAGE WITH EXTRA WIDE DRIVEWAY, CAN HOLD UP TO 4 CARS. WALK TO GREAT PLAINFIELD SCHOOLS.
Home Details
Home Type
- Single Family
Est. Annual Taxes
- $7,779
Year Built | Renovated
- 1997 | 2019
Lot Details
- Fenced Yard
- Landscaped Professionally
HOA Fees
- $65 per month
Parking
- Attached Garage
- Garage Transmitter
- Garage Door Opener
- Side Driveway
- Parking Included in Price
- Garage Is Owned
Home Design
- Brick Exterior Construction
- Slab Foundation
- Vinyl Siding
Interior Spaces
- Skylights
- Wood Burning Fireplace
- Fireplace With Gas Starter
- Breakfast Room
- Laundry on upper level
Kitchen
- Breakfast Bar
- Walk-In Pantry
- Oven or Range
- Microwave
- Dishwasher
- Stainless Steel Appliances
Bedrooms and Bathrooms
- Primary Bathroom is a Full Bathroom
- Dual Sinks
Utilities
- Forced Air Heating and Cooling System
- Heating System Uses Gas
Ownership History
Purchase Details
Home Financials for this Owner
Home Financials are based on the most recent Mortgage that was taken out on this home.Purchase Details
Home Financials for this Owner
Home Financials are based on the most recent Mortgage that was taken out on this home.Purchase Details
Home Financials for this Owner
Home Financials are based on the most recent Mortgage that was taken out on this home.Purchase Details
Home Financials for this Owner
Home Financials are based on the most recent Mortgage that was taken out on this home.Map
Similar Homes in Plainfield, IL
Home Values in the Area
Average Home Value in this Area
Purchase History
| Date | Type | Sale Price | Title Company |
|---|---|---|---|
| Deed | $245,000 | Greater Illinois Title Co | |
| Warranty Deed | $209,000 | Multiple | |
| Interfamily Deed Transfer | -- | Lawyers Title Pick Up | |
| Warranty Deed | $153,000 | Chicago Title Insurance Co |
Mortgage History
| Date | Status | Loan Amount | Loan Type |
|---|---|---|---|
| Open | $252,866 | VA | |
| Closed | $250,635 | VA | |
| Previous Owner | $156,000 | Purchase Money Mortgage | |
| Previous Owner | $139,000 | Unknown | |
| Previous Owner | $140,000 | No Value Available | |
| Previous Owner | $145,200 | No Value Available |
Property History
| Date | Event | Price | Change | Sq Ft Price |
|---|---|---|---|---|
| 05/02/2022 05/02/22 | Sold | $340,000 | +4.6% | $172 / Sq Ft |
| 03/21/2022 03/21/22 | Pending | -- | -- | -- |
| 03/18/2022 03/18/22 | For Sale | $325,000 | +32.7% | $164 / Sq Ft |
| 02/05/2020 02/05/20 | Sold | $245,000 | -3.9% | $124 / Sq Ft |
| 12/30/2019 12/30/19 | Pending | -- | -- | -- |
| 11/03/2019 11/03/19 | For Sale | $254,900 | -- | $129 / Sq Ft |
Tax History
| Year | Tax Paid | Tax Assessment Tax Assessment Total Assessment is a certain percentage of the fair market value that is determined by local assessors to be the total taxable value of land and additions on the property. | Land | Improvement |
|---|---|---|---|---|
| 2023 | $7,779 | $98,036 | $20,484 | $77,552 |
| 2022 | $6,929 | $88,049 | $18,397 | $69,652 |
| 2021 | $6,573 | $82,288 | $17,193 | $65,095 |
| 2020 | $6,506 | $79,953 | $16,705 | $63,248 |
| 2019 | $6,231 | $76,182 | $15,917 | $60,265 |
| 2018 | $6,119 | $73,327 | $14,954 | $58,373 |
| 2017 | $5,959 | $69,683 | $14,211 | $55,472 |
| 2016 | $5,848 | $66,460 | $13,554 | $52,906 |
| 2015 | $5,523 | $62,258 | $12,697 | $49,561 |
| 2014 | $5,523 | $60,060 | $12,249 | $47,811 |
| 2013 | $5,523 | $60,060 | $12,249 | $47,811 |
Source: Midwest Real Estate Data (MRED)
MLS Number: MRD10565092
APN: 03-01-402-051
- 14252 S Hemingway Cir
- 14042 S Largo Ct
- 14232 S Newberg Ct
- 14036 S Oakdale Cir
- 22252 W Taylor Rd
- 21522 W Georgetown Ct Unit 4
- 2047 Kentland Dr
- 130 Wedgeport Cir
- 13834 Isle Royal Cir Unit 4
- 21752 Ives Ct
- 182 Cherrywood Ct
- 14125 Faulkner Ct
- 185 Wedgeport Cir
- 21641 W Tamarack Ct
- 21853 W Knollwood Dr
- 13913 S Tamarack Dr
- 13804 S Ironwood Dr
- 21818 W Knollwood Dr
- 21600 W Larch Dr
- 21800 W Knollwood Dr
