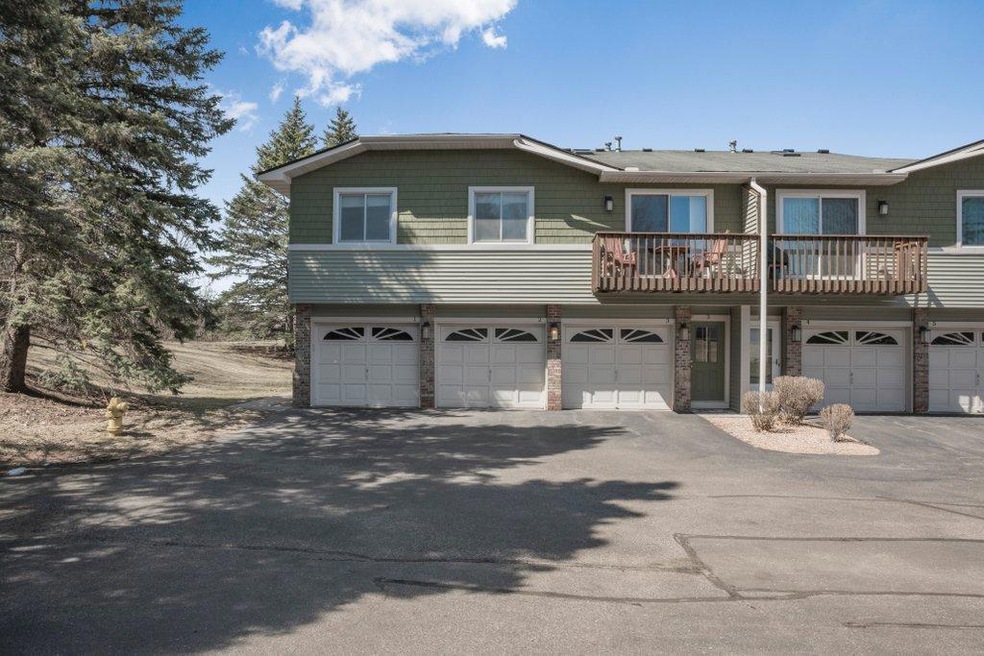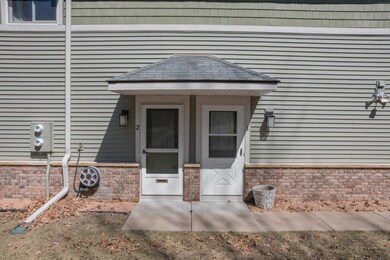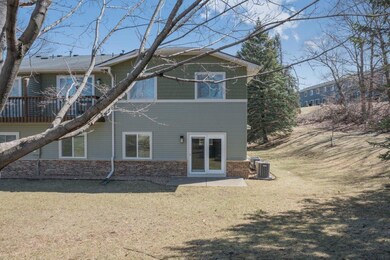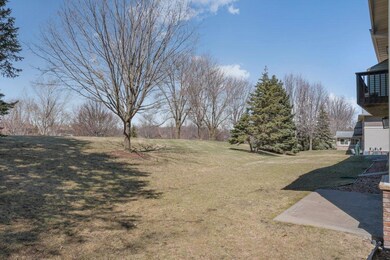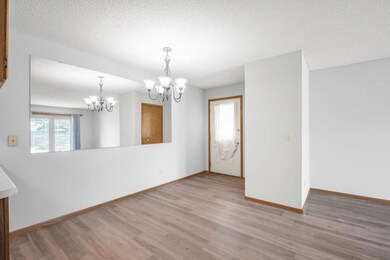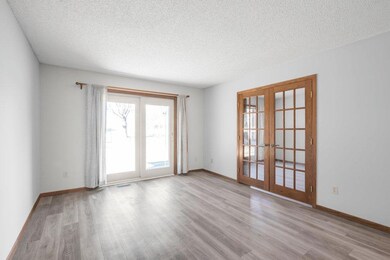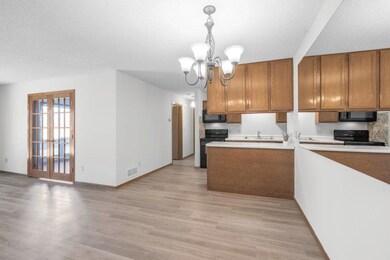
14225 44th Place N Unit 2 Plymouth, MN 55446
Highlights
- Patio
- Guest Parking
- Forced Air Heating and Cooling System
- Living Room
- 1-Story Property
- Combination Kitchen and Dining Room
About This Home
As of April 2025Are you a first-time homebuyer looking to transition from renting to owning? Have you been recently relocated or just starting your career, seeking a balance between affordability, low maintenance, and access to amenities? Do you value the convenience, wanting proximity to shopping, parks, and major highways for easy commutes to nearby employment centers like Minneapolis or St. Paul? Are you attracted to the townhome lifestyle for the shared maintenance, modern layouts, and community feel? Do you currently own a single-family home and are ready to right-size into a one-level living townhome? If you answered yes to any of these questions, this beautiful townhome might be perfect for you! Pull into your attached garage, walk right into the kitchen, and be home sweet home! New flooring and paint await - all you have to do is move in and enjoy!
Last Agent to Sell the Property
Keller Williams Classic Rlty NW Brokerage Phone: 763-438-1044 Listed on: 04/10/2025

Townhouse Details
Home Type
- Townhome
Est. Annual Taxes
- $2,389
Year Built
- Built in 1989
HOA Fees
- $350 Monthly HOA Fees
Parking
- 1 Car Garage
- Tuck Under Garage
- Guest Parking
Home Design
- Slab Foundation
Interior Spaces
- 1,050 Sq Ft Home
- 1-Story Property
- Living Room
- Combination Kitchen and Dining Room
Kitchen
- Range
- Microwave
- Dishwasher
Bedrooms and Bathrooms
- 2 Bedrooms
- 1 Full Bathroom
Laundry
- Dryer
- Washer
Additional Features
- Patio
- Forced Air Heating and Cooling System
Community Details
- Association fees include lawn care, trash, snow removal
- First Service Residential Association, Phone Number (952) 277-2700
- Condo 0632 Estates Of Fernbrook Subdivision
Listing and Financial Details
- Assessor Parcel Number 1011822330011
Ownership History
Purchase Details
Home Financials for this Owner
Home Financials are based on the most recent Mortgage that was taken out on this home.Purchase Details
Purchase Details
Purchase Details
Purchase Details
Similar Homes in Plymouth, MN
Home Values in the Area
Average Home Value in this Area
Purchase History
| Date | Type | Sale Price | Title Company |
|---|---|---|---|
| Warranty Deed | $218,147 | Great North Title | |
| Personal Reps Deed | $74,952 | Titlesmart Inc | |
| Warranty Deed | $152,900 | -- | |
| Warranty Deed | $152,900 | -- | |
| Warranty Deed | $147,900 | -- | |
| Deed | $89,900 | -- |
Property History
| Date | Event | Price | Change | Sq Ft Price |
|---|---|---|---|---|
| 04/29/2025 04/29/25 | Sold | $218,000 | -0.9% | $208 / Sq Ft |
| 04/25/2025 04/25/25 | Pending | -- | -- | -- |
| 04/10/2025 04/10/25 | For Sale | $220,000 | -- | $210 / Sq Ft |
Tax History Compared to Growth
Tax History
| Year | Tax Paid | Tax Assessment Tax Assessment Total Assessment is a certain percentage of the fair market value that is determined by local assessors to be the total taxable value of land and additions on the property. | Land | Improvement |
|---|---|---|---|---|
| 2023 | $2,389 | $210,800 | $15,000 | $195,800 |
| 2022 | $2,134 | $202,000 | $13,000 | $189,000 |
| 2021 | $2,021 | $174,000 | $16,000 | $158,000 |
| 2020 | $1,885 | $164,000 | $11,000 | $153,000 |
| 2019 | $1,940 | $148,000 | $42,000 | $106,000 |
| 2018 | $1,669 | $137,000 | $39,000 | $98,000 |
| 2017 | $1,667 | $113,000 | $32,000 | $81,000 |
| 2016 | $1,598 | $102,000 | $29,000 | $73,000 |
| 2015 | $1,419 | $88,400 | $25,000 | $63,400 |
| 2014 | -- | $80,700 | $25,000 | $55,700 |
Agents Affiliated with this Home
-
Colleen Hendrickson

Seller's Agent in 2025
Colleen Hendrickson
Keller Williams Classic Rlty NW
(763) 438-1044
4 in this area
138 Total Sales
-
James Dattalo

Buyer's Agent in 2025
James Dattalo
Edina Realty, Inc.
(612) 599-3400
7 in this area
47 Total Sales
Map
Source: NorthstarMLS
MLS Number: 6700943
APN: 10-118-22-33-0011
- 14000 44th Place N Unit 3
- 14193 43rd Ave N
- 14145 43rd Ave N
- 14005 48th Ave N
- 4380 Juneau Ln N
- 4360 Juneau Ln N
- 14887 45th Ave N
- 4705 Minnesota Ln N
- 4045 Glacier Ln N
- 4845 Underwood Ln N Unit G
- 4800 Underwood Ln N Unit A
- 4840 Underwood Ln N Unit D
- 3870 Harbor Ln N
- 4811 Orchid Ln N
- 4900 Underwood Ln N Unit D
- 5301 Empire Ln N
- 13905 52nd Ave N Unit 707
- 4710 Quantico Ln N
- 12817 45th Ave N
- 12840 46th Ave N
