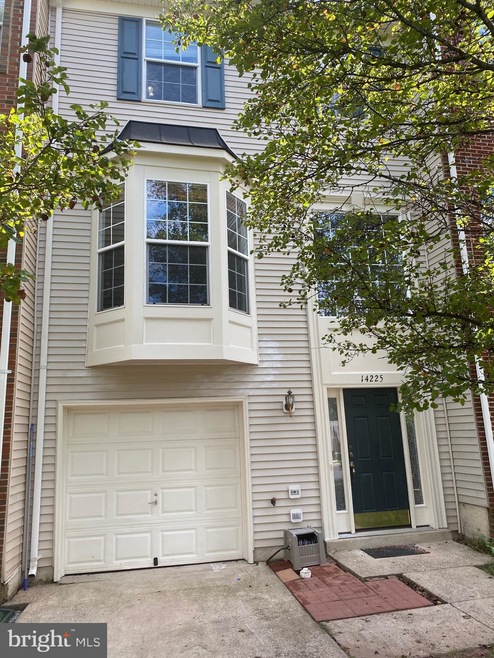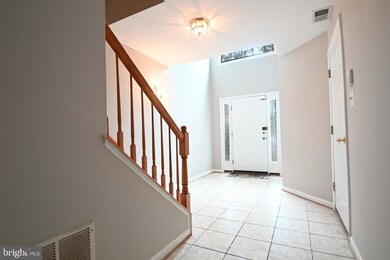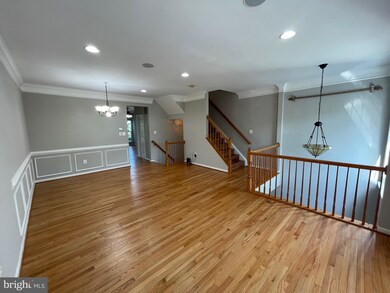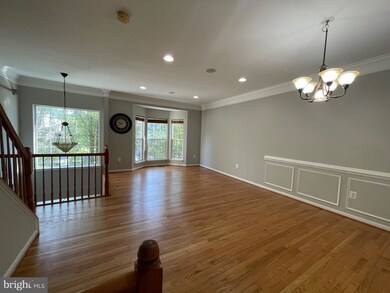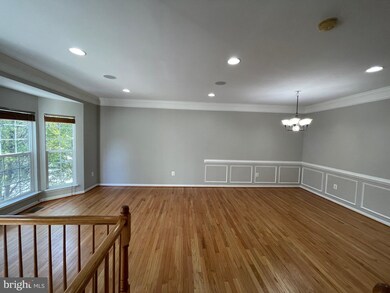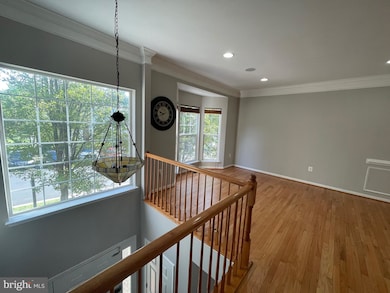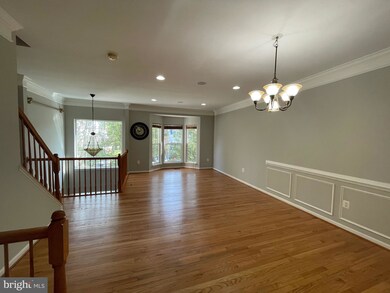
14225 Hunters Run Way Gainesville, VA 20155
Heritage Hunt NeighborhoodHighlights
- Colonial Architecture
- Double Oven
- 90% Forced Air Heating and Cooling System
- Bull Run Middle School Rated A-
- 1 Car Attached Garage
- Gas Fireplace
About This Home
As of August 2022Motivated Seller. $10K closing cost assistance for a full sale price contract ratified by July 18th and closing is done by August 18th. A charming, spacious and move in ready townhouse with a sizable living room to enjoy a movie night with friends or family. A lovely light filled kitchen with an eat-in island for additional seating. A quaint dining room to enjoy a nice meal as well as gas-lit fireplace to keep winter nights warm. Decent sized deck to enjoy the morning sunrise or evening sunset. An extensive Primary Bedroom with sitting area as well as En Suite. Two additional bedrooms to be used for guest or at home office. Fully finished basement with family room to enjoy a fun game night with family and guest. Also has a full bath and walk out to the backyard. The whole house including walls, ceiling, doors, and baseboards were freshly painted. Refinished Hardwood Floors on the Kitchen level. As well as the exterior is power washed. Conveniently located near Highway 66 for ease of commute through Northern Virginia. Down the street you have Heritage Marketplace to do all your grocery shopping at The Harris Teeter, a nice cooling ice cream on summer evenings, or a nice large pizza to share with friends or family. Many more options to choose form when having weekend out in the town. Want to have a nice outing at a park, there is Rolling Creek to traverse and hike. This is a great home for those who want a great neighborhood, ease of commuting, and plenty of activities to partake in on the weekends.
Last Agent to Sell the Property
Samson Properties License #0225204830 Listed on: 06/30/2022

Townhouse Details
Home Type
- Townhome
Est. Annual Taxes
- $5,051
Year Built
- Built in 2003
Lot Details
- 1,655 Sq Ft Lot
HOA Fees
- $75 Monthly HOA Fees
Parking
- 1 Car Attached Garage
- Garage Door Opener
Home Design
- Colonial Architecture
- Brick Foundation
- Vinyl Siding
Interior Spaces
- Property has 3 Levels
- Gas Fireplace
- Walk-Out Basement
Kitchen
- Double Oven
- Cooktop
- Built-In Microwave
- Dishwasher
- Disposal
Bedrooms and Bathrooms
- 3 Bedrooms
Laundry
- Dryer
- Washer
Utilities
- 90% Forced Air Heating and Cooling System
- Natural Gas Water Heater
Community Details
- Carterwood Subdivision
Listing and Financial Details
- Tax Lot 55
- Assessor Parcel Number 7398-50-1150
Ownership History
Purchase Details
Purchase Details
Home Financials for this Owner
Home Financials are based on the most recent Mortgage that was taken out on this home.Purchase Details
Home Financials for this Owner
Home Financials are based on the most recent Mortgage that was taken out on this home.Purchase Details
Home Financials for this Owner
Home Financials are based on the most recent Mortgage that was taken out on this home.Purchase Details
Home Financials for this Owner
Home Financials are based on the most recent Mortgage that was taken out on this home.Similar Homes in the area
Home Values in the Area
Average Home Value in this Area
Purchase History
| Date | Type | Sale Price | Title Company |
|---|---|---|---|
| Deed | -- | Commonwealth Land Title | |
| Warranty Deed | $479,000 | Ekko Title | |
| Warranty Deed | $330,000 | Cardinal Title Group Llc | |
| Deed | $245,000 | Commonwealth Land Title Insu | |
| Deed | $275,615 | -- |
Mortgage History
| Date | Status | Loan Amount | Loan Type |
|---|---|---|---|
| Previous Owner | $359,900 | Balloon | |
| Previous Owner | $765,000 | Credit Line Revolving | |
| Previous Owner | $300,000 | Farmers Home Administration | |
| Previous Owner | $320,100 | New Conventional | |
| Previous Owner | $10,000 | Unknown | |
| Previous Owner | $240,562 | FHA | |
| Previous Owner | $319,200 | Adjustable Rate Mortgage/ARM | |
| Previous Owner | $79,800 | Credit Line Revolving | |
| Previous Owner | $248,050 | New Conventional |
Property History
| Date | Event | Price | Change | Sq Ft Price |
|---|---|---|---|---|
| 06/24/2025 06/24/25 | Rented | $2,960 | +2.1% | -- |
| 06/21/2025 06/21/25 | Under Contract | -- | -- | -- |
| 06/20/2025 06/20/25 | For Rent | $2,900 | 0.0% | -- |
| 08/18/2022 08/18/22 | Sold | $479,900 | 0.0% | $183 / Sq Ft |
| 07/26/2022 07/26/22 | Pending | -- | -- | -- |
| 07/13/2022 07/13/22 | Price Changed | $479,999 | -3.0% | $183 / Sq Ft |
| 06/30/2022 06/30/22 | For Sale | $495,000 | +50.0% | $189 / Sq Ft |
| 05/31/2017 05/31/17 | Sold | $330,000 | -1.5% | $126 / Sq Ft |
| 04/22/2017 04/22/17 | Pending | -- | -- | -- |
| 04/14/2017 04/14/17 | For Sale | $335,000 | -- | $128 / Sq Ft |
Tax History Compared to Growth
Tax History
| Year | Tax Paid | Tax Assessment Tax Assessment Total Assessment is a certain percentage of the fair market value that is determined by local assessors to be the total taxable value of land and additions on the property. | Land | Improvement |
|---|---|---|---|---|
| 2024 | $5,088 | $511,600 | $126,100 | $385,500 |
| 2023 | $4,737 | $455,300 | $119,100 | $336,200 |
| 2022 | $5,062 | $448,400 | $116,600 | $331,800 |
| 2021 | $4,715 | $386,000 | $100,100 | $285,900 |
| 2020 | $5,642 | $364,000 | $97,100 | $266,900 |
| 2019 | $5,352 | $345,300 | $94,500 | $250,800 |
| 2018 | $3,928 | $325,300 | $88,100 | $237,200 |
| 2017 | $3,863 | $312,500 | $88,100 | $224,400 |
| 2016 | $3,748 | $305,900 | $84,200 | $221,700 |
| 2015 | $3,424 | $310,900 | $107,300 | $203,600 |
| 2014 | $3,424 | $272,900 | $74,200 | $198,700 |
Agents Affiliated with this Home
-
Jaskaran Singh

Seller's Agent in 2025
Jaskaran Singh
Pearson Smith Realty, LLC
(516) 509-2335
1 in this area
97 Total Sales
-
Suzy Murphy
S
Buyer's Agent in 2025
Suzy Murphy
Jefferson Realty Group, Inc.
(703) 973-3069
9 Total Sales
-
Kashif Rasul

Seller's Agent in 2022
Kashif Rasul
Samson Properties
(703) 380-1091
1 in this area
80 Total Sales
-
Shelley Mastro

Seller's Agent in 2017
Shelley Mastro
RE/MAX
(703) 380-0017
59 Total Sales
Map
Source: Bright MLS
MLS Number: VAPW2031608
APN: 7398-50-1150
- 14387 Newbern Loop
- 6688 Roderick Loop
- 14313 Broughton Place
- 14291 Newbern Loop
- 6702 Selbourne Ln
- 6813 Avalon Isle Way
- 18246 Camdenhurst Dr
- 13986 Chelmsford Dr
- 18257 Camdenhurst Dr
- 18008 Densworth Mews
- 18009 Densworth Mews
- 13890 Chelmsford Dr Unit 313
- 14192 Haro Trail
- 14109 Snickersville Dr
- 13891 Chelmsford Dr Unit 201
- 6848 Tred Avon Place
- 6827 Hampton Bay Ln
- 6831 Hampton Bay Ln
- 14036 Cannondale Way
- 6413 Morven Park Ln
