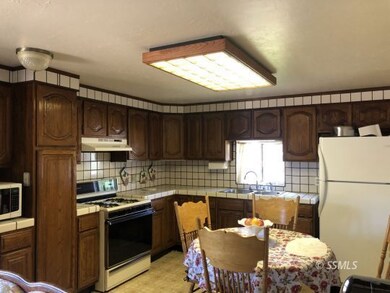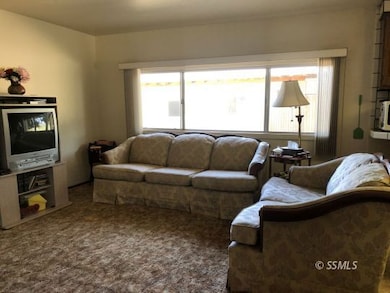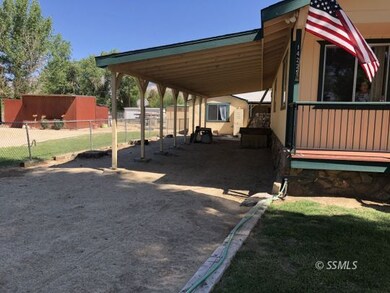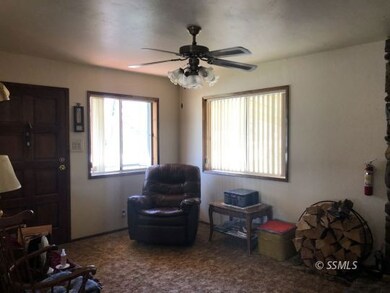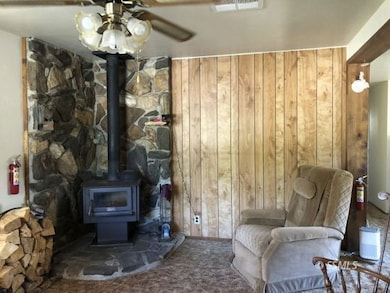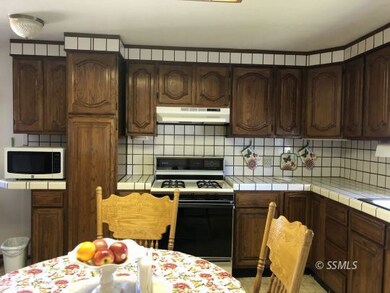14225 Polaris St Weldon, CA 93283
Estimated payment $1,028/month
Highlights
- Horse Property
- Mountain View
- Lawn
- RV or Boat Parking
- Wood Burning Stove
- Covered Patio or Porch
About This Home
This has been a wonderful family home for 50 years. 2 Lots makes for a nice sized parcel of over 1/2 acre with a 2 car garage and an amazing recreation room that has a wood burning stove, evap cooler, & 1/2 bath and would make a great ADU. The home has 1,152 sq ft with 3 bedrooms and two 3/4 baths. The master bedroom has 2 closets and the bathroom has enough room for a washer and dryer. The living room has wood stove set in a rock hearth, kitchen has tiled counters& pantry, there is even a den. The backyard has a custom outdoor BBQ, a huge laundry room w/sink & cabinets & large store room. There is a 2 car garage with workshop area, lots of cabinets and 220. The concrete area out back has been used for an above ground pool. The several sheds out back allow for extra storage and there's a carport as well. Entry gates from Powers Ave and also Polaris. New electric outlets in the home, new hood over oven, new evap cooler. dual pane windows, new power pole & propane tank is owned. Fresh paint inside & out & rock wall skirting around the home is charming. This is an amazing place to call home
Listing Agent
Rita D'Angelo Real Estate Brokerage Phone: (760) 379-7585 License #01033686 Listed on: 03/31/2025
Property Details
Home Type
- Mobile/Manufactured
Year Built
- Built in 1966
Lot Details
- 0.62 Acre Lot
- Dog Run
- Property is Fully Fenced
- Manual Sprinklers System
- Landscaped with Trees
- Lawn
Parking
- 2 Car Detached Garage
- RV or Boat Parking
Home Design
- Shingle Roof
- Composition Roof
- Wood Siding
Interior Spaces
- 1,152 Sq Ft Home
- 1-Story Property
- Ceiling Fan
- Wood Burning Stove
- Mountain Views
- Washer and Dryer
Kitchen
- Oven or Range
- Disposal
Flooring
- Carpet
- Linoleum
Bedrooms and Bathrooms
- 3 Bedrooms
- 2 Full Bathrooms
Outdoor Features
- Horse Property
- Covered Patio or Porch
- Separate Outdoor Workshop
- Storage Shed
Schools
- South Fork Elementary And Middle School
- Kern Valley High School
Mobile Home
- Mobile Home Make is Kayecraft
- Serial Number S1510
- Single Wide
Utilities
- Evaporated cooling system
- Forced Air Heating System
- Master Meter
- Water Heater
- Septic Tank
Listing and Financial Details
- Assessor Parcel Number 321-080-14,321-080-1
Map
Home Values in the Area
Average Home Value in this Area
Property History
| Date | Event | Price | List to Sale | Price per Sq Ft |
|---|---|---|---|---|
| 03/31/2025 03/31/25 | For Sale | $164,000 | -- | $142 / Sq Ft |
Source: Southern Sierra MLS
MLS Number: 2606889
- 14140 Roberts Ln
- 6200 Poplar St
- 14012 Deaton Ct
- 5309 Marjorie St
- 0 Vail Lane & Orsburn Ln
- 15310023 Kelso Valley Rd
- 1790 Kelso Creek Rd
- 18220 California 178
- 15145 Walker Rd
- 0 Paul's Place Dr
- 11610 Longhorn Ln
- 16600 Short St
- 7819 Easy St
- 8021 Worthington St
- 4700 Cimarron Dr
- 4910 Cimarron Dr
- 7736 Easy St
- 7951 Easy St
- 8119 Tamarisk Rd
- 8028 Chism Trail

