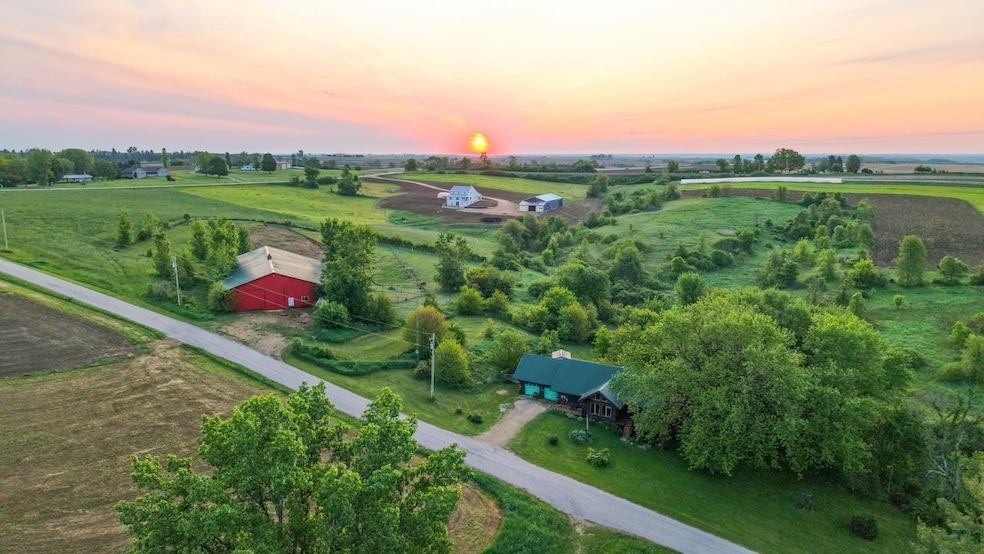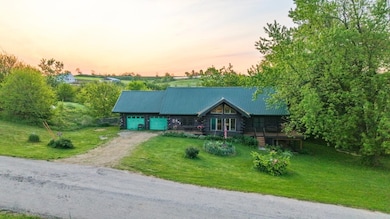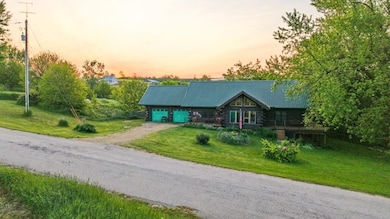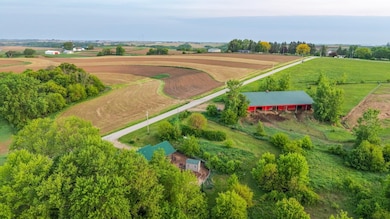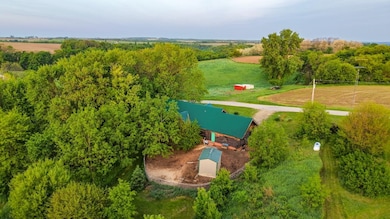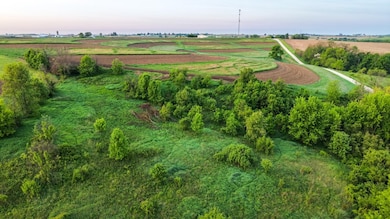14226 Birds Eye Rd Fennimore, WI 53809
Estimated payment $4,183/month
Highlights
- Horses Allowed On Property
- Ranch Style House
- Forced Air Cooling System
- Deck
- 2 Car Attached Garage
- Gas Fireplace
About This Home
This would be the perfect place to raise livestock and create the self-sustainable life you’ve always wanted. The log home on the property features approximately 2,675 square feet with 2 bedrooms and 3 bathrooms. There is a bonus room in the basement that could be used for additional sleeping space. The basement has its own kitchen, living room with fireplace, bathroom, and walk-out entry/exit. This home has had some recent renovations including new flooring on the main level along with a gorgeous wrap around porch. This is the perfect place to drink your morning coffee and enjoy the tranquility country living has to offer. 60'x120' horse barn with 12' overhang and automatic waters for stalls. 5 acres of hay fields which netted 24 round bales during first cut.
Listing Agent
Whitetail Properties Real Estate LLC License #88808-94 Listed on: 06/16/2025

Home Details
Home Type
- Single Family
Est. Annual Taxes
- $5,340
Year Built
- Built in 1996
Lot Details
- 13.6 Acre Lot
- Rural Setting
Home Design
- Ranch Style House
- Log Cabin
- Poured Concrete
- Log Siding
Interior Spaces
- Gas Fireplace
Bedrooms and Bathrooms
- 2 Bedrooms
- 3 Full Bathrooms
Finished Basement
- Walk-Out Basement
- Basement Fills Entire Space Under The House
Parking
- 2 Car Attached Garage
- Garage Door Opener
Schools
- Fennimore Elementary And Middle School
- Fennimore High School
Utilities
- Forced Air Cooling System
- Well
- Liquid Propane Gas Water Heater
Additional Features
- Deck
- Horses Allowed On Property
Map
Home Values in the Area
Average Home Value in this Area
Tax History
| Year | Tax Paid | Tax Assessment Tax Assessment Total Assessment is a certain percentage of the fair market value that is determined by local assessors to be the total taxable value of land and additions on the property. | Land | Improvement |
|---|---|---|---|---|
| 2024 | $5,339 | $319,500 | $20,000 | $299,500 |
| 2023 | $5,508 | $318,200 | $18,700 | $299,500 |
| 2022 | $5,474 | $317,000 | $17,500 | $299,500 |
| 2021 | $5,419 | $316,500 | $17,000 | $299,500 |
| 2020 | $5,220 | $264,400 | $16,600 | $247,800 |
| 2019 | $3,945 | $214,600 | $1,630 | $19,830 |
| 2018 | $4,098 | $215,000 | $16,700 | $198,300 |
| 2017 | $3,686 | $214,200 | $16,700 | $197,500 |
| 2016 | $3,313 | $214,200 | $16,700 | $197,500 |
| 2015 | $3,426 | $214,200 | $16,700 | $197,500 |
| 2014 | $3,324 | $214,200 | $16,700 | $197,500 |
| 2013 | $3,555 | $214,200 | $16,700 | $197,500 |
Property History
| Date | Event | Price | Change | Sq Ft Price |
|---|---|---|---|---|
| 06/16/2025 06/16/25 | For Sale | $675,000 | -- | $252 / Sq Ft |
Purchase History
| Date | Type | Sale Price | Title Company |
|---|---|---|---|
| Warranty Deed | $216,000 | None Listed On Document | |
| Personal Reps Deed | $265,000 | -- |
Mortgage History
| Date | Status | Loan Amount | Loan Type |
|---|---|---|---|
| Open | $275,022 | New Conventional | |
| Previous Owner | $325,000 | New Conventional | |
| Previous Owner | $261,000 | Adjustable Rate Mortgage/ARM | |
| Previous Owner | $43,000 | Unknown | |
| Previous Owner | $180,400 | Unknown |
Source: South Central Wisconsin Multiple Listing Service
MLS Number: 2002438
APN: 016-00111-0000
- 1550 4th St
- 540 Jackson St
- 5292 Stenner Hill Rd Unit LotWP001
- 5292 Stenner Hill Rd
- 870 Jackson St
- 1155 11th St
- 725 10th St
- 17303 County Road T
- 16884 County Hwy S
- 16711 Old Hwy 61 Unit LotWP001
- 16711 Old Highway 61
- 4070 Simon St
- 4027 Creamery St
- 23+/-AC County Road M
- 3.4AC Lot County Road M
- 11450 Liberty Ridge Rd
- 103 Brindley St
- 204 Adams St
- 118 Doc Mac Dr
- 116 Doc Mac Dr
- 444 S Roosevelt St
- 170 Ridge Ave
- 830 Union St
- 1365 Cody Pkwy
- 150 Stonebridge Rd
- 800 Fairfield Dr Unit 15
- 315 N Hickory St
- 250 Washington St
- 320 W Cedar St
- 185 S Hickory St
- 60 W Main St Unit .3
- 85 S Oak St
- 520 E Main St Unit 520 E Main St
- 1115 Fox Ridge Rd
- 615 S Chestnut St Unit Bottom Unit
- 615 S Chestnut St Unit Upstairs Units
- 386 Ellen St
- 126 S Dousman St
- 601 S Beaumont Rd
- 104 High St Unit 101B
