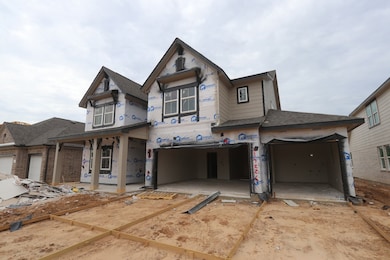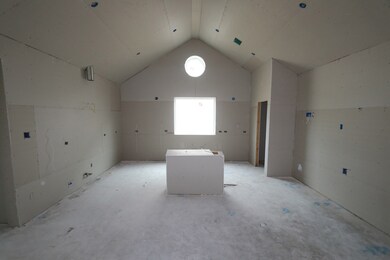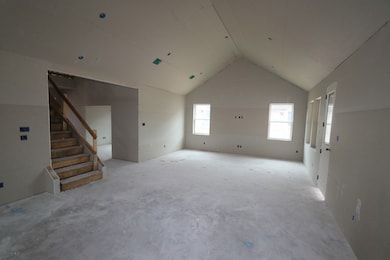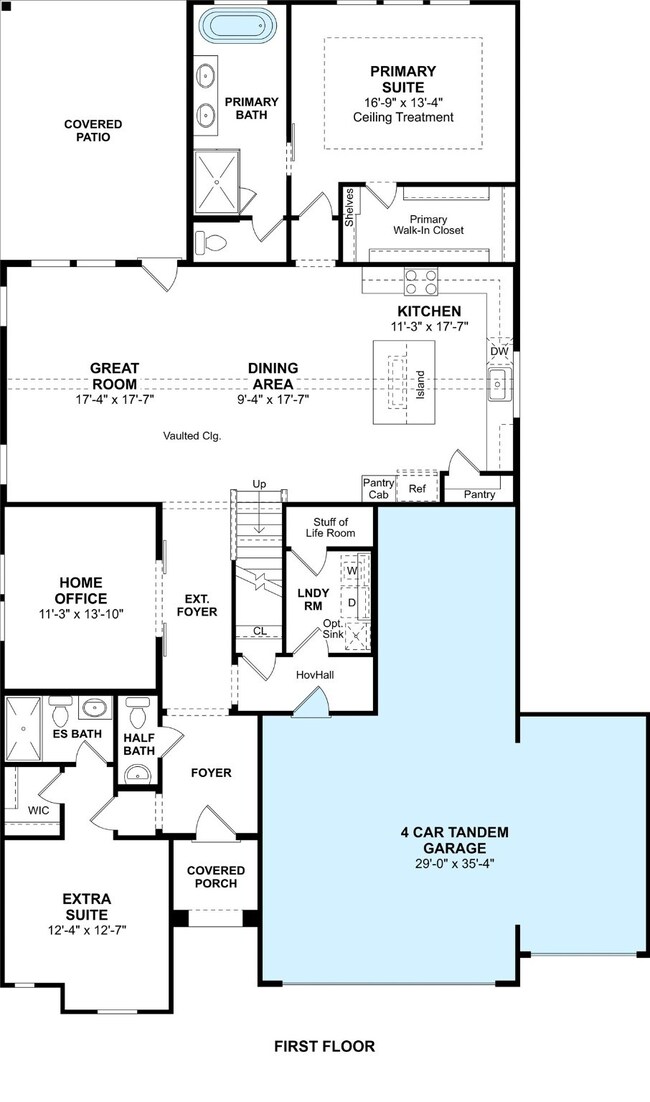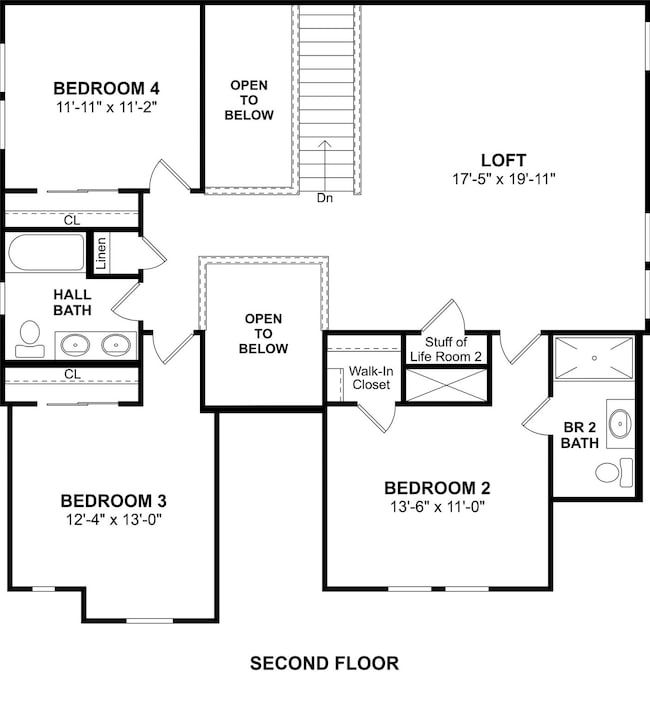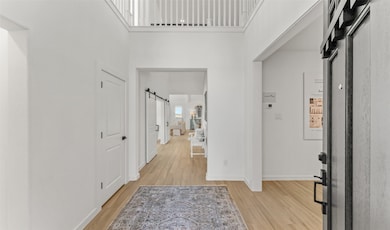
14226 Hay Meadow Ln Needville, TX 77461
Estimated payment $3,286/month
Highlights
- Under Construction
- Home Energy Rating Service (HERS) Rated Property
- Deck
- Needville Elementary School Rated A-
- Maid or Guest Quarters
- Traditional Architecture
About This Home
Welcome to the brand new community of enchanting Harvest Point! Create a beautiful interior with our simplified Looks design options, featuring elegant finishes and innovative details. This stunning Tuscaloosa home in our Farmhouse Look features 5 bedrooms, 4.5 baths, and 4 car garage. Welcoming foyer with feature wall. Home office with barn doors. Extra suite with attached bathroom. Impressive great room and dining area with vaulted ceilings and stained beams. Lovely kitchen with designer cabinets and quartz countertops. Serene primary suite with feature wall and spa-like bath! Loft space upstairs. Huge covered patio for outdoor entertaining. Experience the best of both worlds, where country living meets the convenience of nearby city amenities. Zoned to Needville ISD, future residents will enjoy proposed amenities including a park with a playground, pavilion, and more. (*Proposed amenity center subject to change without notice.) Offered by: K. Hovnanian of Houston II, LLC.
Home Details
Home Type
- Single Family
Year Built
- Built in 2025 | Under Construction
Lot Details
- Lot Dimensions are 60x130
- Northeast Facing Home
- Back Yard Fenced
HOA Fees
- $50 Monthly HOA Fees
Parking
- 4 Car Attached Garage
- Tandem Garage
Home Design
- Traditional Architecture
- Brick Exterior Construction
- Slab Foundation
- Composition Roof
- Cement Siding
- Radiant Barrier
Interior Spaces
- 3,308 Sq Ft Home
- 2-Story Property
- High Ceiling
- Ceiling Fan
- Insulated Doors
- Family Room Off Kitchen
- Breakfast Room
- Home Office
- Game Room
- Utility Room
- Washer and Gas Dryer Hookup
Kitchen
- <<doubleOvenToken>>
- Gas Oven
- Gas Cooktop
- <<microwave>>
- Dishwasher
- Kitchen Island
- Quartz Countertops
- Disposal
Flooring
- Carpet
- Tile
Bedrooms and Bathrooms
- 5 Bedrooms
- En-Suite Primary Bedroom
- Maid or Guest Quarters
- Double Vanity
- Soaking Tub
- <<tubWithShowerToken>>
- Separate Shower
Home Security
- Prewired Security
- Fire and Smoke Detector
Eco-Friendly Details
- Home Energy Rating Service (HERS) Rated Property
- Energy-Efficient Windows with Low Emissivity
- Energy-Efficient HVAC
- Energy-Efficient Insulation
- Energy-Efficient Doors
- Energy-Efficient Thermostat
- Ventilation
Outdoor Features
- Deck
- Covered patio or porch
Schools
- Needville Elementary School
- Needville Junior High School
- Needville High School
Utilities
- Central Heating and Cooling System
- Heating System Uses Gas
- Programmable Thermostat
Community Details
- Harvest Pointe HOA
- Built by K. Hovnanian
- Harvest Pointe Subdivision
Map
Home Values in the Area
Average Home Value in this Area
Property History
| Date | Event | Price | Change | Sq Ft Price |
|---|---|---|---|---|
| 07/11/2025 07/11/25 | Price Changed | $495,000 | -4.5% | $150 / Sq Ft |
| 05/19/2025 05/19/25 | Price Changed | $518,119 | -1.0% | $157 / Sq Ft |
| 05/15/2025 05/15/25 | Price Changed | $523,119 | -3.7% | $158 / Sq Ft |
| 03/20/2025 03/20/25 | For Sale | $543,119 | -- | $164 / Sq Ft |
Similar Homes in Needville, TX
Source: Houston Association of REALTORS®
MLS Number: 74794196
- 14214 Hay Meadow Ln
- 12606 Sunny Fields Way
- 12606 Sunny Fields Way
- 12606 Sunny Fields Way
- 12606 Sunny Fields Way
- 12606 Sunny Fields Way
- 12606 Sunny Fields Way
- 14311 Cally Cir
- 13203 Cary Ct
- 10010 Texas 36
- 17707 Texas 36
- 14239 Hay Meadow Ln
- 14210 Hay Meadow Ln
- 14231 Hay Meadow Ln
- 14227 Hay Meadow Ln
- 14218 Hay Meadow Ln
- 14222 Hay Meadow Ln
- 14230 Hay Meadow Ln
- 14235 Hay Meadow Ln
- 9422 Union St
- 14114 Highway 36
- 2520 Richmond St Unit A
- 2520 Richmond St
- 3211 School St
- 3315 Rosenberg St Unit 9
- 8414 Main St
- 3318 Schroeder Ave
- 10910 Highway 36
- 10535 Dannhaus Rd Unit A
- 8558 Ora Meadows Dr
- 8538 Ora Meadows Dr
- 6223 Fenske Ln
- 8627 Vacek Crossing Way
- 8634 Vacek Crossing Way
- 6143 Kamas Ln
- 10819 Herbaceum Ct
- 10806 Anthonomus Way
- 3010 Dawn Light Dr
- 3323 Majestic Pine Ln
- 4802 Windy Poplar Trail

